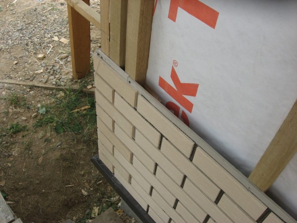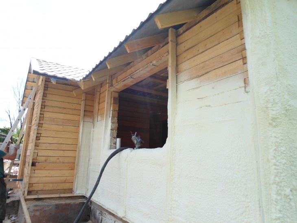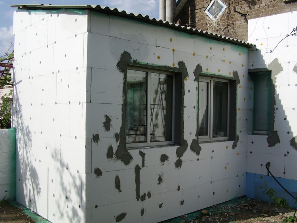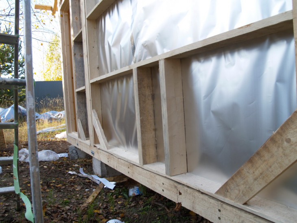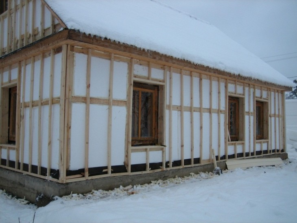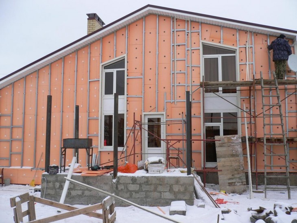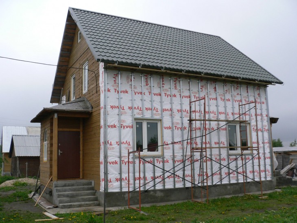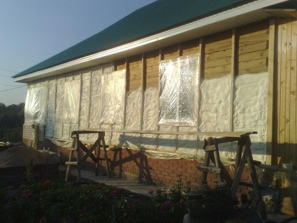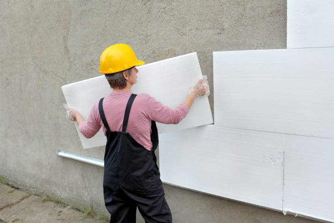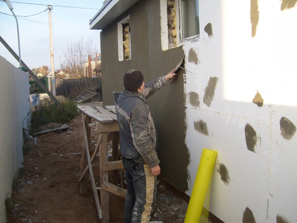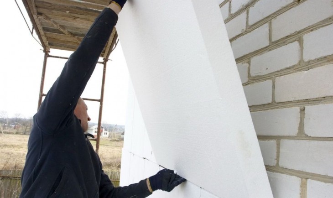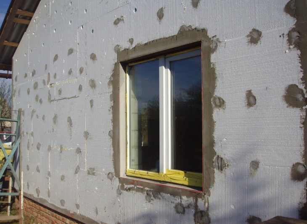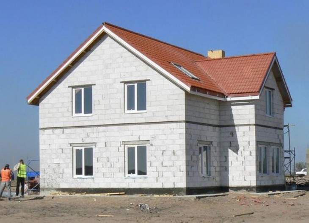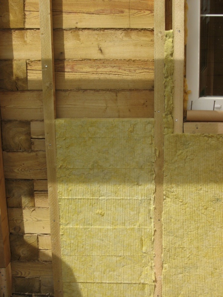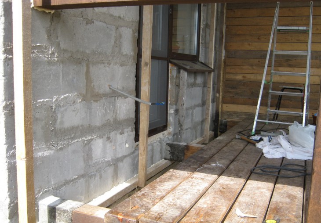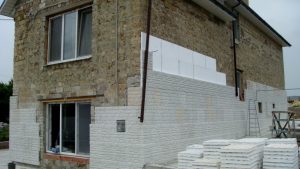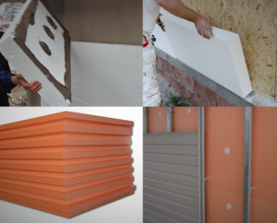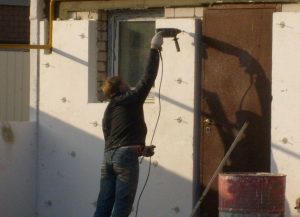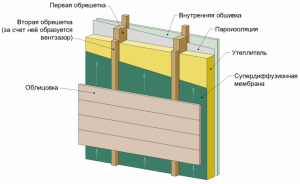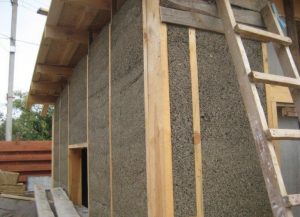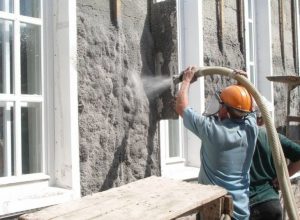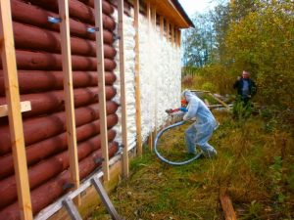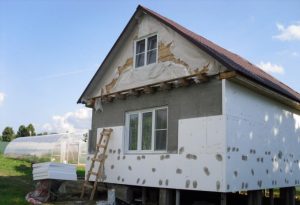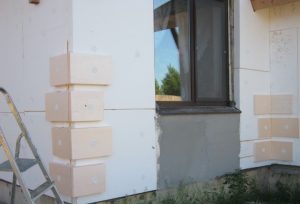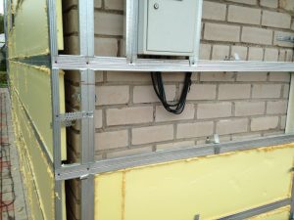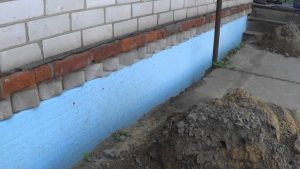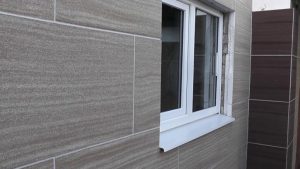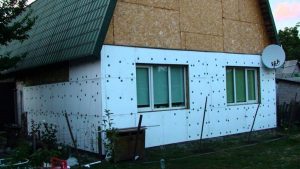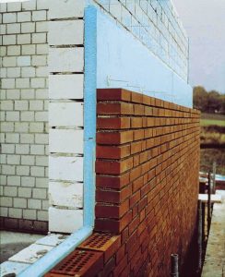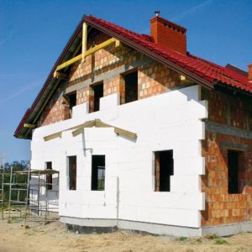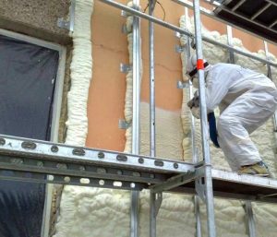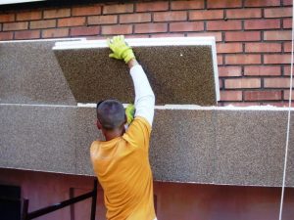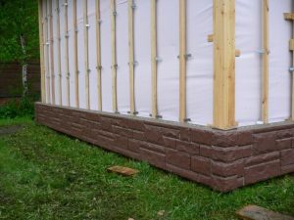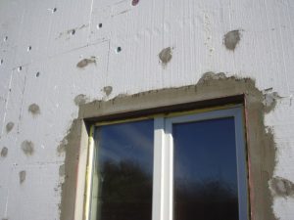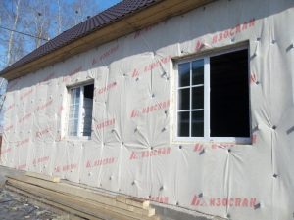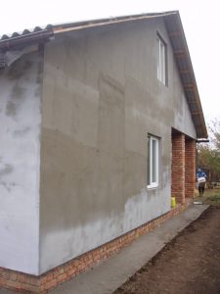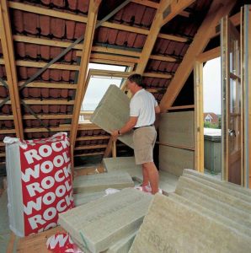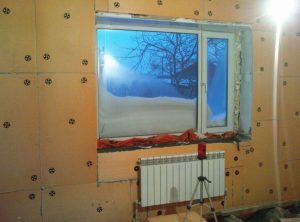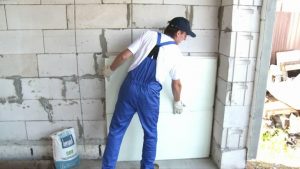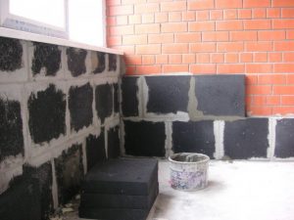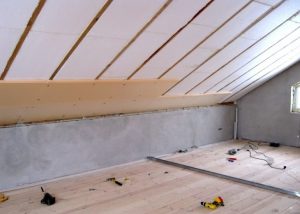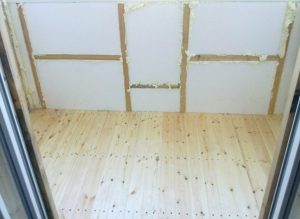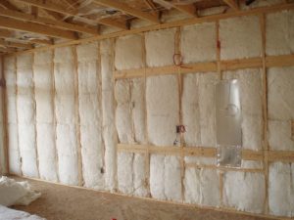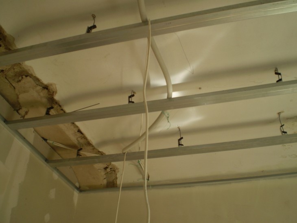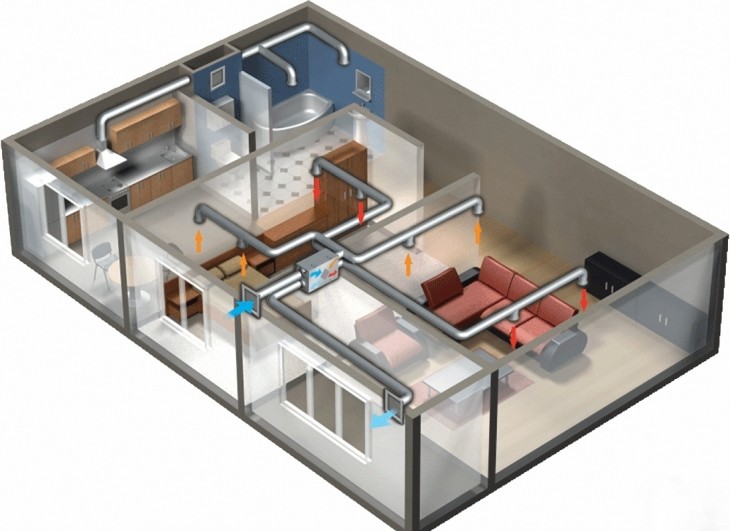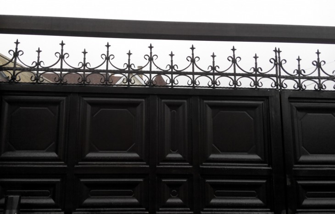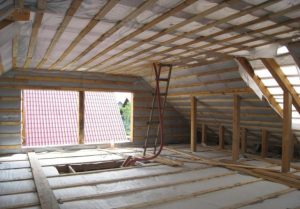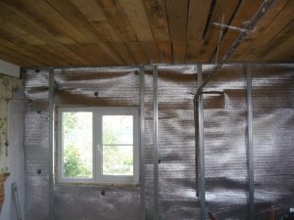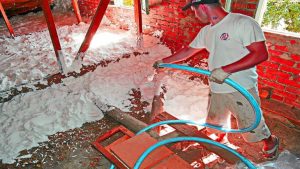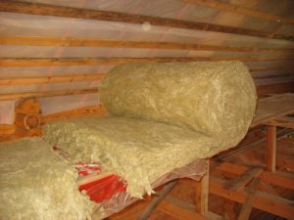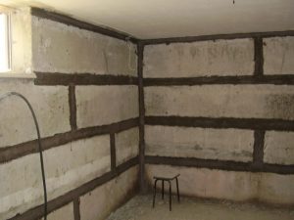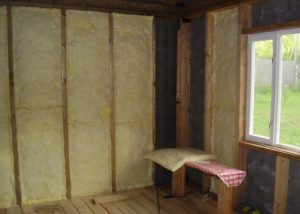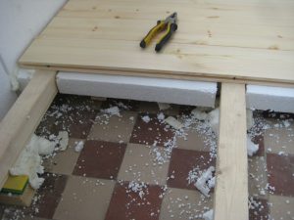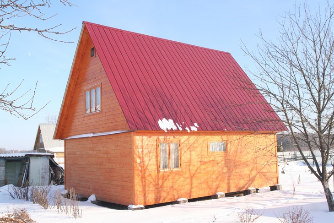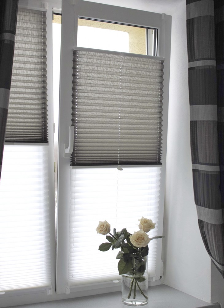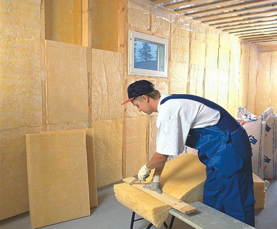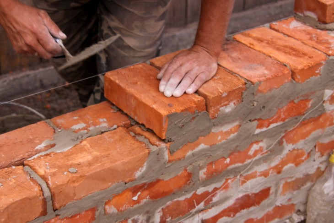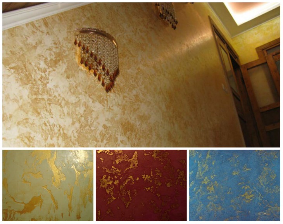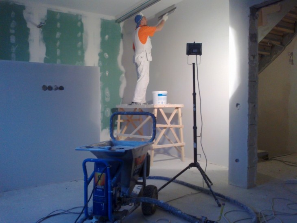Just as a person protects his head, body, legs during cooling, the warming of a private house with his own hands includes the work on thermal insulation of the roof, walls and foundations, presented in the photo of warming the house.
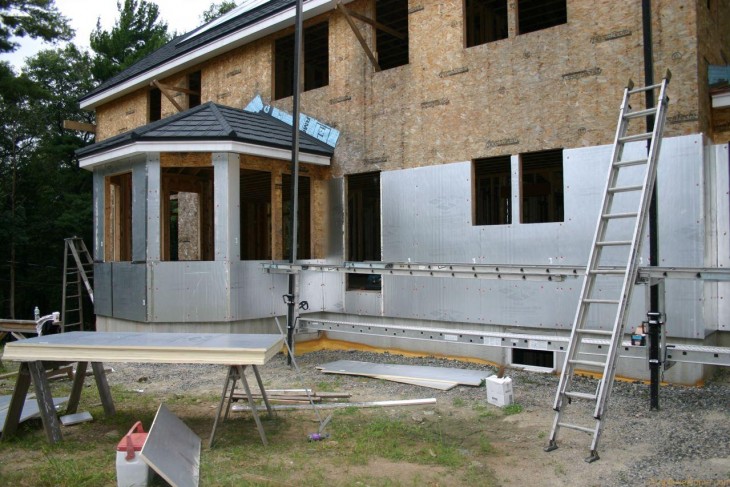
This process consists of warming the house from the outside and measures taken to insulate the premises from the inside.
Outdoor work
Thermal insulation of the roof is best done during the construction phase of the house. To do this, starting from the cornice, lay on the rafters a film for waterproofing with an overlap and a slack between the rafters. Then the crate is mounted and the insulation is laid.
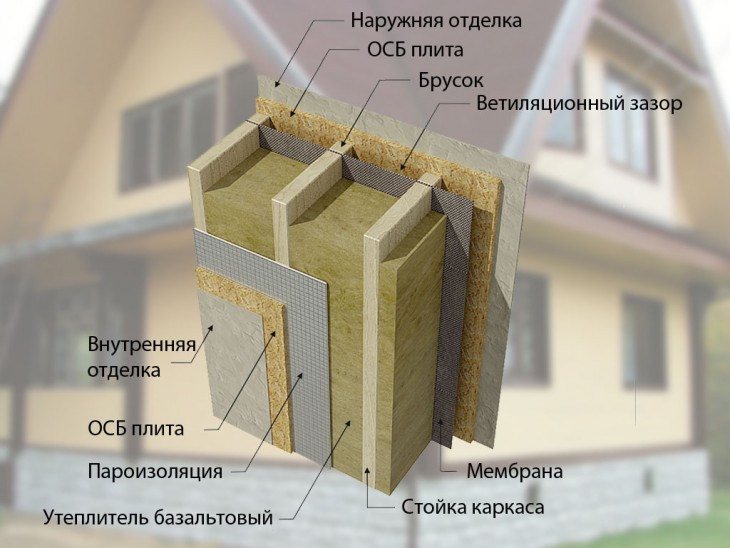
If mineral wool was used, then it is covered with a protective film and begin to perform roofing.
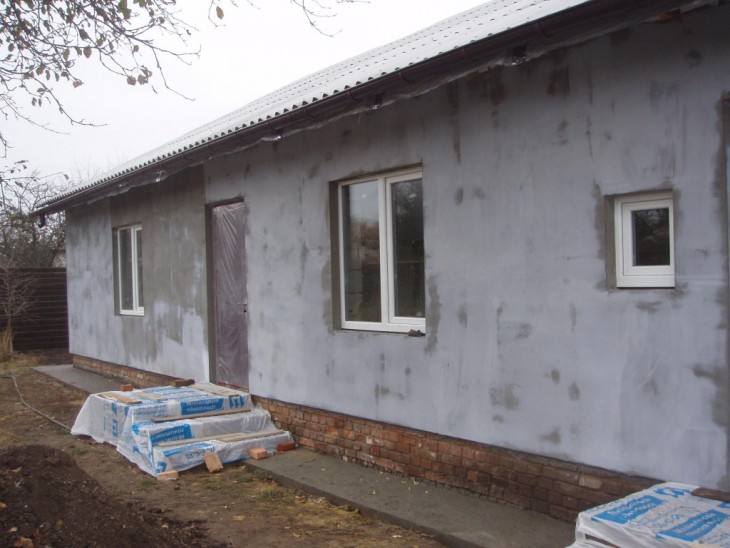
A set of works to increase the thermal protection of walls includes cleaning them from dust, paint, plaster, leveling and filling cracks. At this stage, it is advisable to replace or insulate the windows.
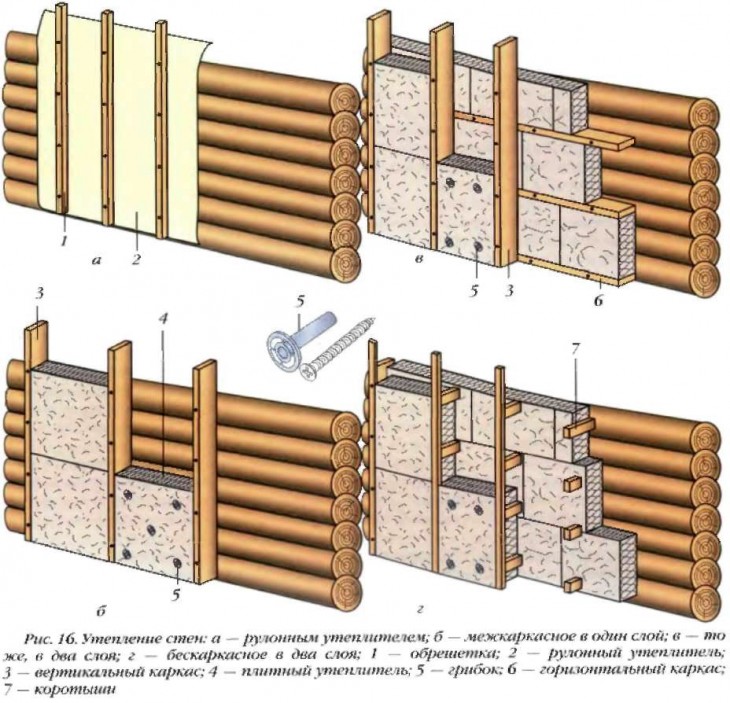
When using mineral wool, a crate of wooden bars or aluminum profiles is mounted at a distance from each other less than two centimeters of the width of the wool. Mineral wool slabs are inserted and a plastic film or windproof membrane is fixed on top of them.
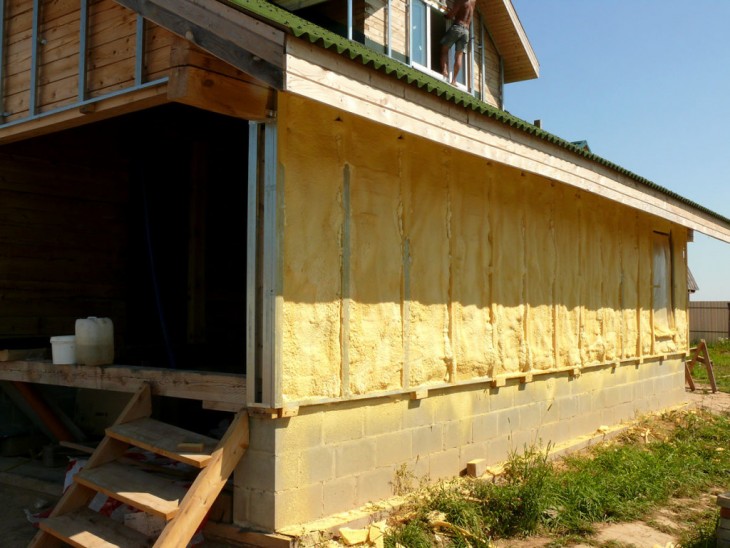
A horizontal crate of boards is installed and wall siding is made.
When using polyurethane foam or polystyrene 10-15 cm from the ground, a thrust bar is fixed.
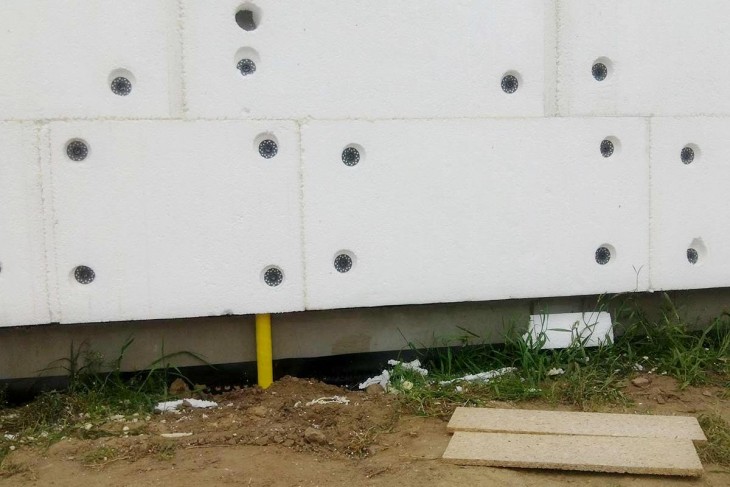
The first row of foam rests on this bar, and the subsequent ones are laid with a shift to the previous row on half of the plate and are fixed to the wall with fasteners. Then a reinforcing mesh is glued on top and plastering or tiling is carried out.
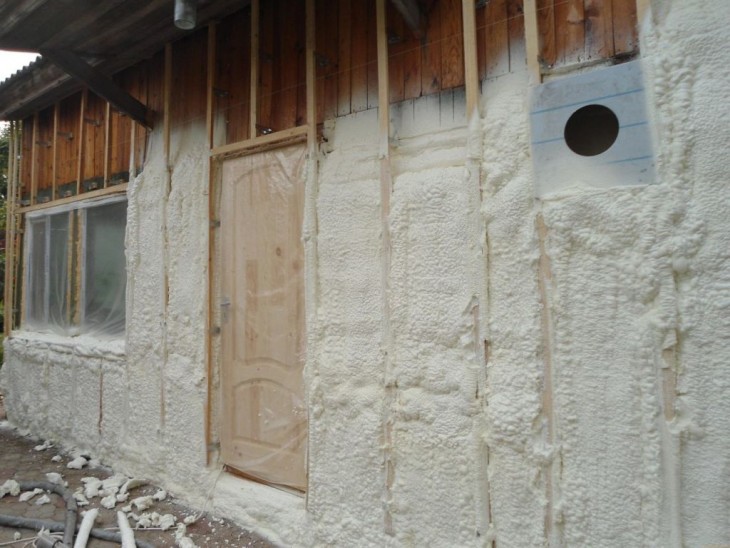
When thermal insulation of the foundation, it is necessary to clean it from the ground, apply a primer and two layers of polymer mastic or two-component cement mortar with quick hardening.
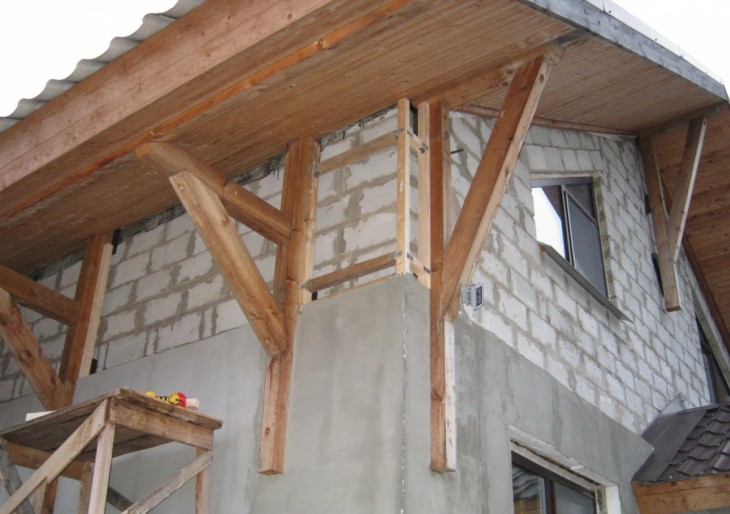
After 5-7 days, a heat-insulating material is fixed (polyurethane foam, polystyrene, foam glass, perlite bitumen) using dowels, glue, mastic. A reinforcing mesh is installed and plaster is applied. The trench is filled with slag, sand, expanded clay and a blind area is set up to drain water.
Internal work
Warm floors - this is comfort, and a well-protected ceiling - it saves from 25 to 40% of the heat in the room.
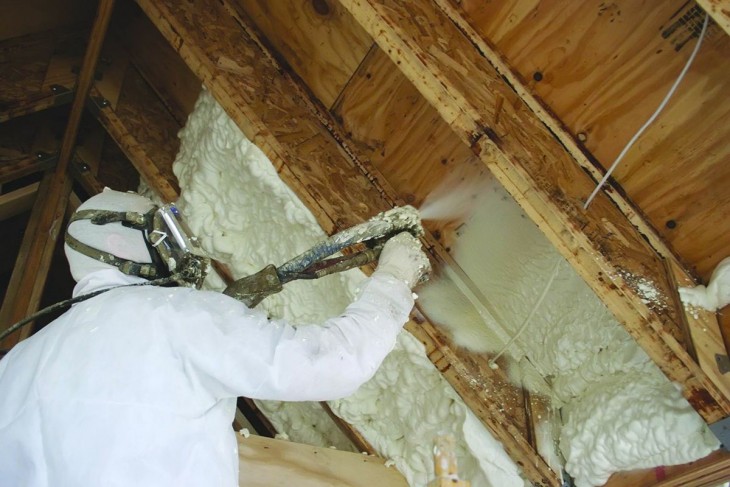
The sequence of actions when warming the floor in the house depends on the basis.
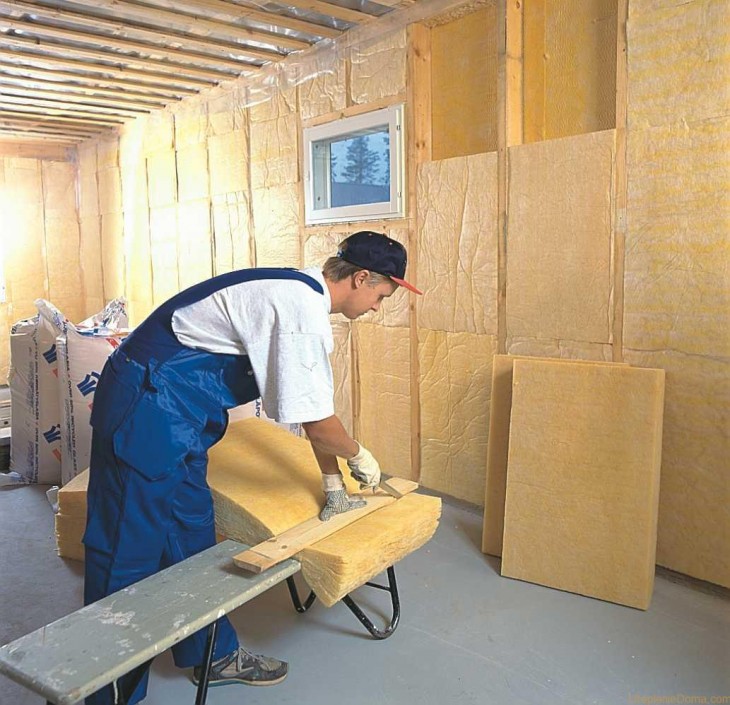
If there is an earthen base below, then the surface layer of the earth is removed or sand and gravel are poured so that the distance to the intended floor is 10-15 cm. Then, for waterproofing, a thick film or oilcloth is laid and everything is poured with a 40 mm thick cement mortar.
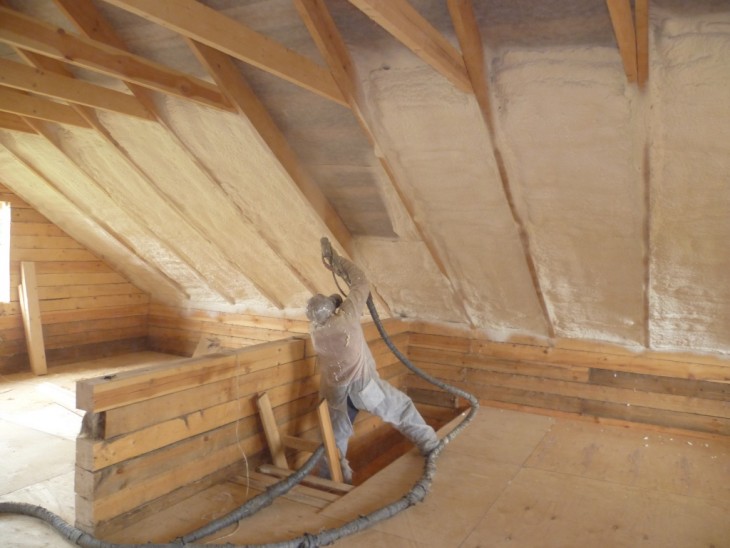
Foam slabs are placed on the solution or expanded clay is poured, which can be filled with cement milk.
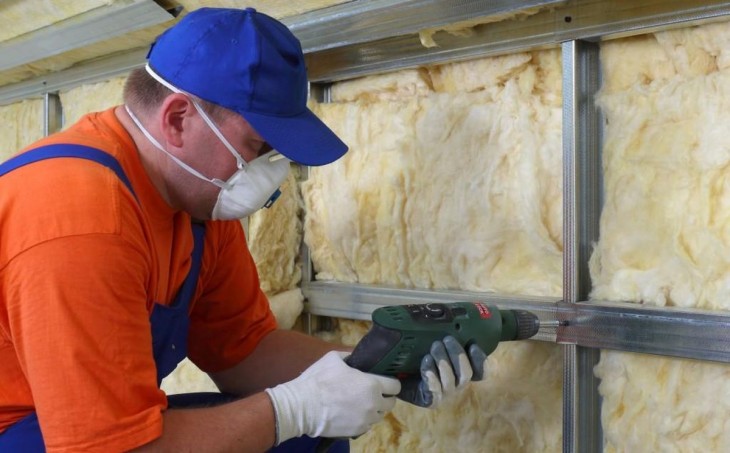
Time is given for two days to dry the screed and is poured with cement mortar with a layer thickness of 70 mm. Then, a reinforcing mesh is laid on top and, after drying, a decorative floor covering is mounted.
It is necessary to lay a waterproofing film on the reinforced concrete slab, then mineral wool. Cover with a mounting grid on top, pour concrete mortar and lay decorative flooring.
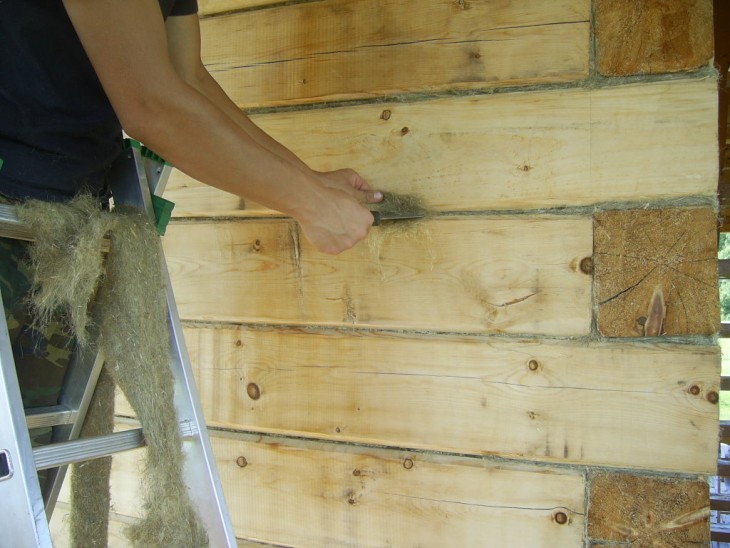
Note!
The ceiling can be insulated from two sides.From the attic, this provides for the installation of a waterproofing layer, laying of insulation and the installation of a subfloor.
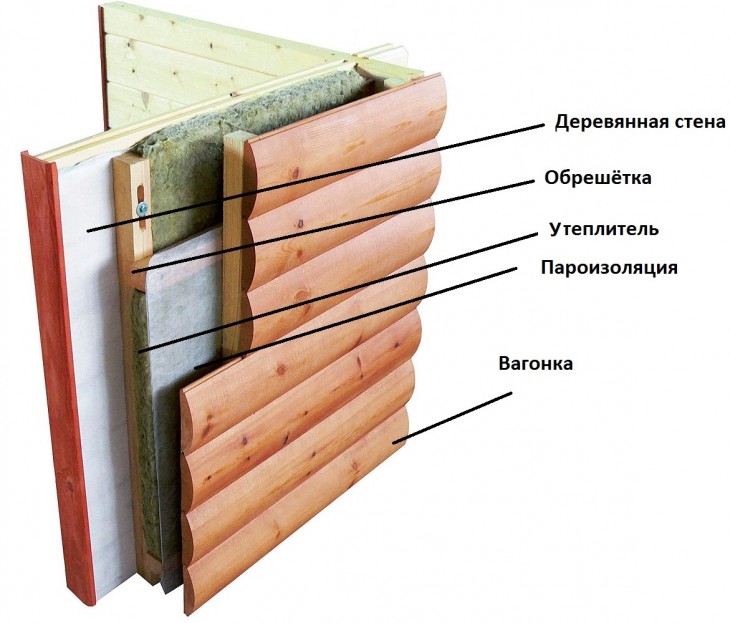
Insulation of the ceiling from the inside depends on the type of ceiling and includes the elimination of cracks and antiseptic primers for wooden ceilings, and for the sealing of cracks and primers. The heat-insulating material is glued and, for greater reliability, is fastened with special fasteners.
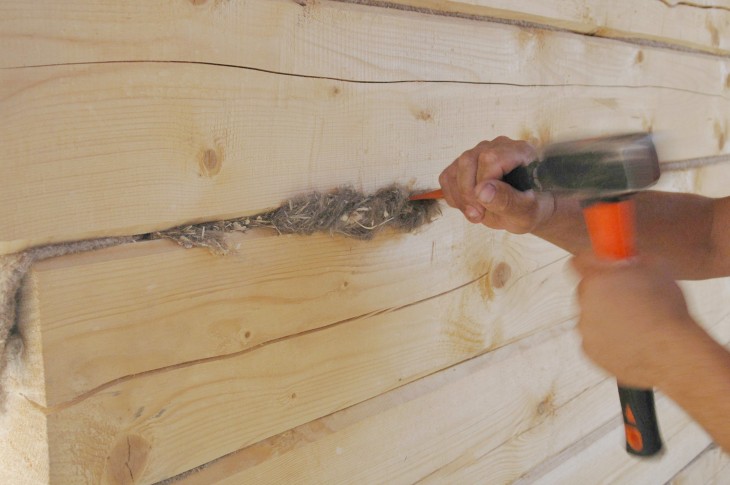
The gaps between the pieces of insulation are filled with mounting foam and work is being done on the device of a stretch ceiling.
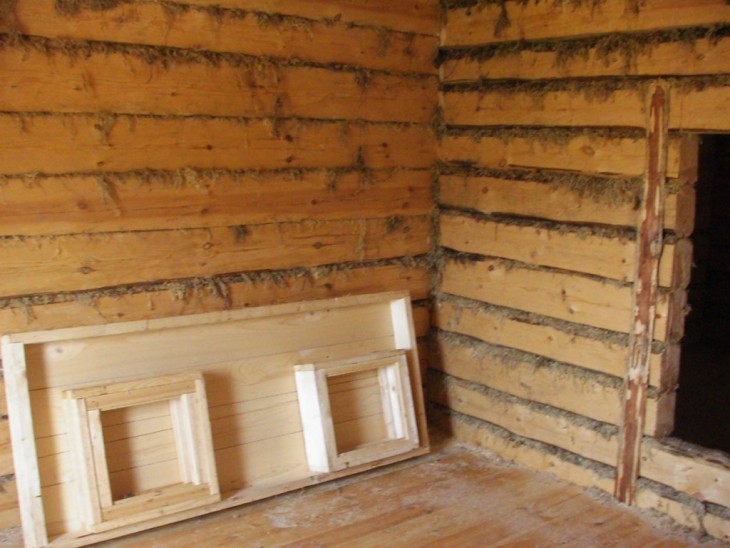
For the use of crates, the ceiling is marked along the width of the insulation (for mineral wool minus 20-30 mm). Wooden blocks or metal profiles are installed, insulation plates are inserted and a vapor barrier film is coated on top. After that, the ceiling is sheathed with finishing material (lining, plasterboard sheets).
How to insulate a frame house?
External insulation is the most effective way of thermal protection of the building and does not reduce the internal space of the house. The technology for performing the work is that if the house is already built, then you need to remove everything from the outside to the main racks of the frame.
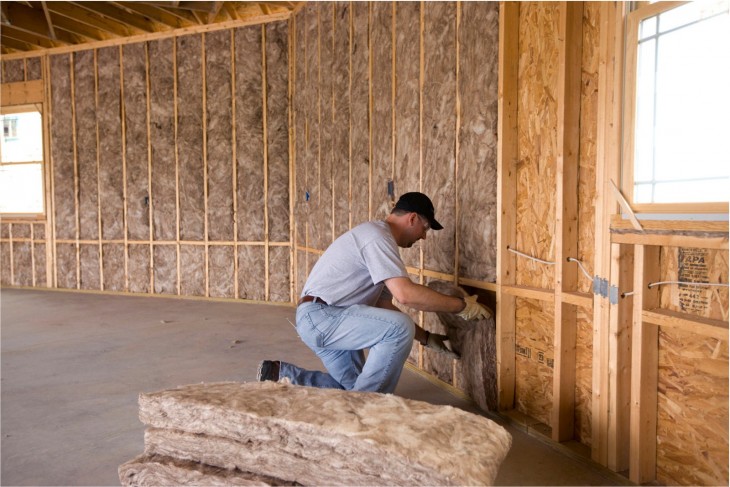
On top of the racks, fill horizontally a counter-lattice from a bar of 50x50 mm and put the insulation with a "second layer". Then install the OSB plate, hydro-, windproof film and crate.
Note!
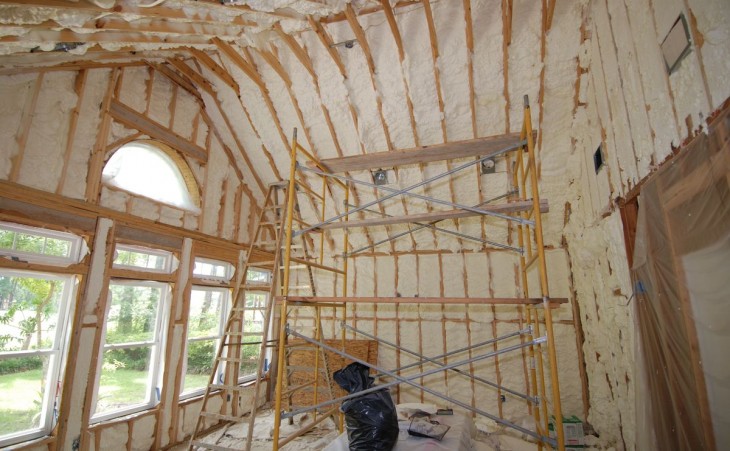
The external walls of the house are sheathed with siding under a log, wooden lining, plastic siding.
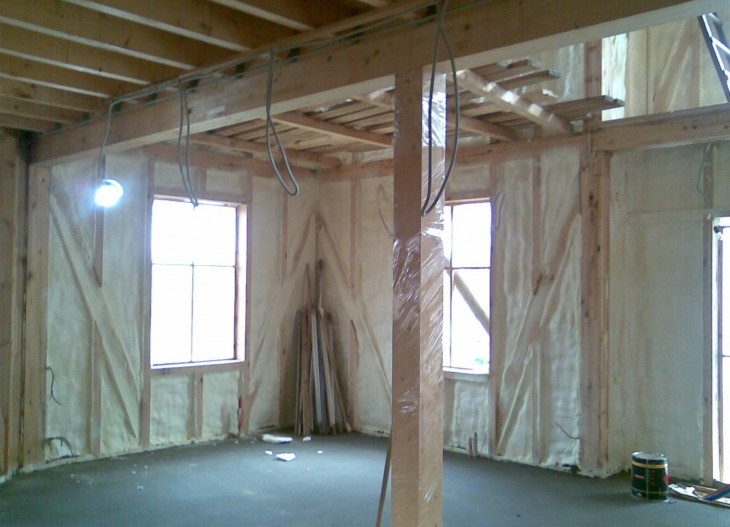
Warming from the inside is the same as from the outside, but instead of siding or lining, drywall is used.
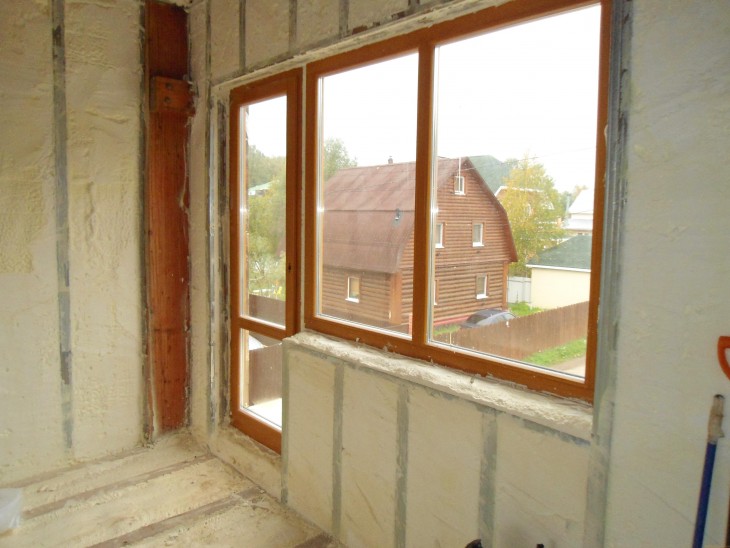
DIY home insulation photo
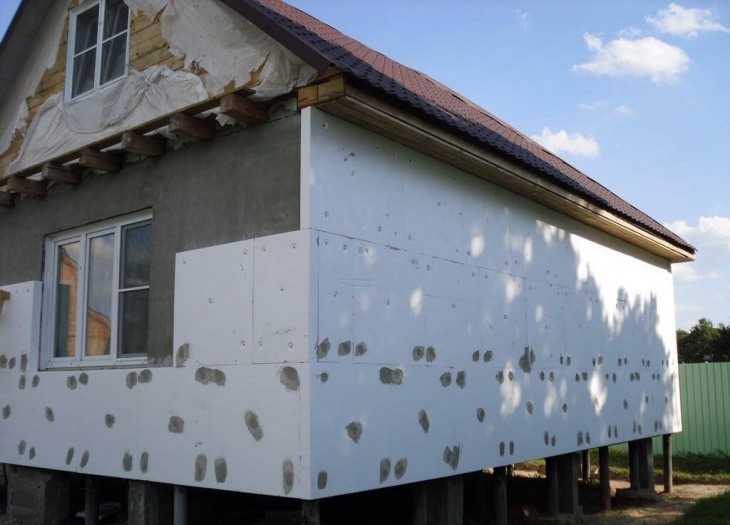
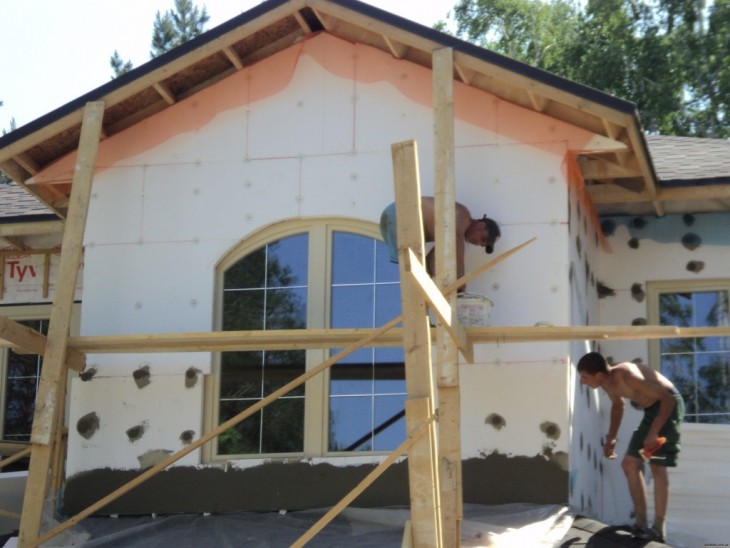
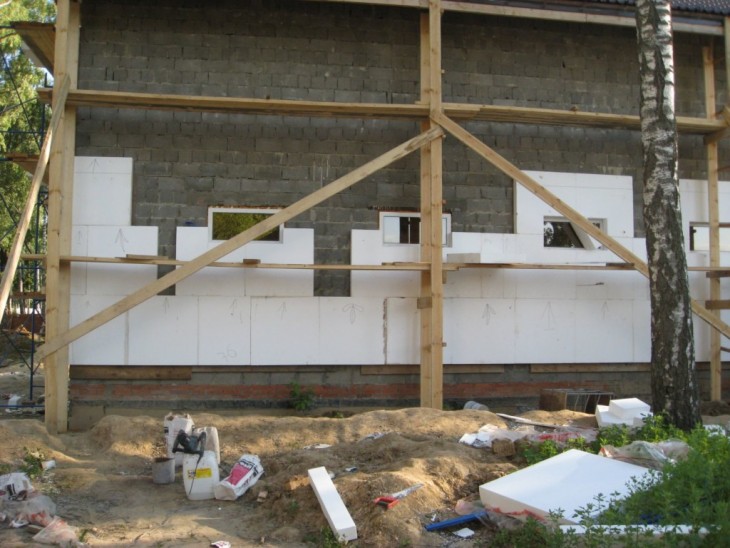
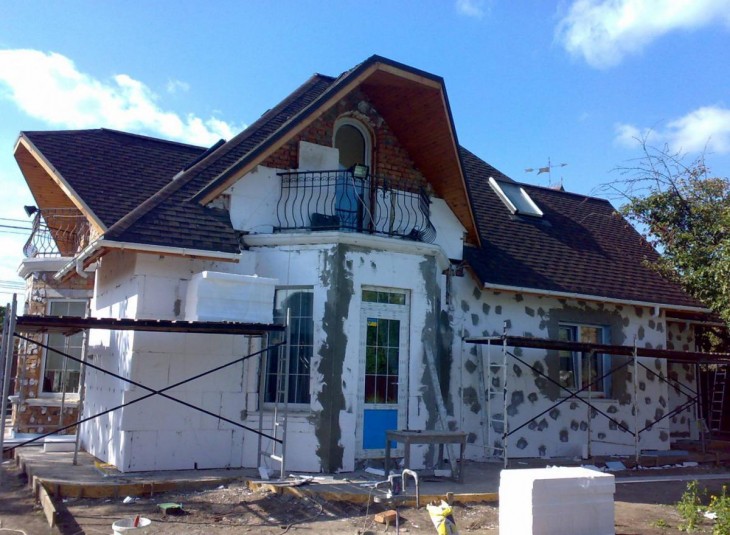
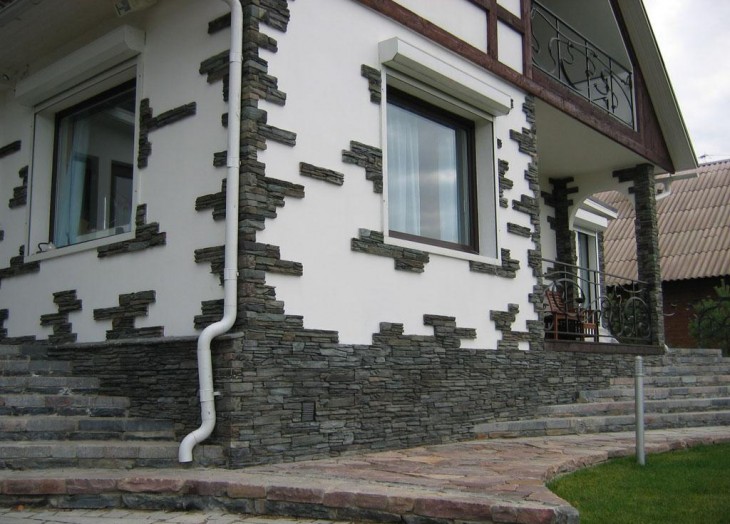
Note!
