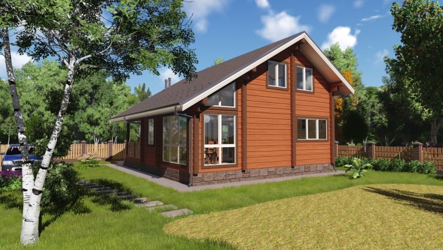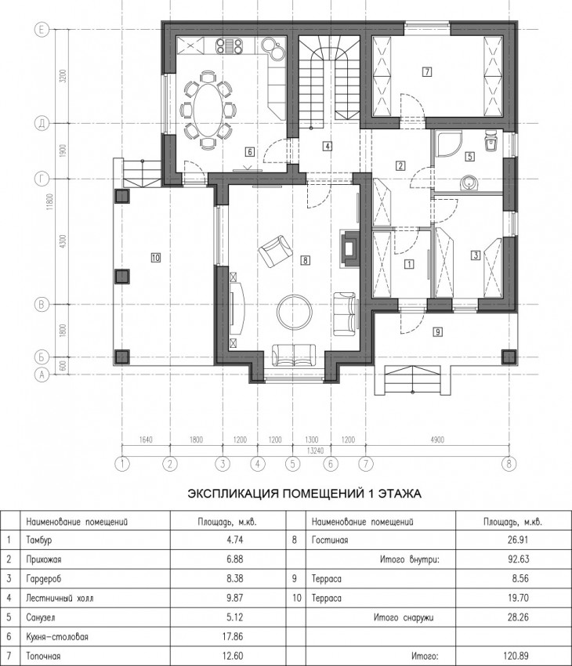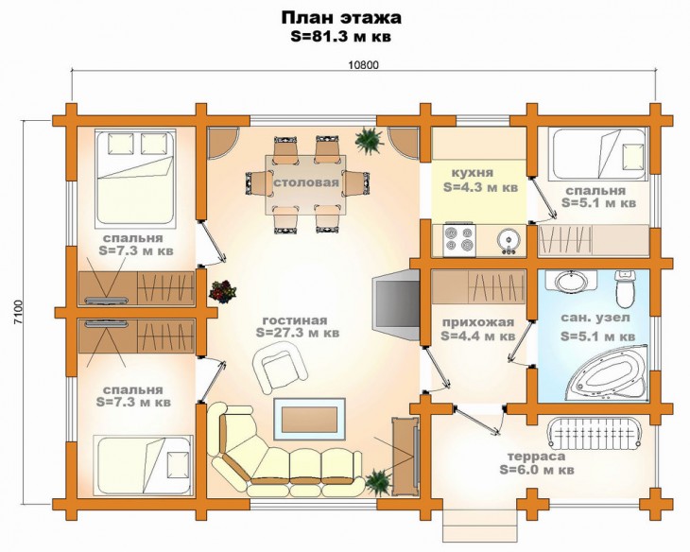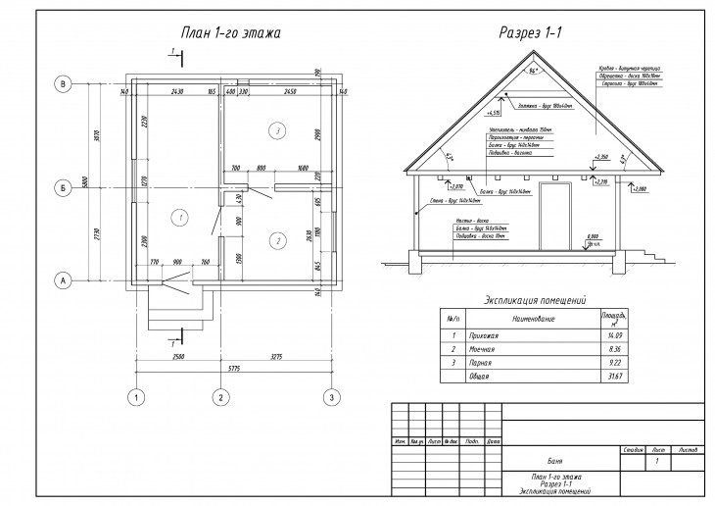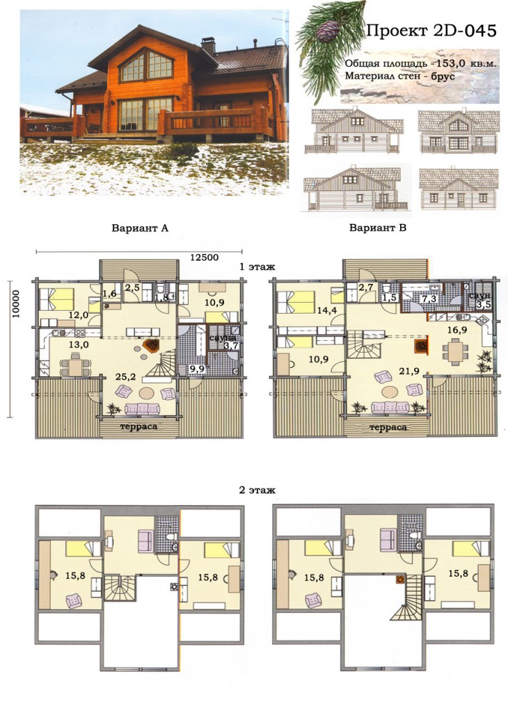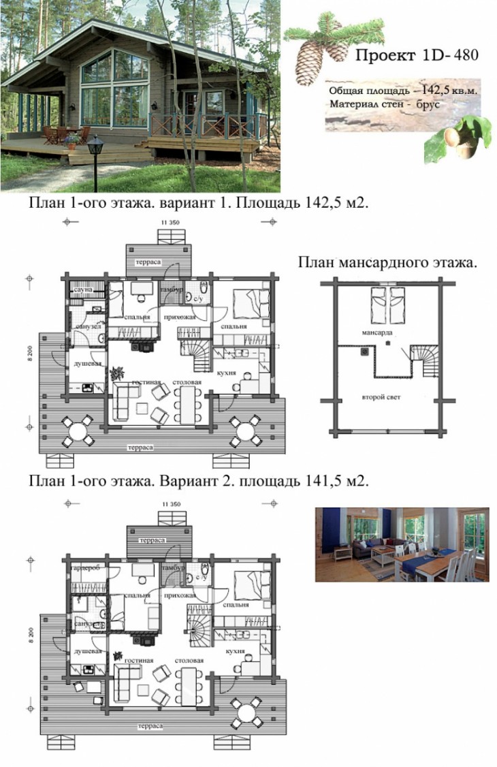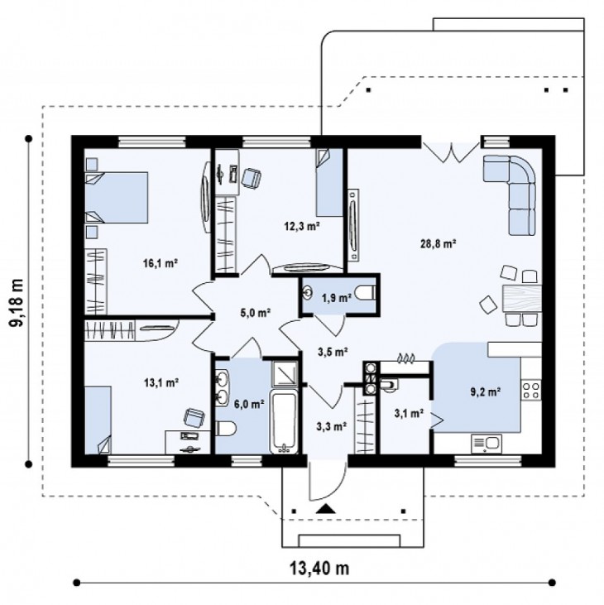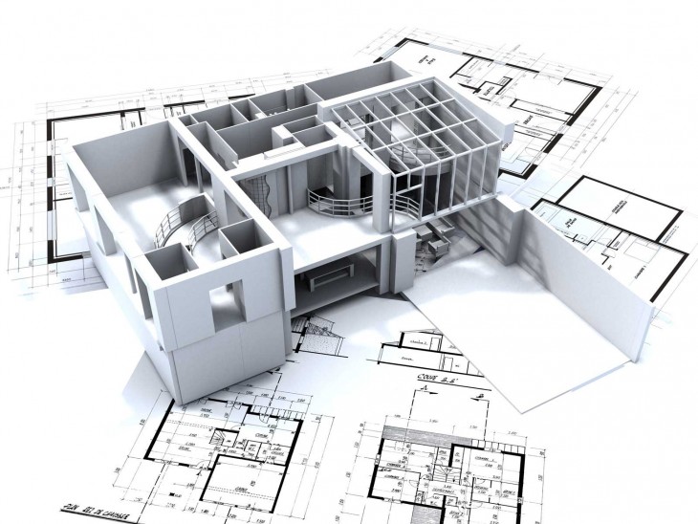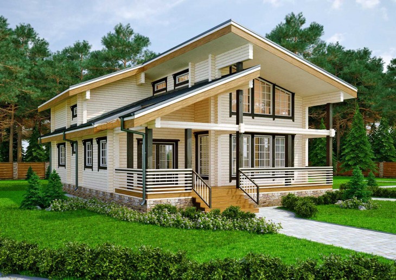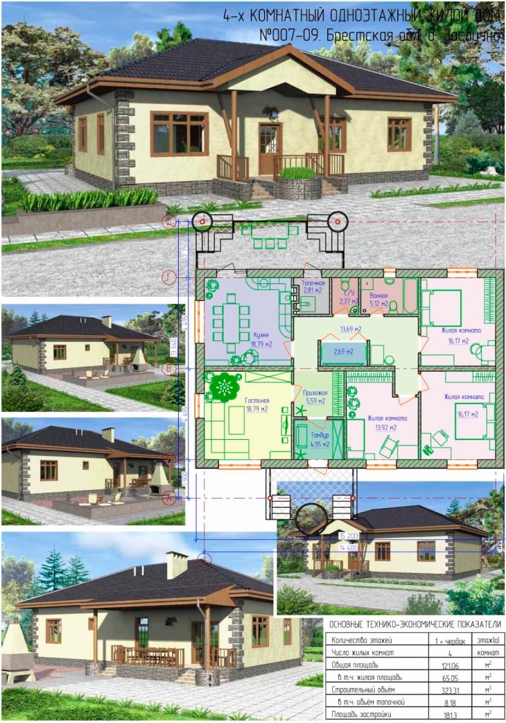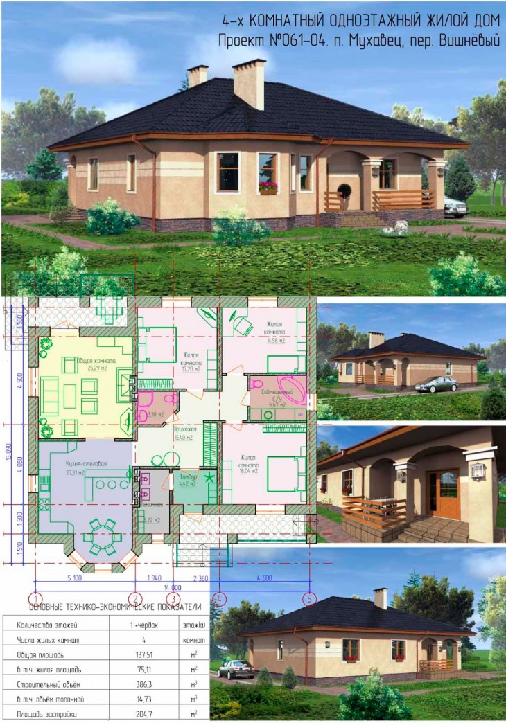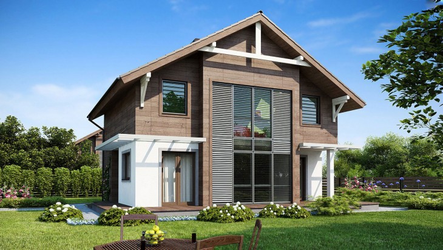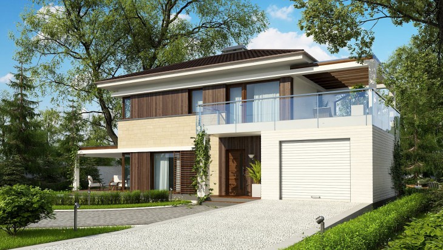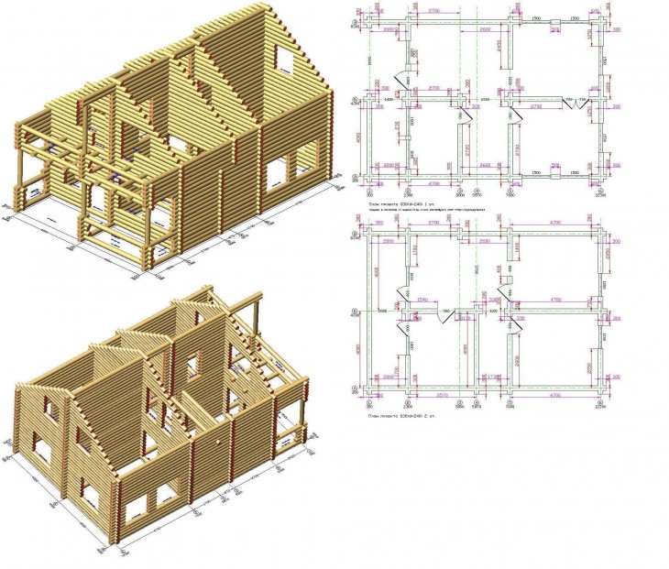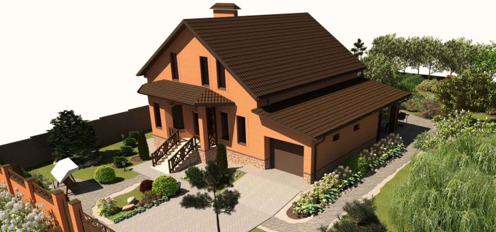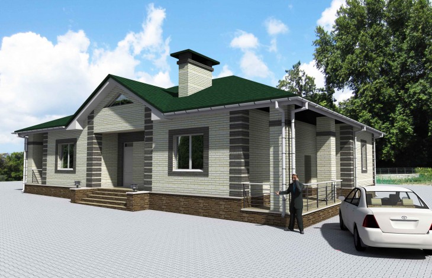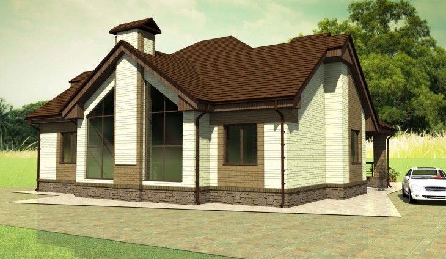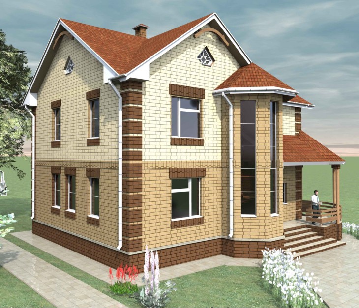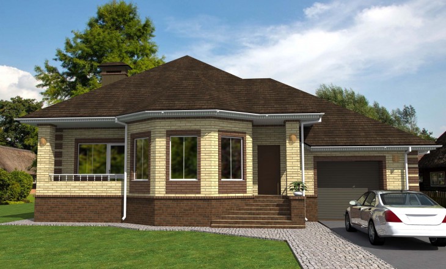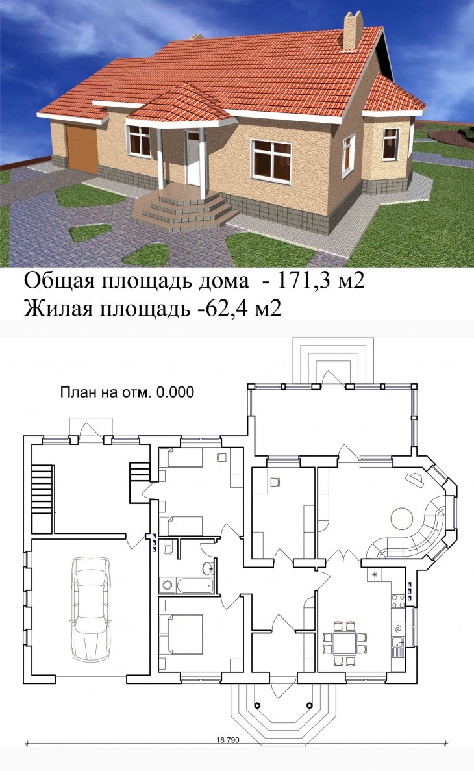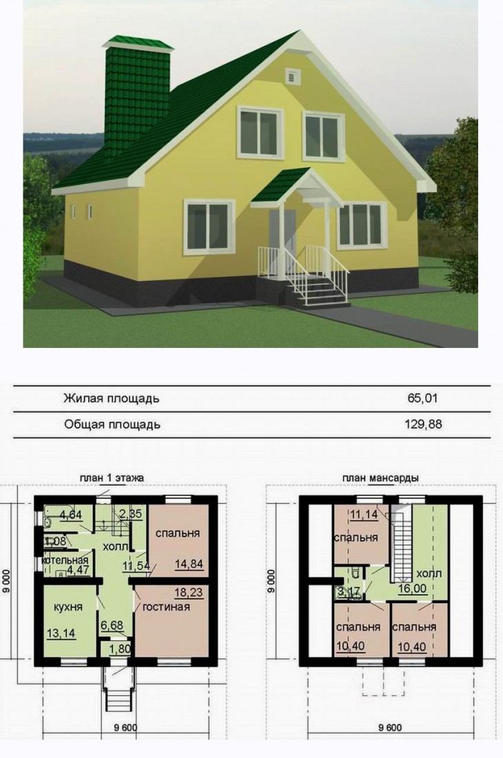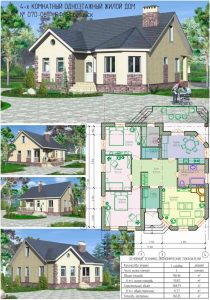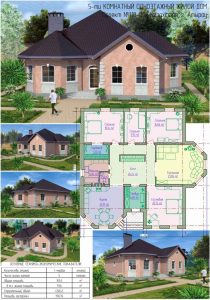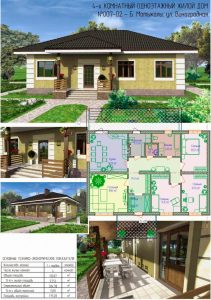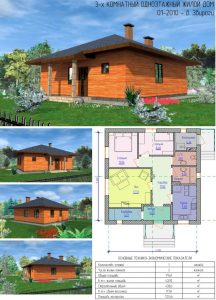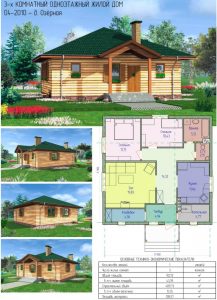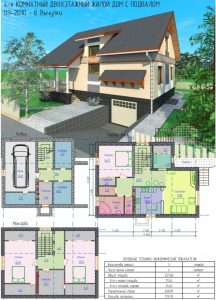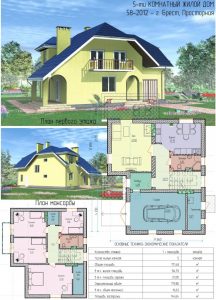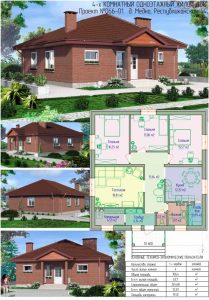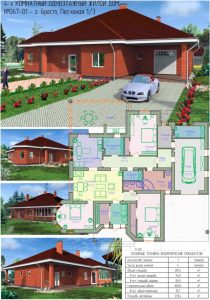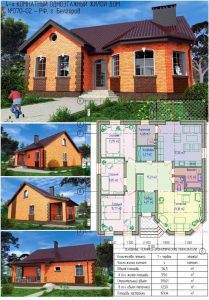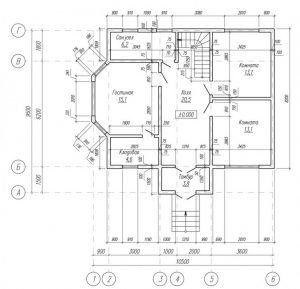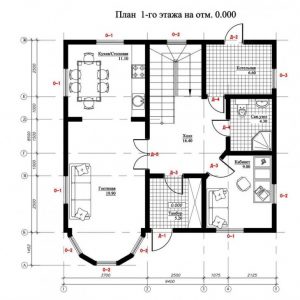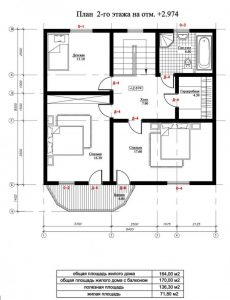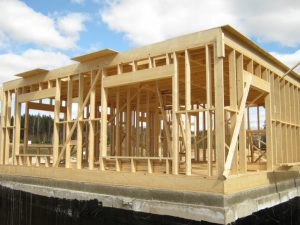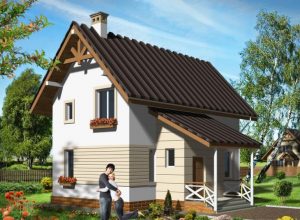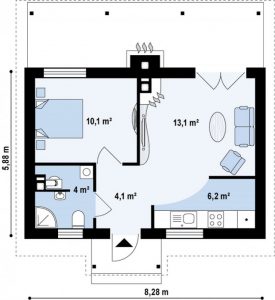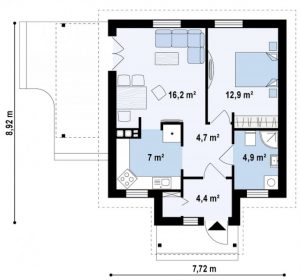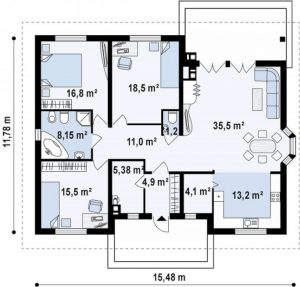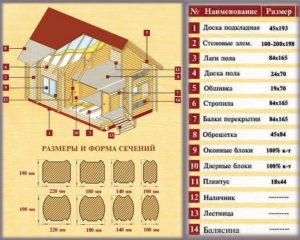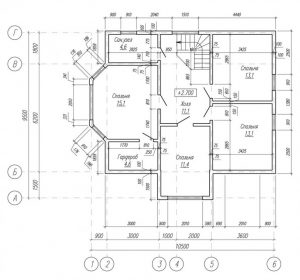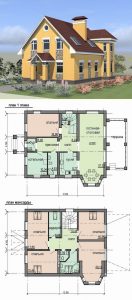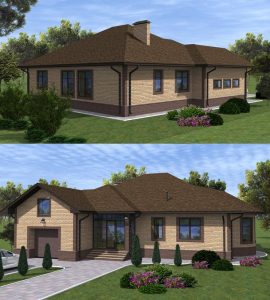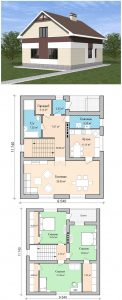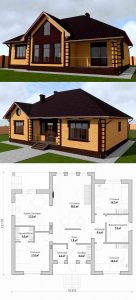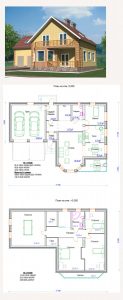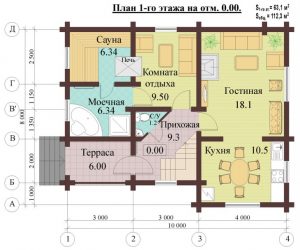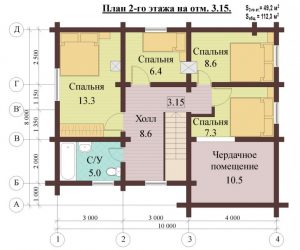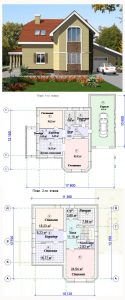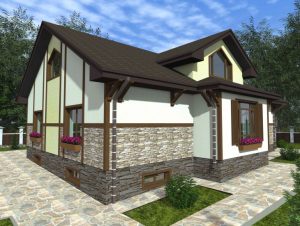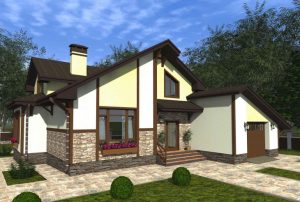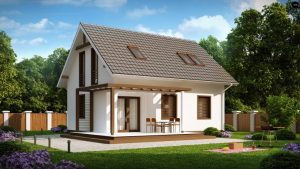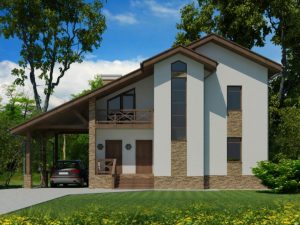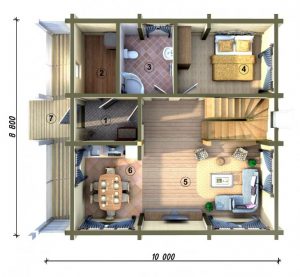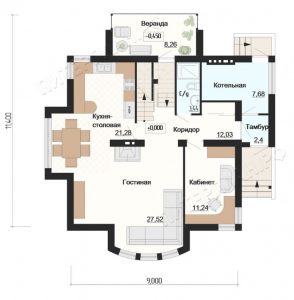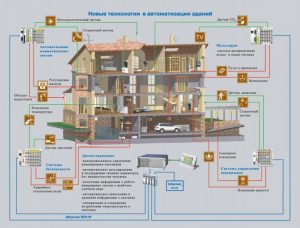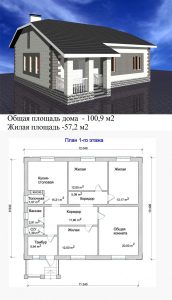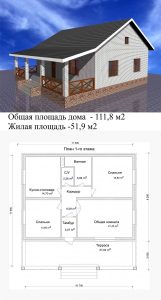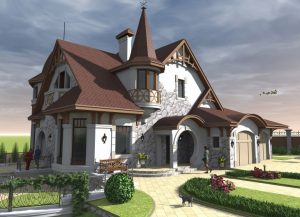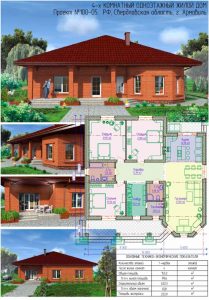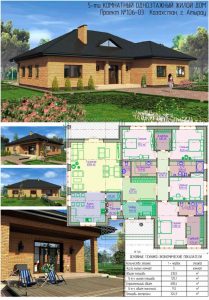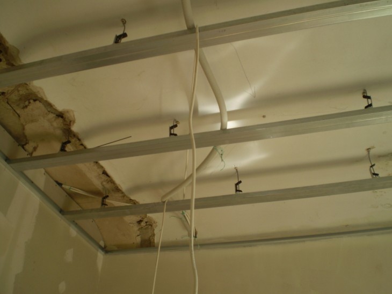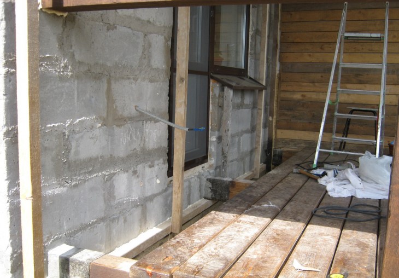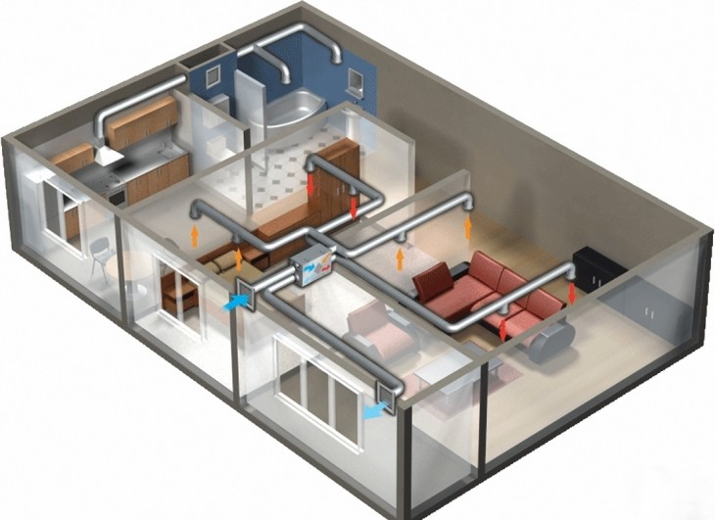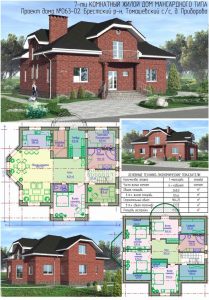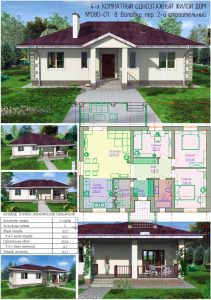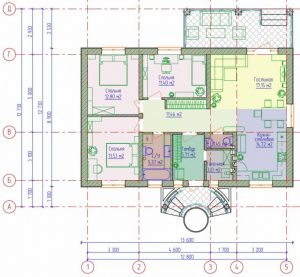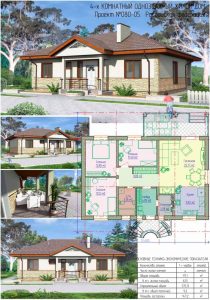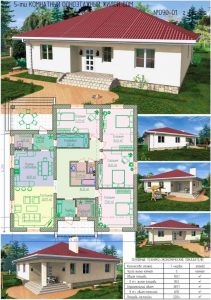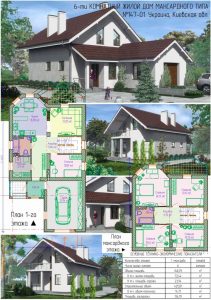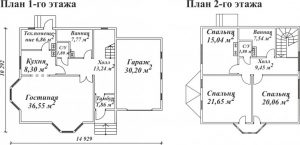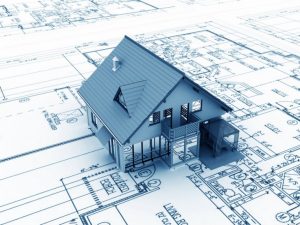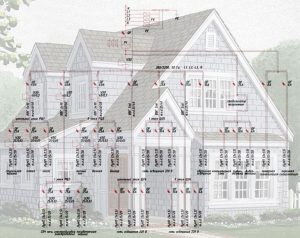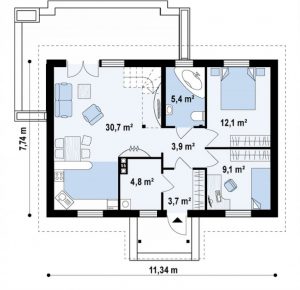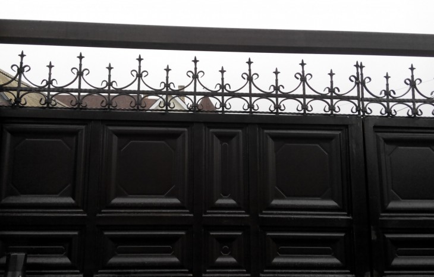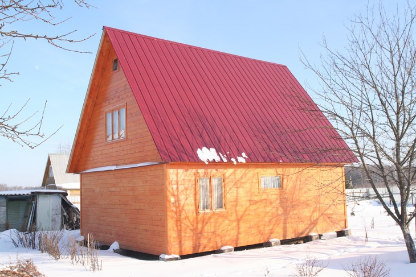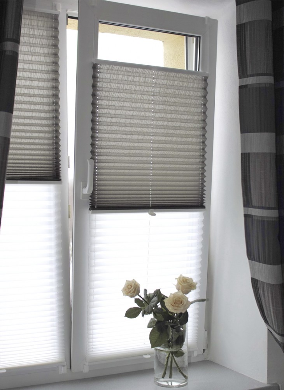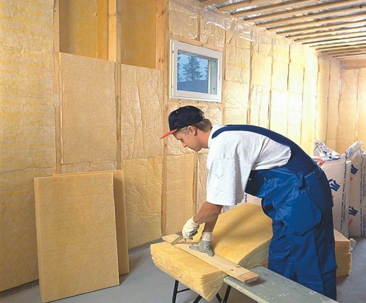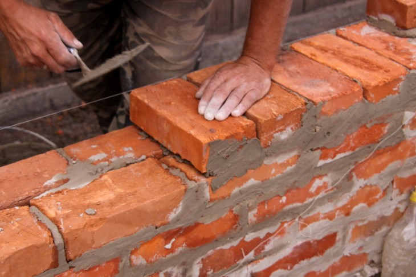The construction of even the smallest house begins with design. A project prepared on paper will allow you to plan the construction area, the number of rooms, windows and doors, as well as calculate the cost of work and the amount of necessary materials.
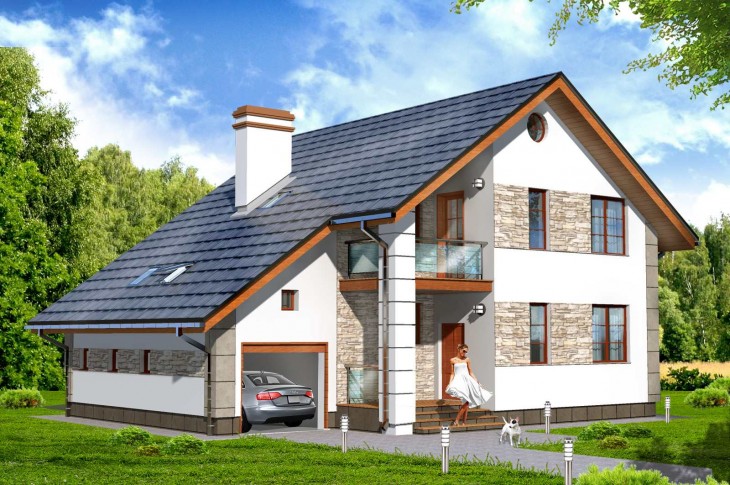
If you are planning to build a house, you can seek help from specialized companies to order a project, choose one from the list of ready-made ones, or independently develop a plan for a new home.
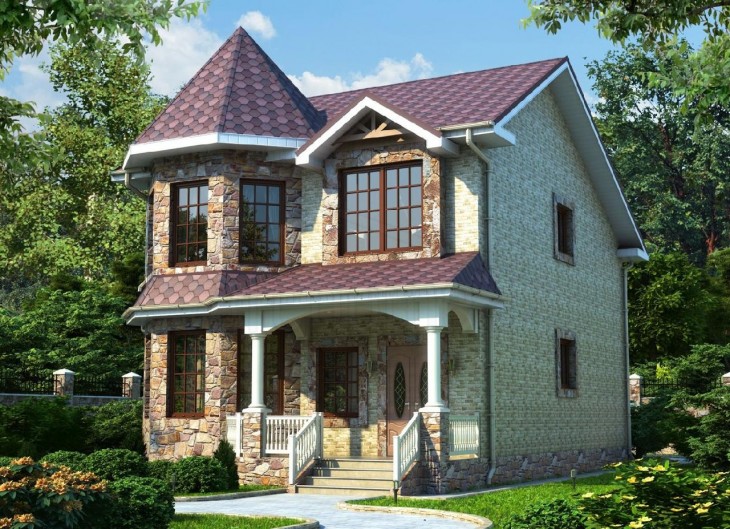
Creating a home project with your own hands is more rational when all construction work is planned to be carried out without outside help.
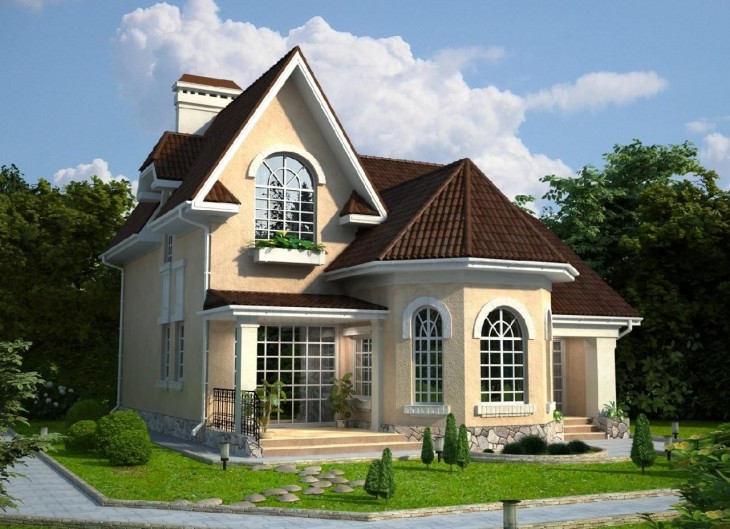
Review Content:
The first step is planning
The first stage of project development involves the overall planning of the future home, its size, purpose, availability of a garage or other additional buildings, as well as the geographical features of the site, the presence or absence of a sewage system and water supply.
The second stage - sketches
At the second step, all conditions and desires are taken into account and assembled into a certain model of a house with an already defined number of floors and rooms.
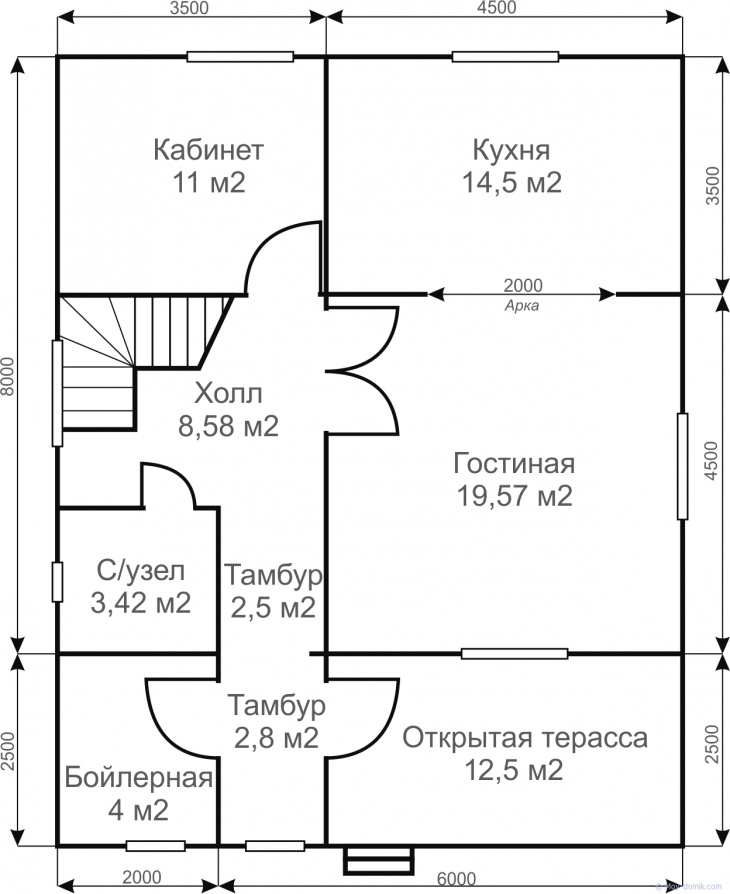
The sketch design has the character of a sketch and depicts the future of the building from different sides: the facade, side, back and section (transverse and longitudinal).
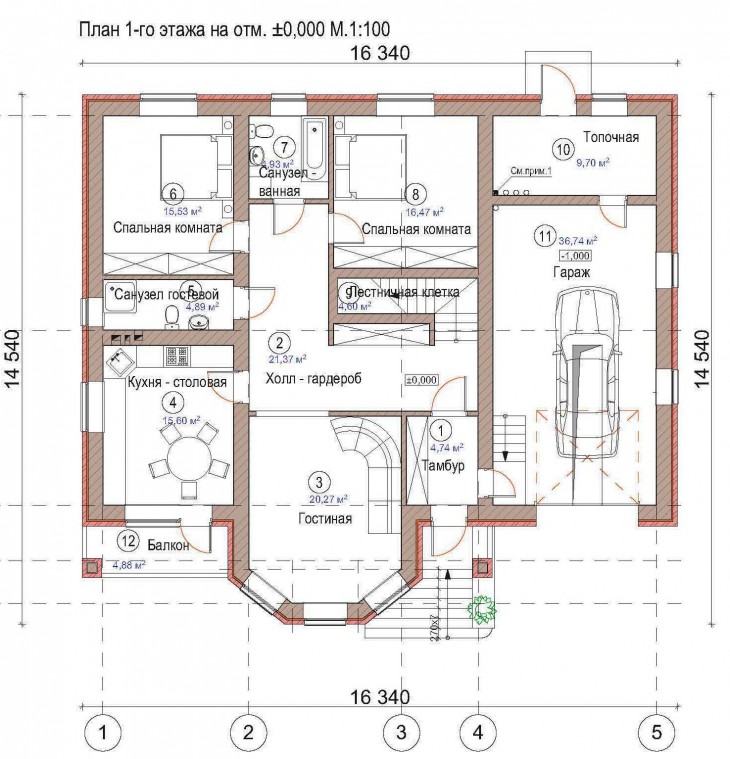
It also provides a list of the materials used, as well as features of the construction of the house: the type of roof, the thickness of the walls and floors.
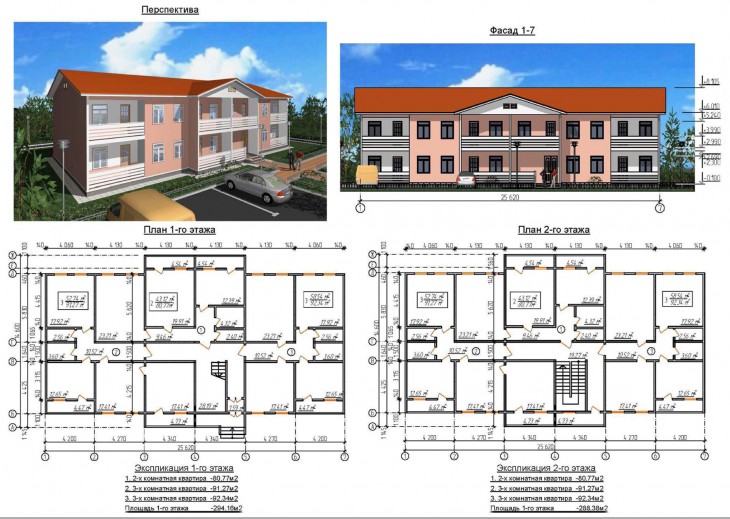
Before you start your own project at home, it is better to carefully study photos of ready-made plans in order to draw ideas and experience.
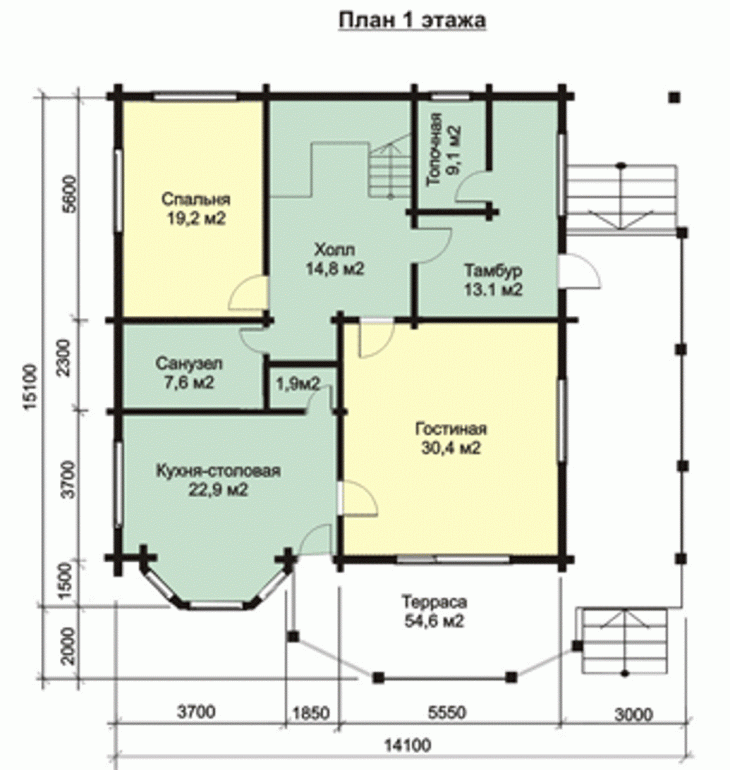
Stage Three - Work Plan
The working version of the project serves as a guide for the construction team and involves a complete description of all the foreseen work on the construction of the house: architectural, structural, engineering and design.
In the architectural type project, the location of all rooms, their area, the presence of balconies or terraces, the dimension of windows and doors, the slope of the roof, and the thickness of the walls are planned and drawn.
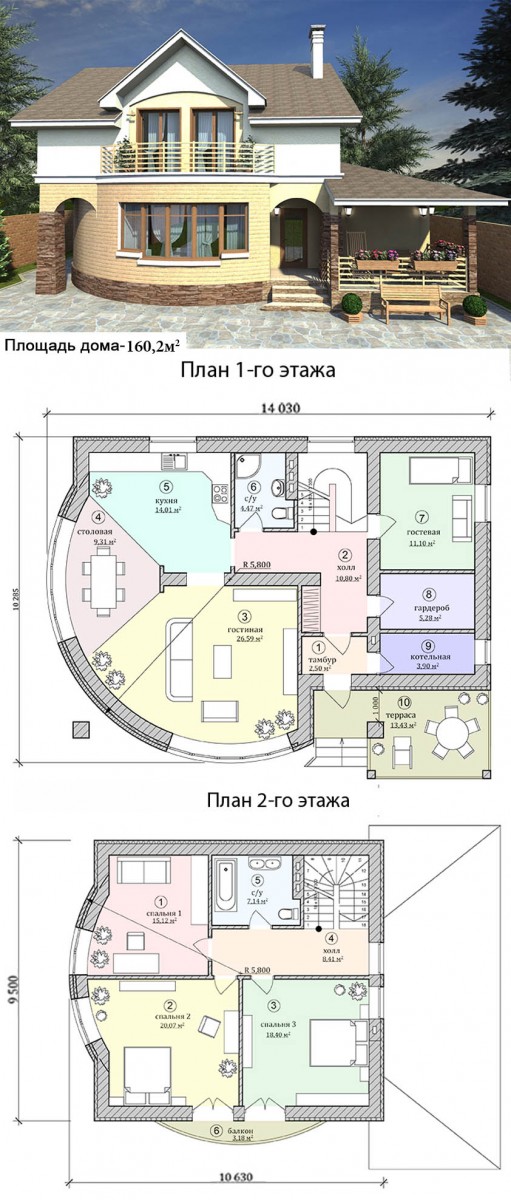
The design type of the project involves a detailed examination of each element of the house from the foundation, walls and ceilings to the chimney, stairs and rafters. For example, a complete decoding of the characteristics is applied to the windows where the profile width, type of lining, the number of layers of the glass packet, and the presence of a window sill are noted.
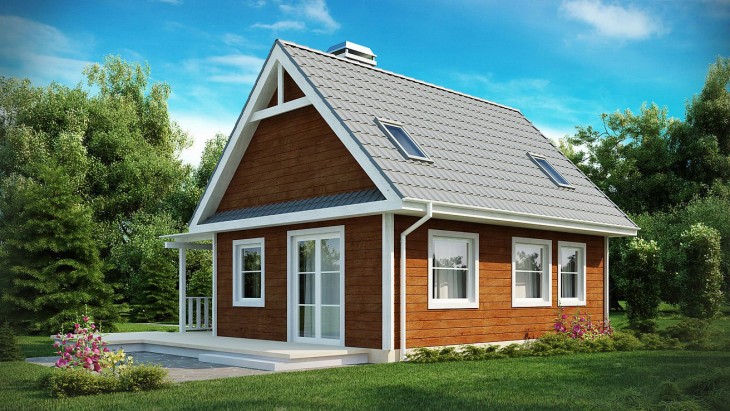
Engineering design is aimed at drawing up a detailed plan for the implementation of works on establishing sewage, water supply, ventilation, heating, electrical wiring, grounding and security systems.
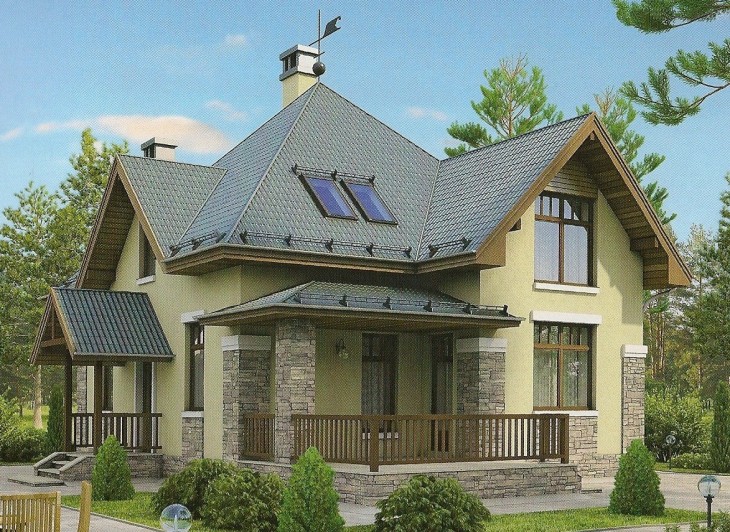
The design project makes final adjustments to the construction of the house. At this stage, they are finally determined with the color scheme of the facade, walls, roof and interior decoration.
The project of a house from a bar
Most often, an economical, strong and durable tree is chosen as the main material for construction.
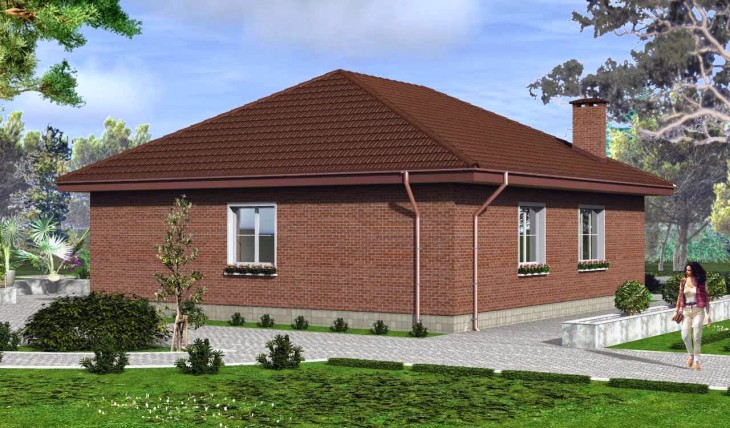
However, the design of a private house from a bar requires compliance with certain conditions:
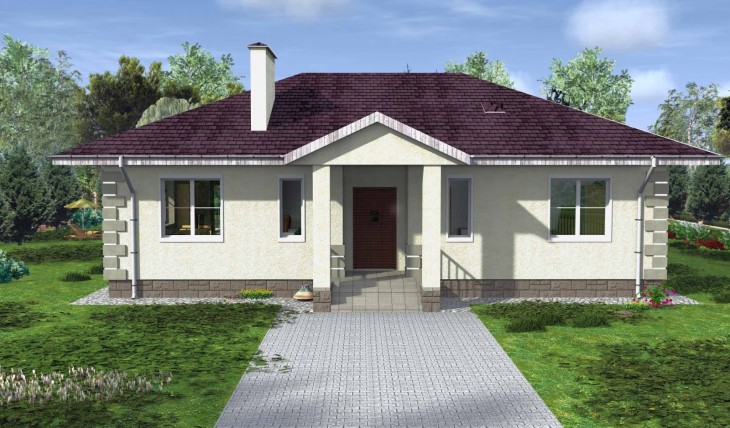
- If construction requires more than 6 m beams, then additional insulation of the joints of the logs will be required;
- Joints are staggered;
- The number of angles must be even;
- Particular attention must be paid to the competent distribution of the load;
- Log partitions are placed only above the supporting walls or on additional posts.
Brick House Project
A project of a brick house must necessarily include an assessment of financial opportunities, since this type of construction is expensive and the need to create a strong and costly foundation.
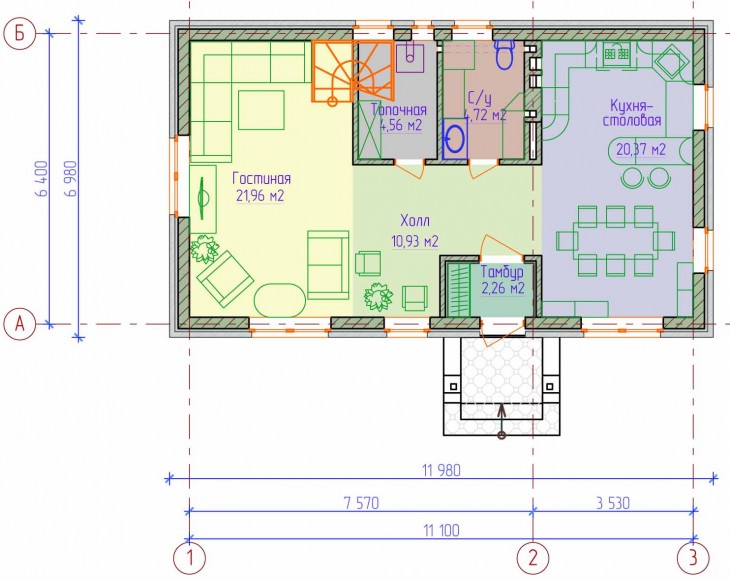
Note!
During the construction of brick houses, other features of the material should be taken into account: the use of clay brick on the lower floors, double waterproofing in the bathroom, reinforcing the walls for greater strength, strict observance of the horizontal laying, laying out window and door openings with a quarter.
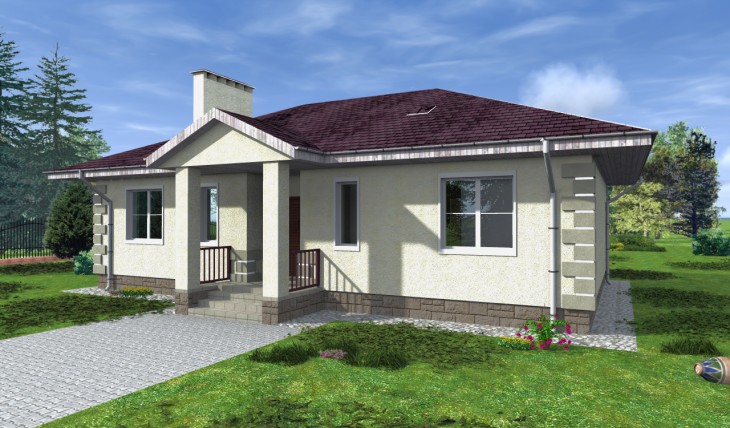
Project with terrace
Proper and competent extension to the terrace house also requires a separate project. When compiling it, it is necessary to take into account its structure, location, degree of openness, shape and the presence of steps.
Most often, the terrace is located near one of the walls of the house or rings the entire building, less often installed separately from the residential building or adjoins the pool.
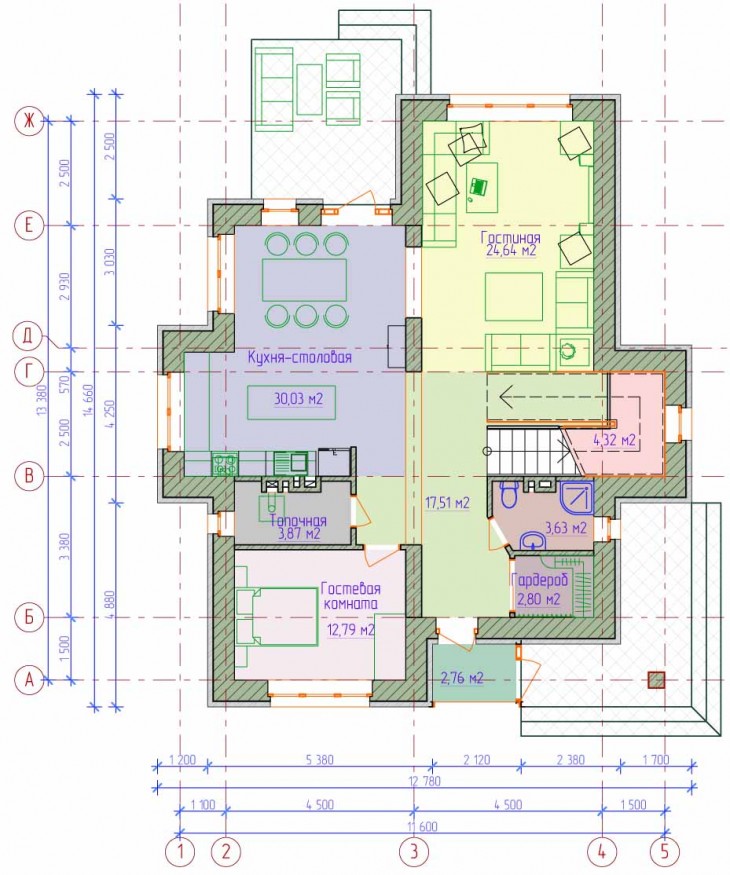
As in the project of the house, the plan of the terrace must indicate the area, dimensions, materials, weight of the structure and type of foundation.
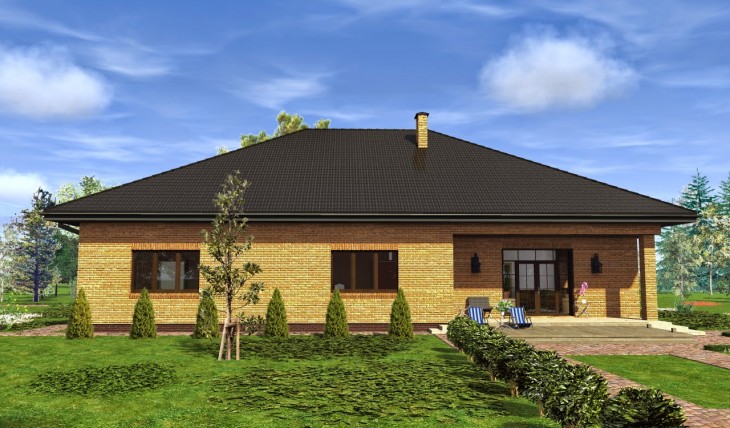
How to do the project at home with your own hands?
You need to stock up on paper, a ruler and a pencil and try to depict in detail your future home.
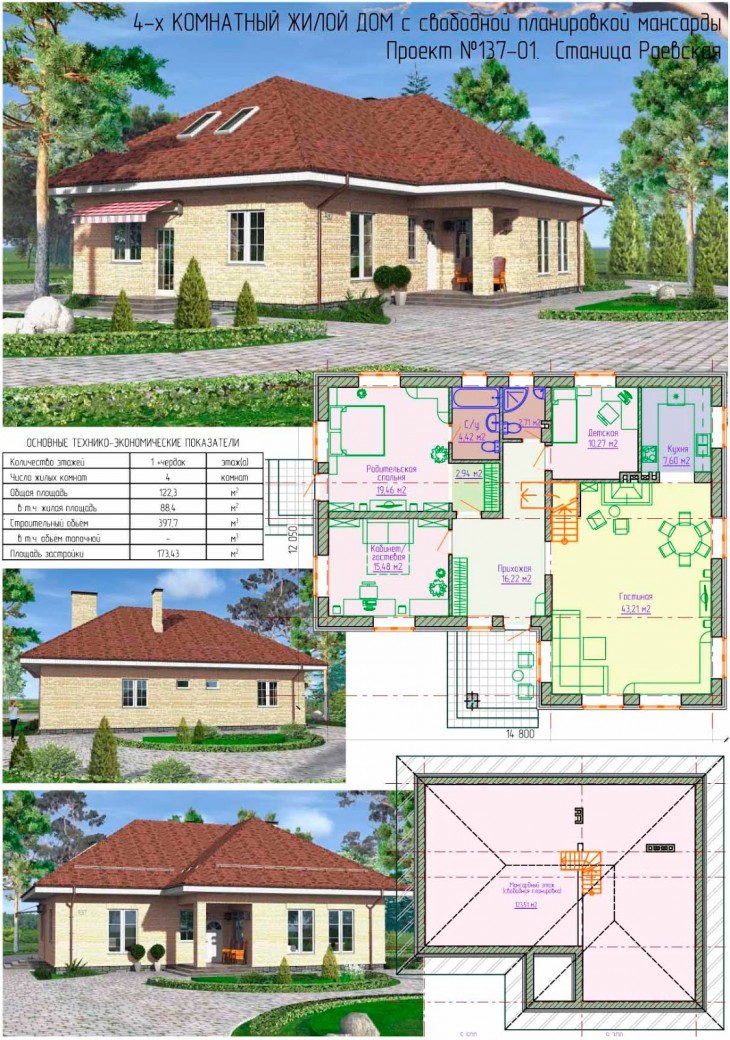
Landmarks and assistants will be ready-made standard projects posted on the Internet, supplementing and expanding which you can get the perfect plan for a new building.
Note!
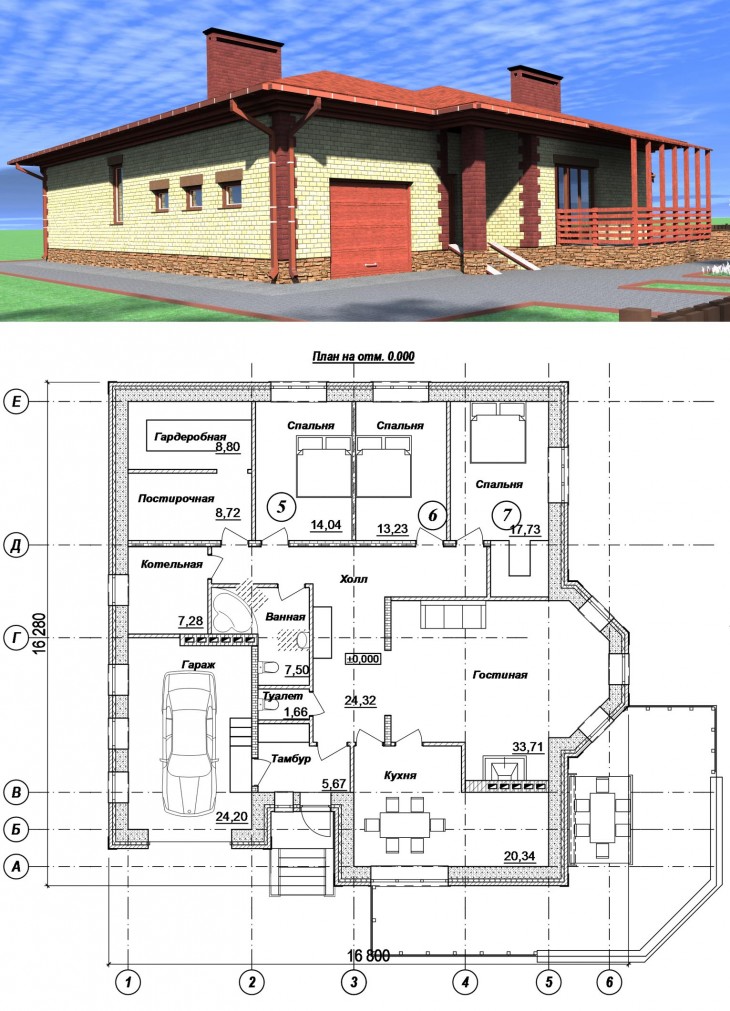
DIY home project photo
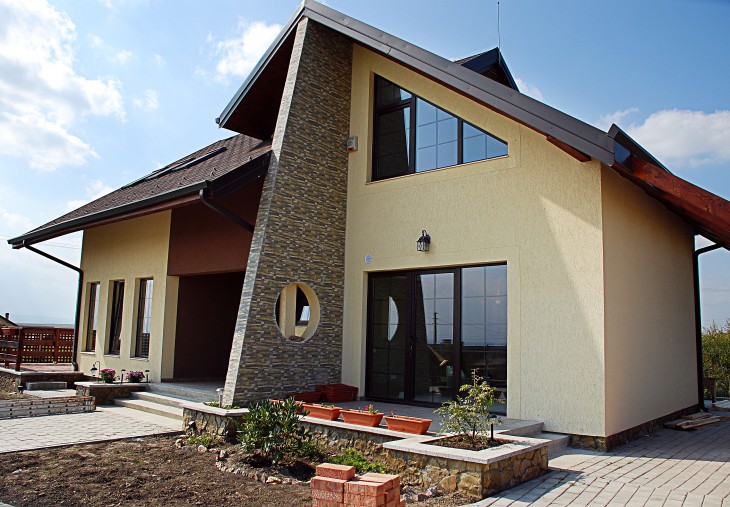
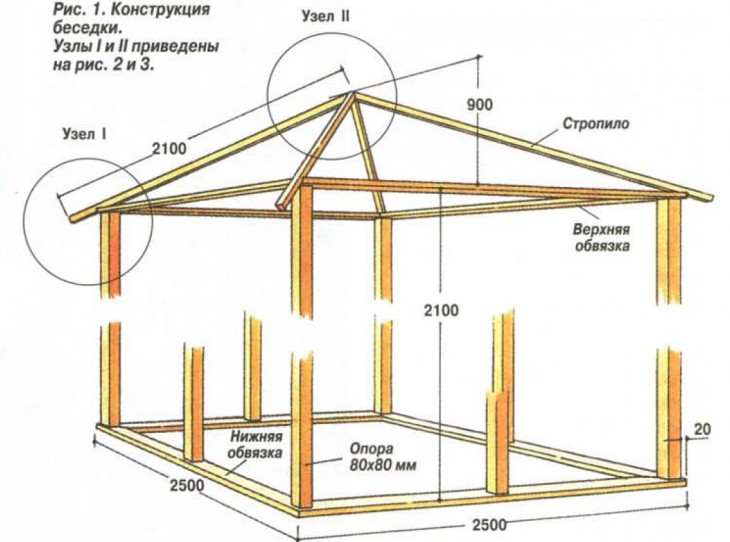
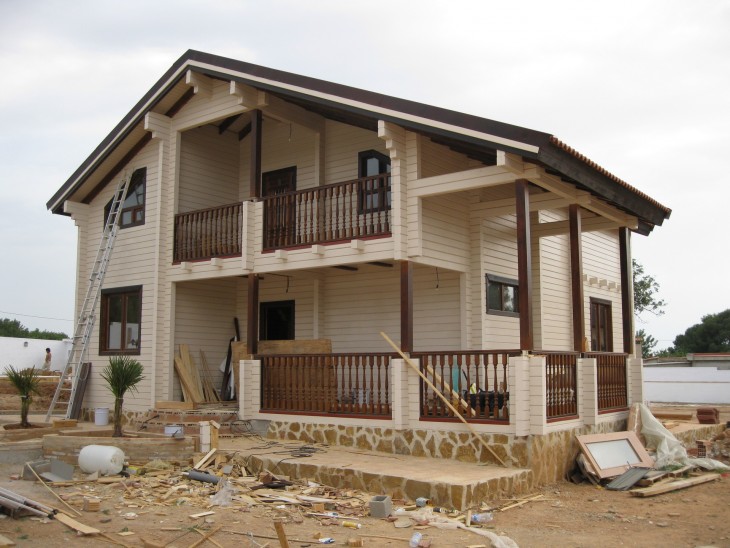
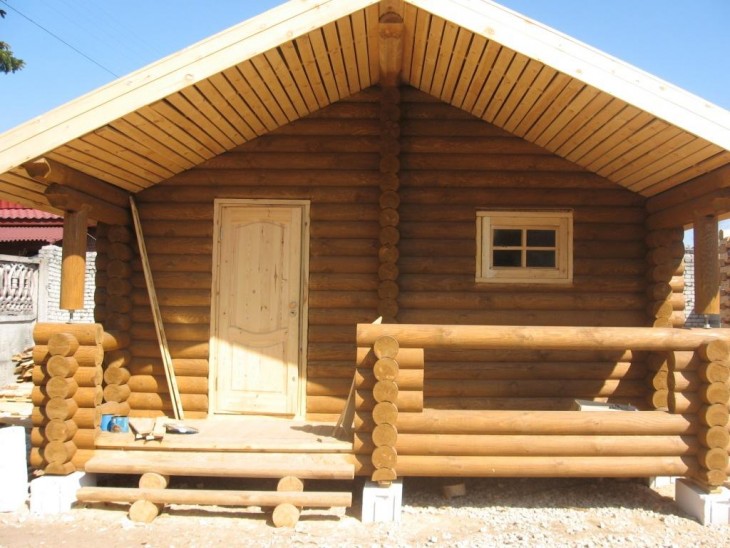
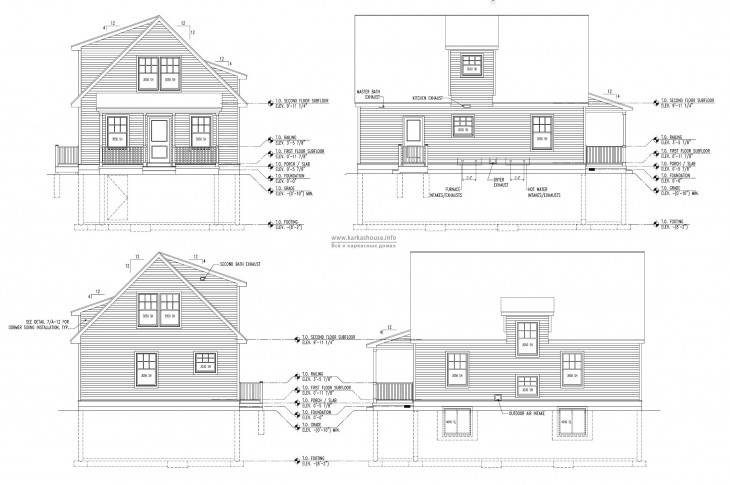
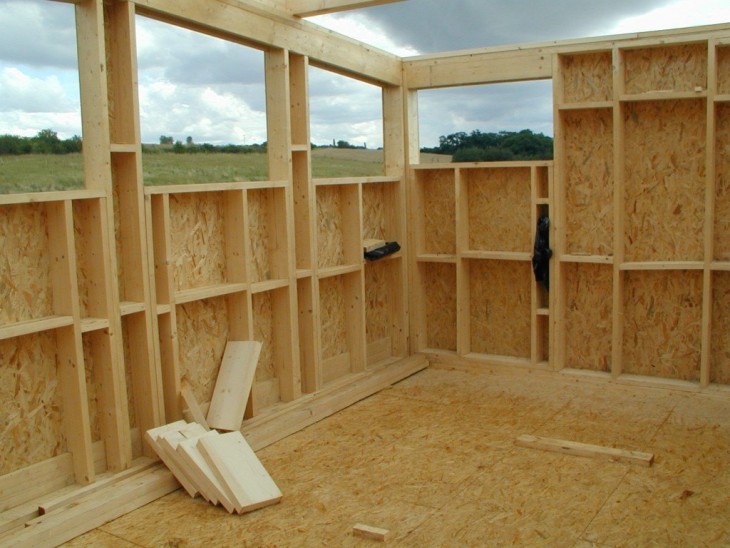
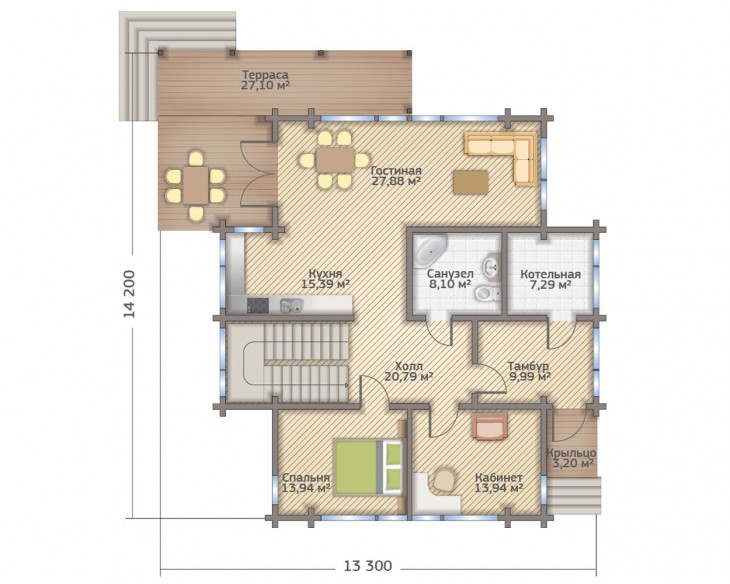
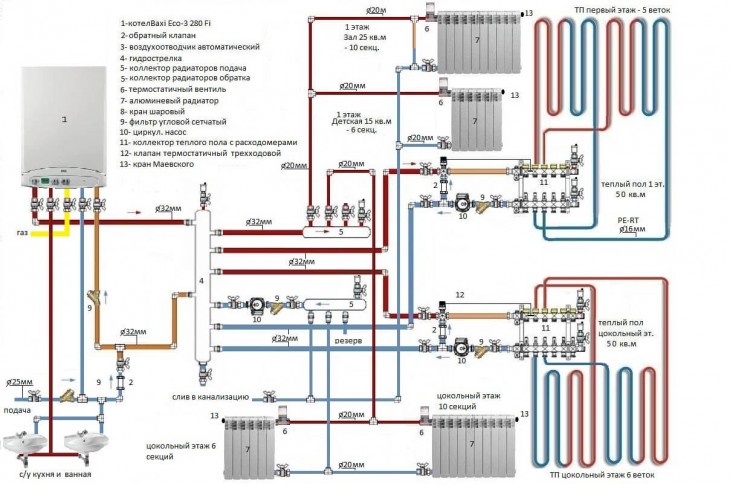
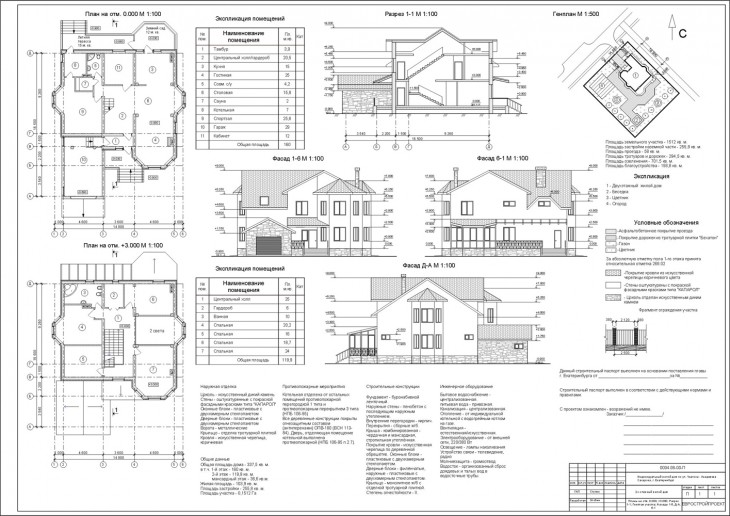
Note!
