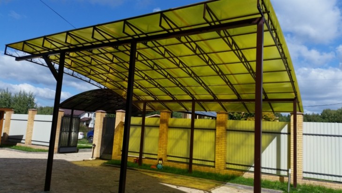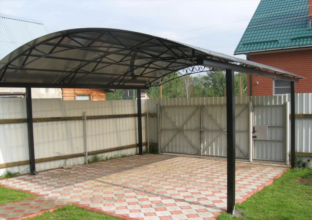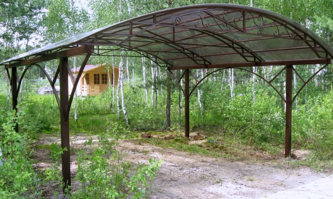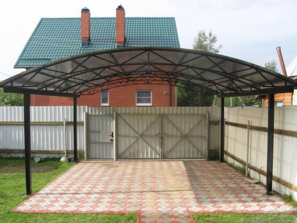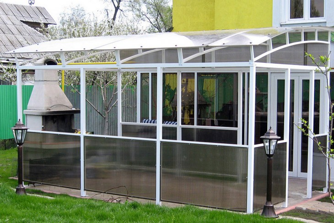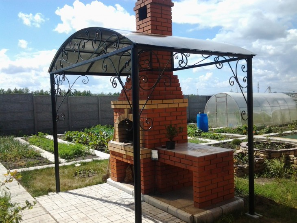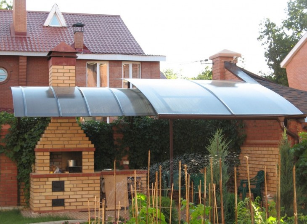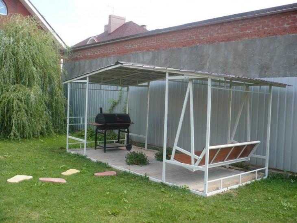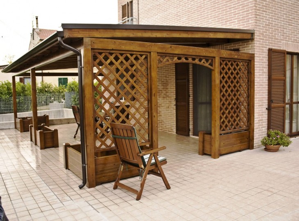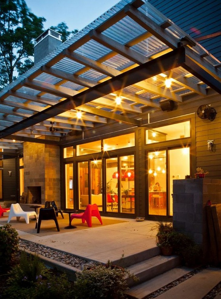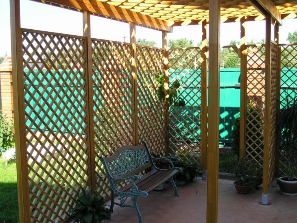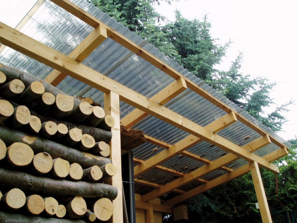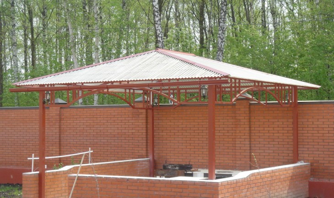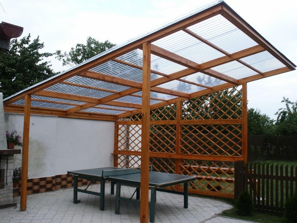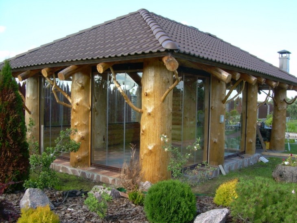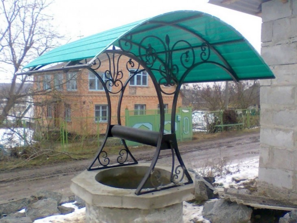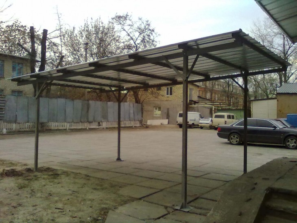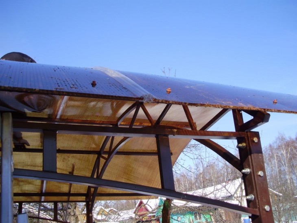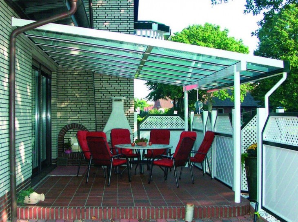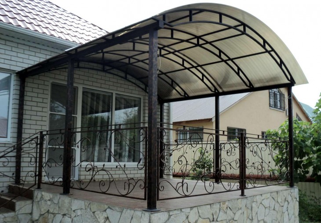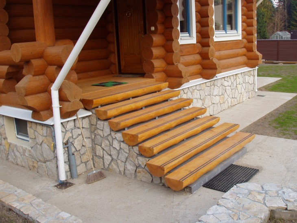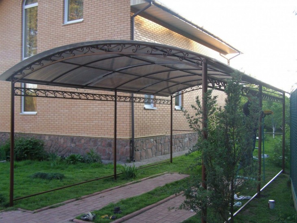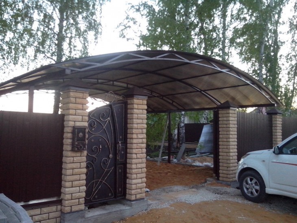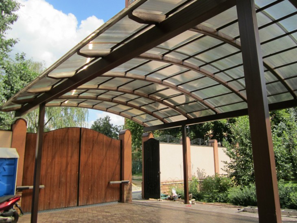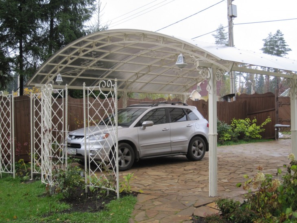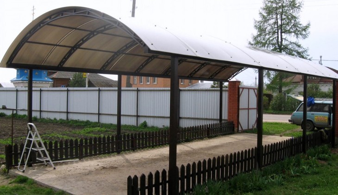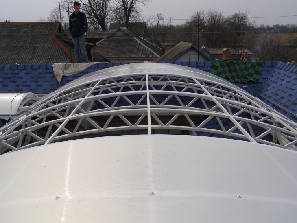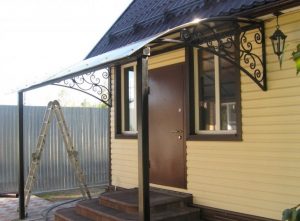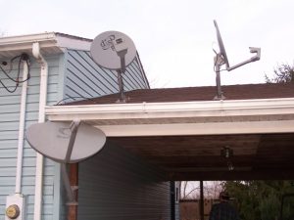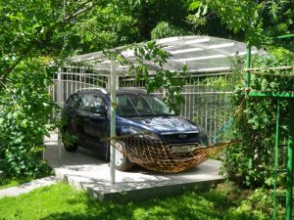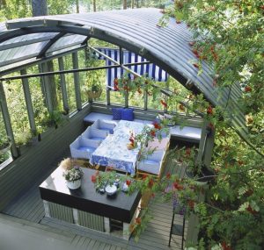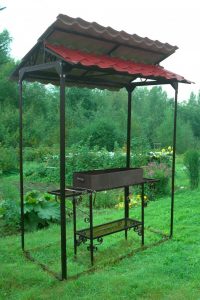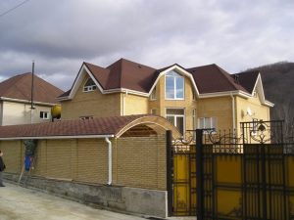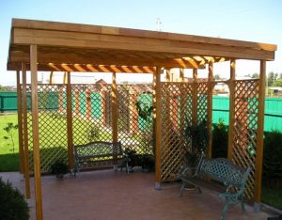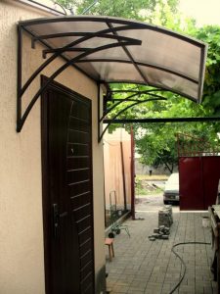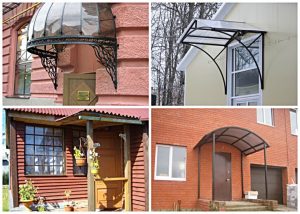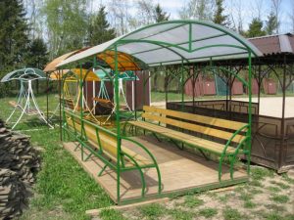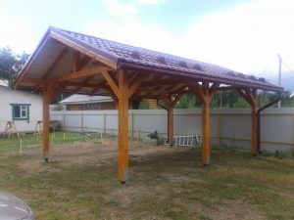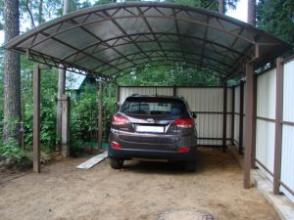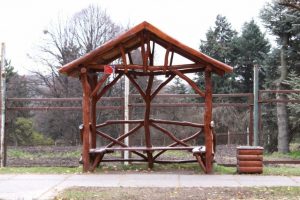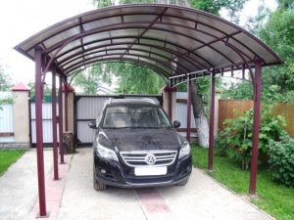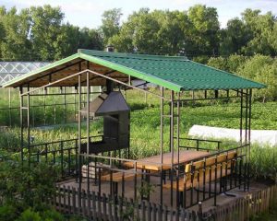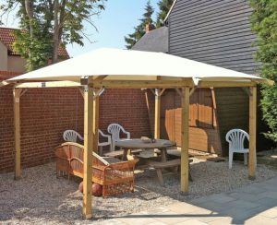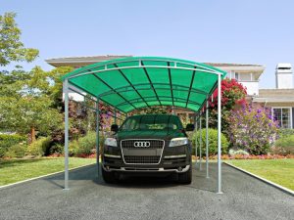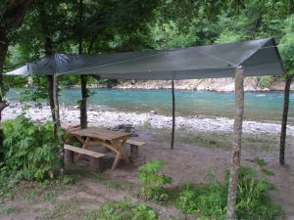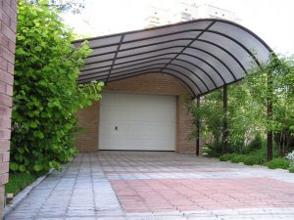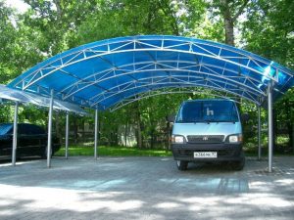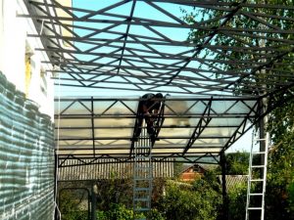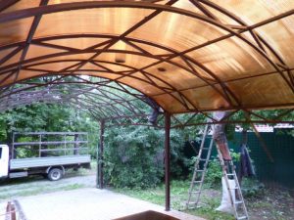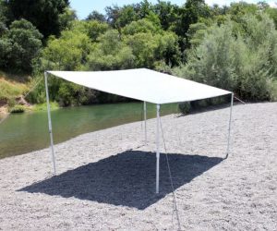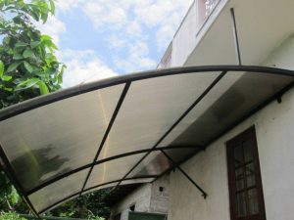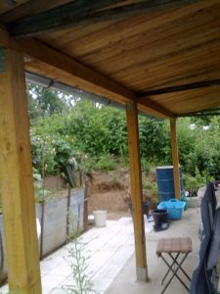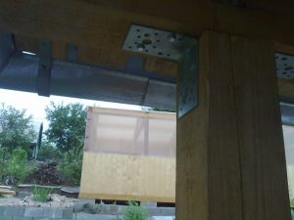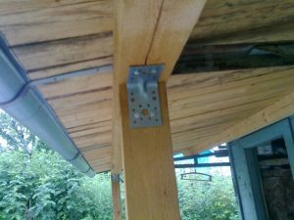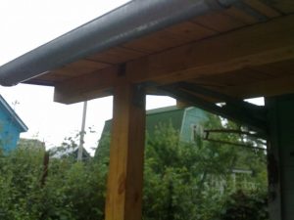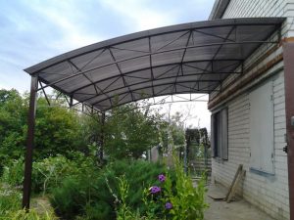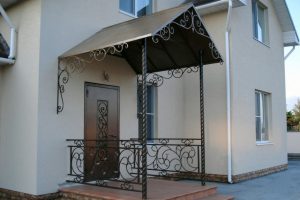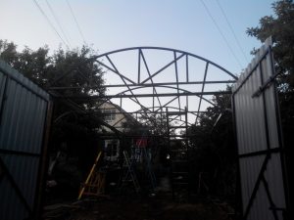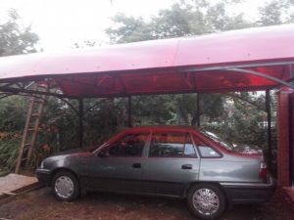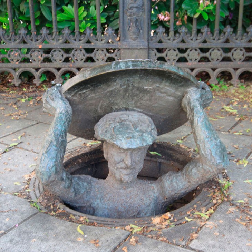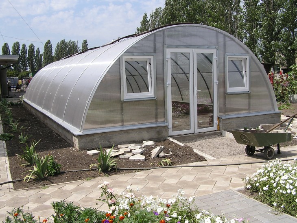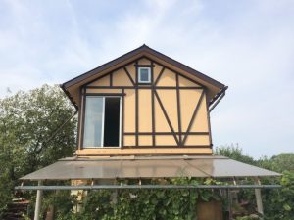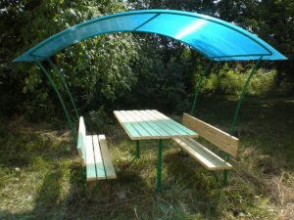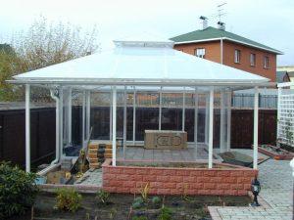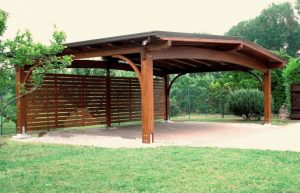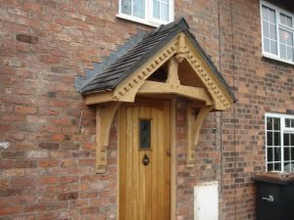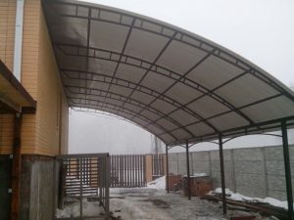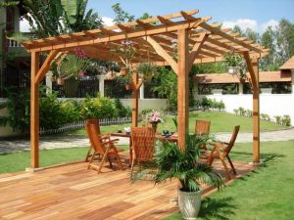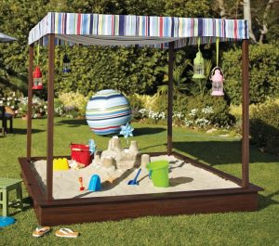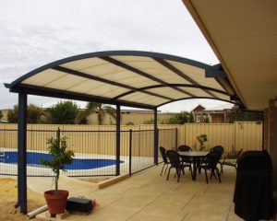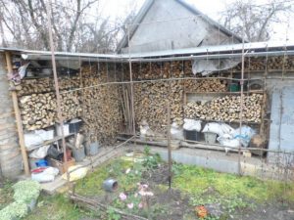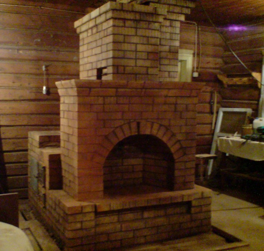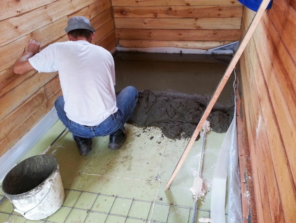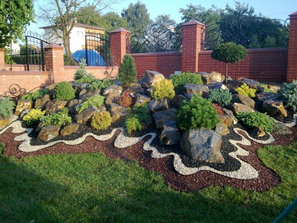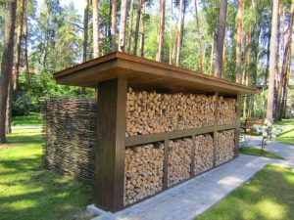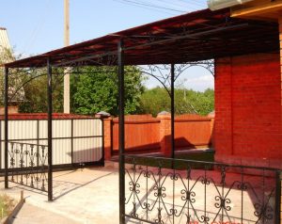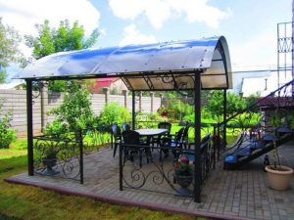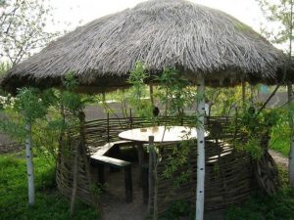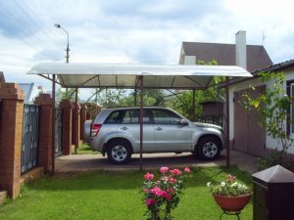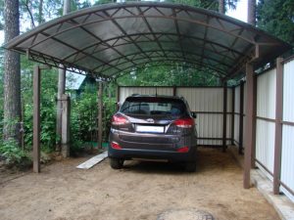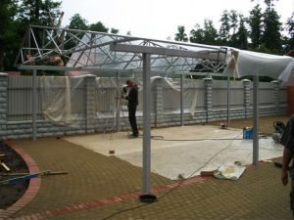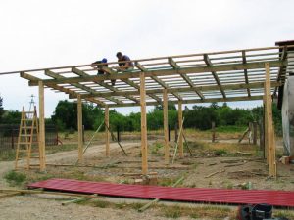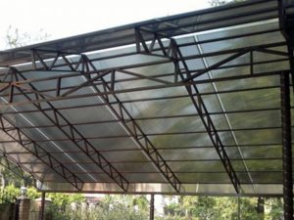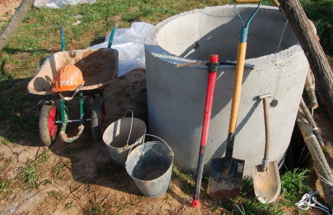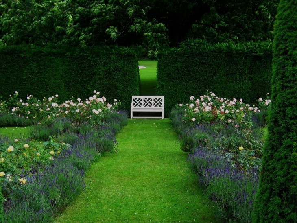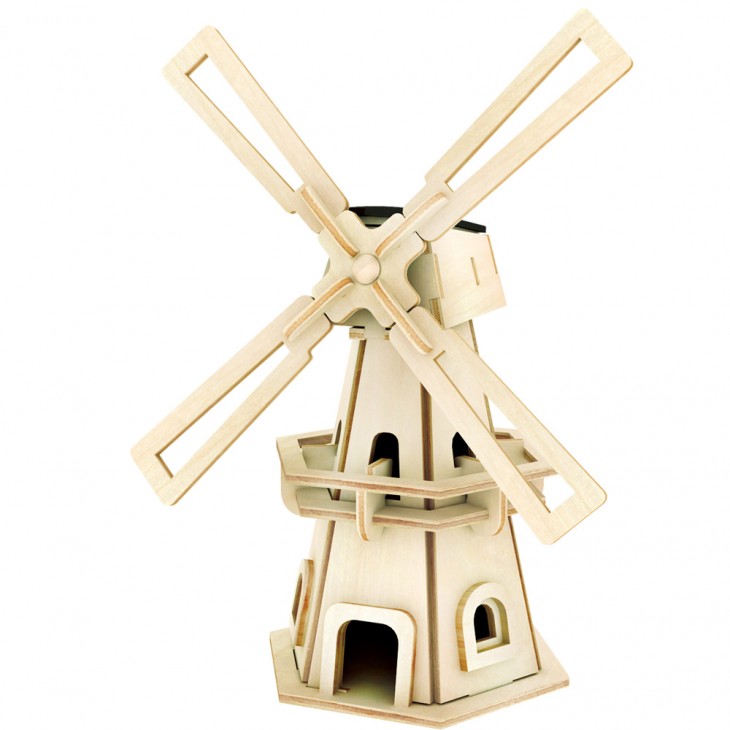Build a canopy in the country yourself is not so simple. The correctness of its construction depends on how comfortable it will be under it.
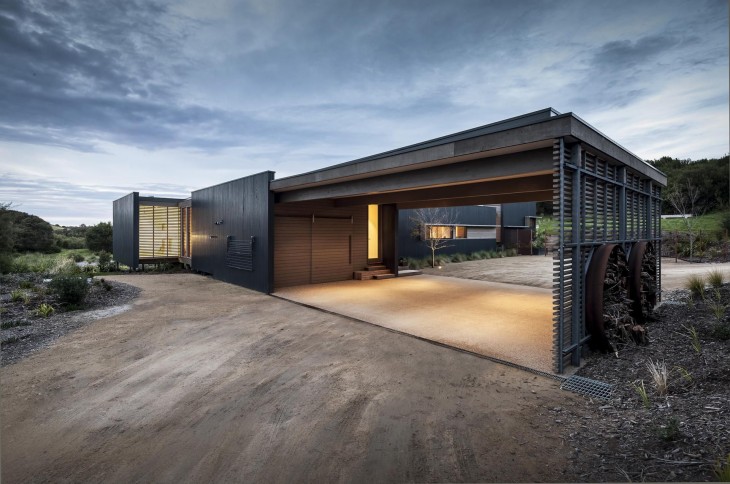
Before designing, it is necessary to calculate the weight and determine the size and material. The latter depends on the purpose of the building.
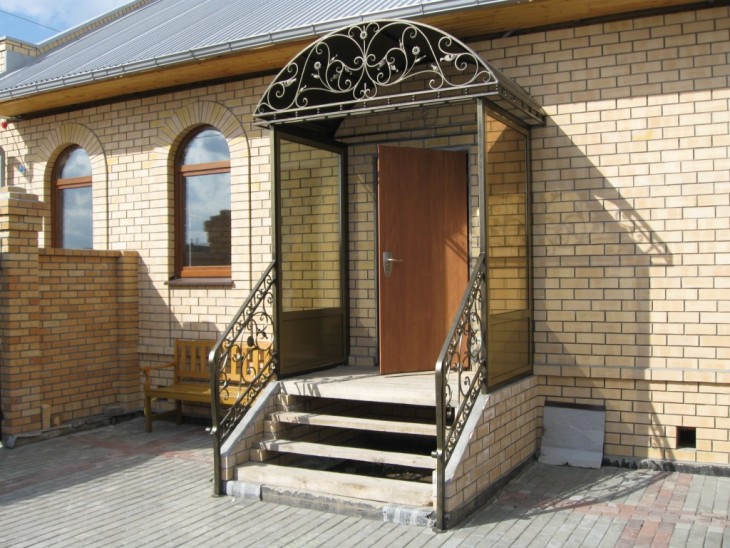
In this article we will tell you how to make a canopy with your own hands.
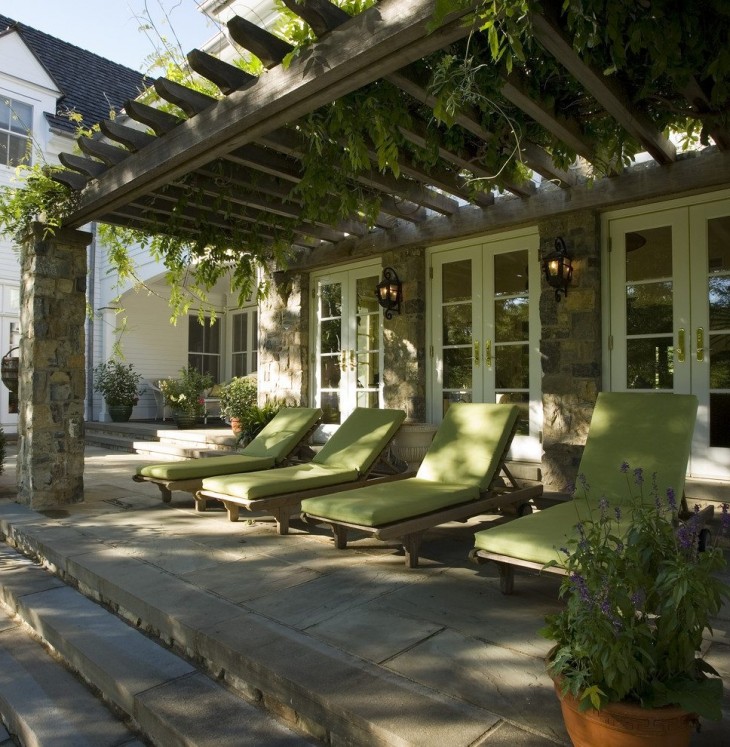
Review Content:
Types of Canopies
Canopies vary in the material used, the purpose and design. At the house you can build a canopy to protect from the sun.
The best option for this is an outdoor house terrace. This design can be used as a supporting wall for ampelous plants.
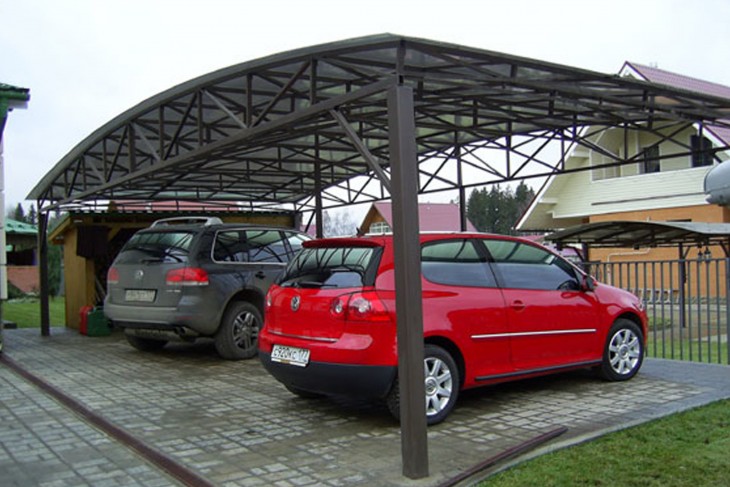
Also, such a structure helps to maintain a constant temperature regime inside the main building. The attached canopy can be used for the car.
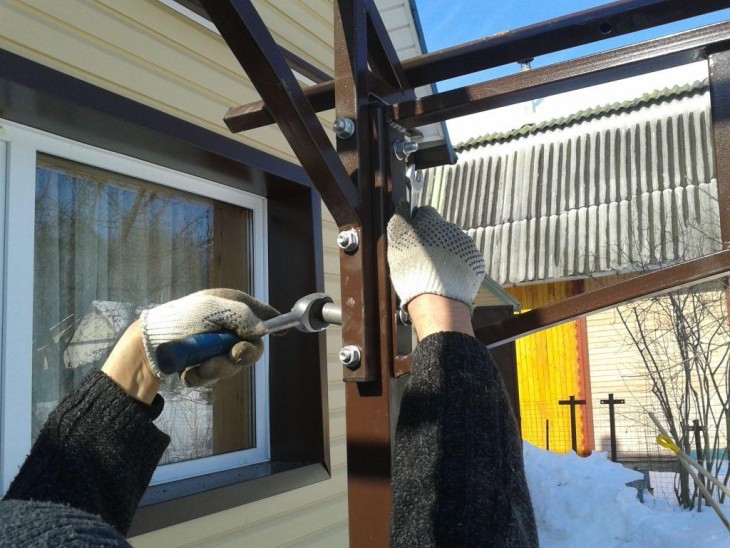
In addition to the attached hinged structures, there are freestanding canopies.
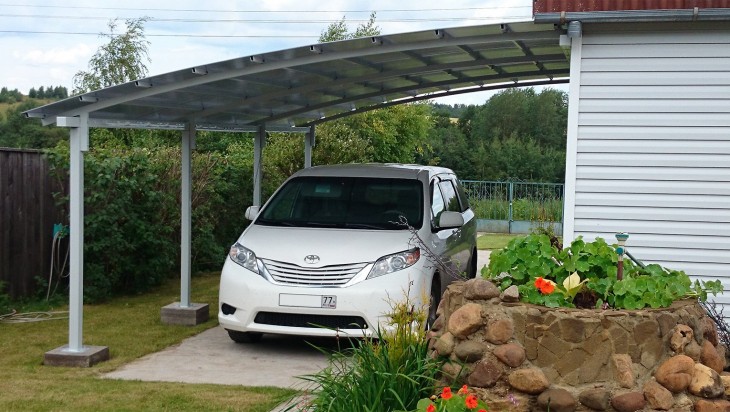
DIY canopy
We harvest reeds. It grows at any river, lake, pond. Cut plants must be laid out in a sunny area to dry. Then we impregnate with a special solution against fire.
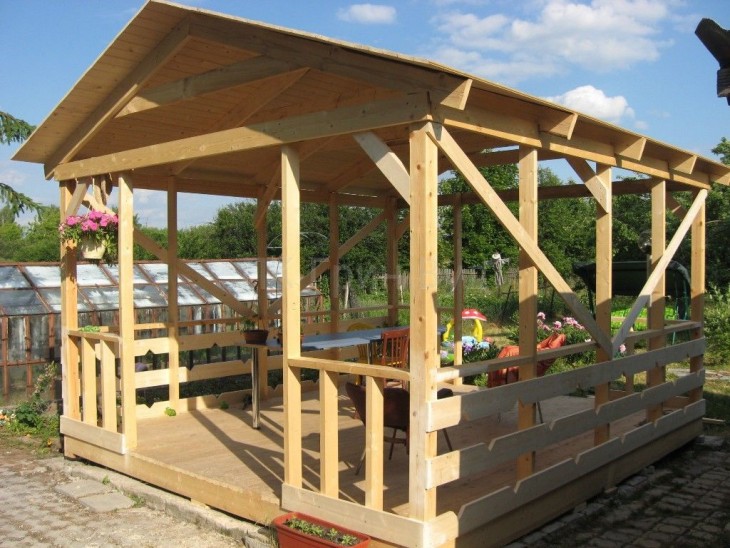
Determine the dimensions of the canopy. We clear the necessary place and dig holes for the subsequent installation of racks of wood or bamboo. Depth must be at least 0.4 m.
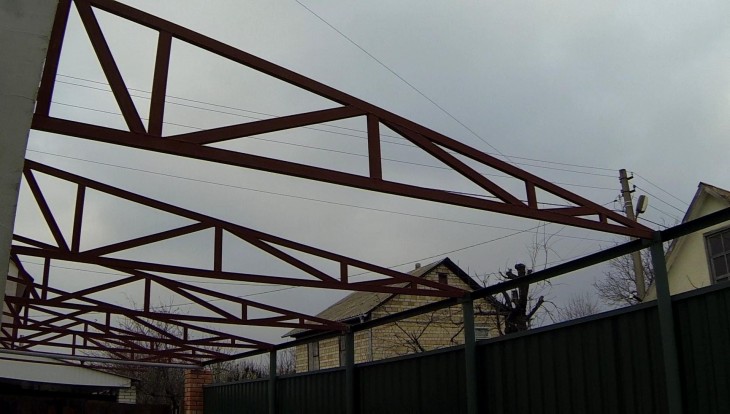
Soak the base of the racks with hot linseed oil to prevent decay. Also for these purposes, you can use creosote or diesel fuel.
Next, pour a layer of gravel (15 cm) into the pits and fill them with concrete. After the concrete mixture has hardened, we begin to fasten the supports together. We use cross beams to connect. The result should be a regular quadrilateral.
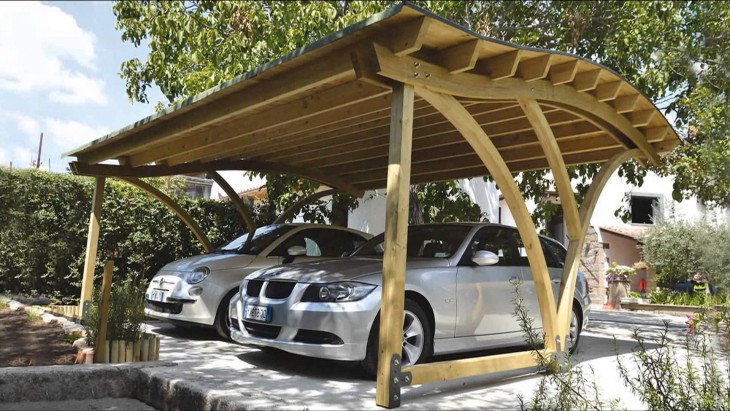
To nail the transverse beams, we use nails, and for reliability, they can be fixed with a metal wire. Next, we fix the floor bars.
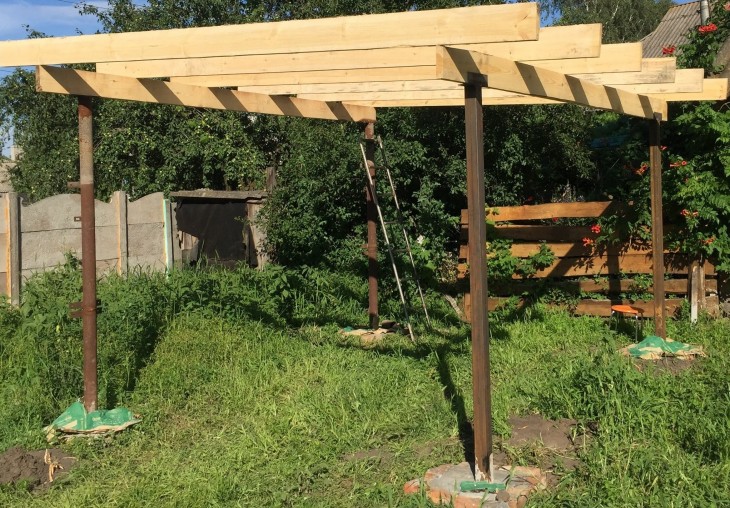
The distance between the bars should be 0.2-0.3 m. From above, lay a sheet of OSB or plywood, nail it with nails. Then the stele film of polyethylene for waterproofing so that its edges hang down.
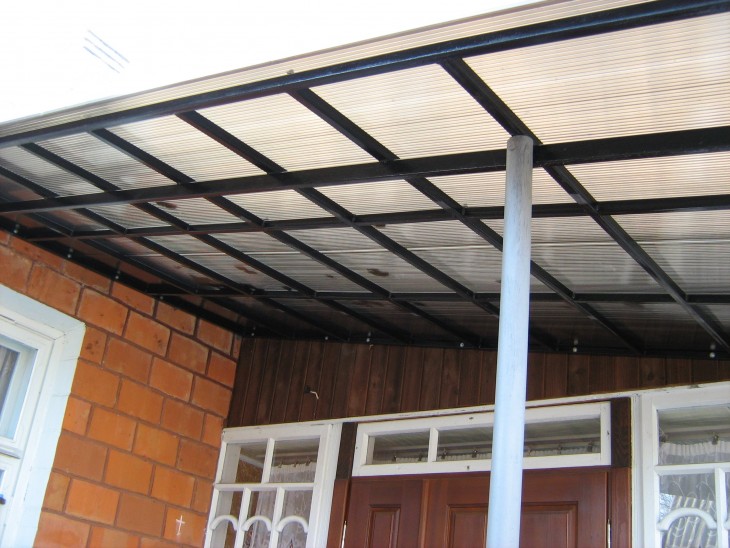
Canopy cover
After the construction of the frame is completed, we proceed to the manufacture of the coating from the reeds.
Prepared plants are tied with a rope. It should turn out bundles with a thickness of 0.1 m. Closely lay them on a film of polyethylene.
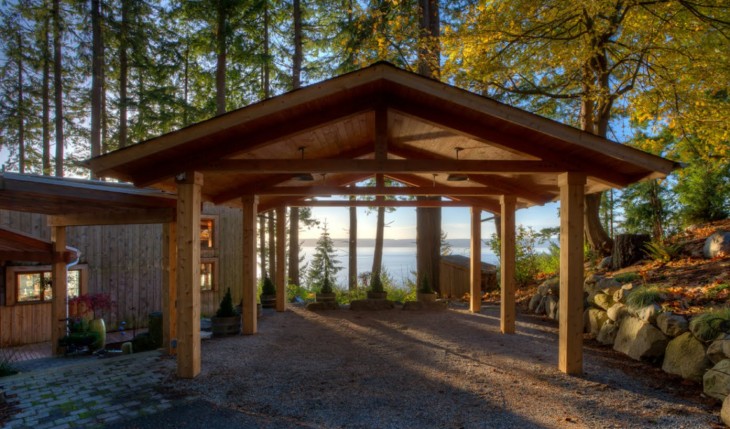
After full calculation, we bind all the bundles with a rope, intercepting it several times through the entire roof. We fix with nails or screws at the edges and in the center.
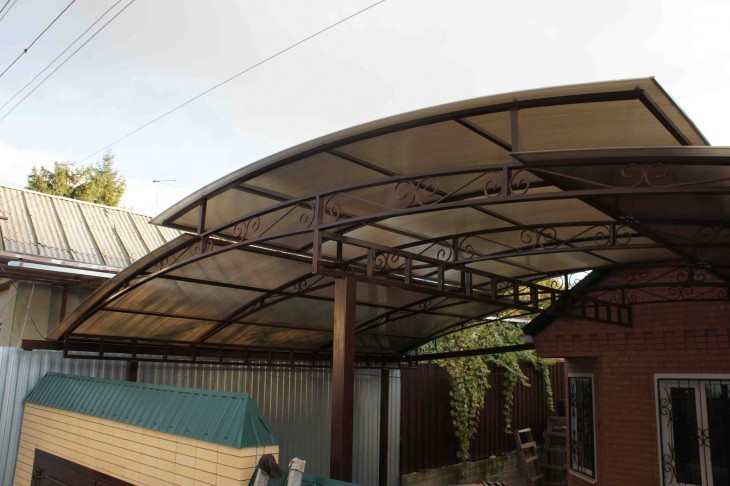
Getting to the interior decor.
Note!
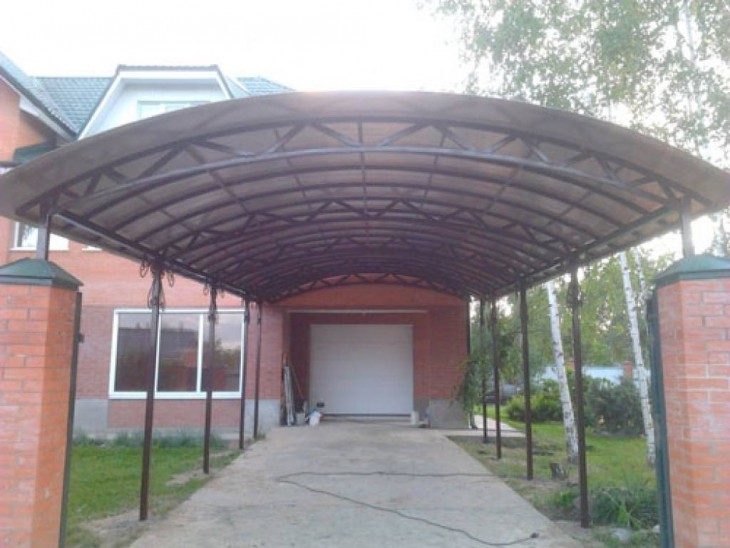
We build a canopy of wood
We calculate the load. Their competent and error-free calculation ensures the safety of the structure. Therefore, it is better to turn to professionals.
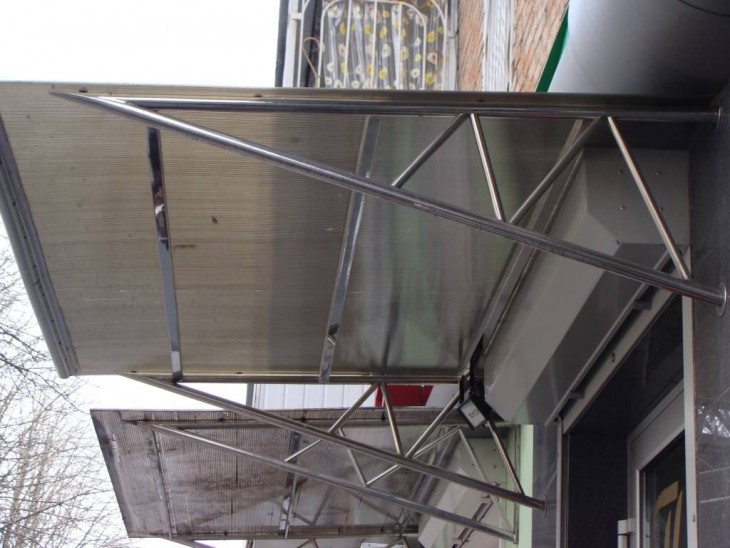
Choose the type of foundation
The best option is a columnar foundation, it is economical. If the material for it is a tree, then it is first necessary to process it with special antiseptic compounds to prevent rot and fungi.
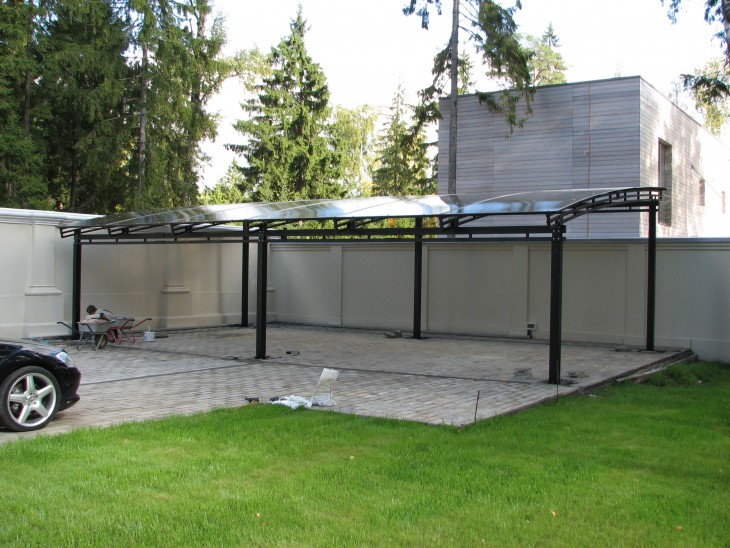
The foundation chairs are installed in pre-excavated trenches strictly vertically. For a more stable position, they can be put on a slab of concrete.
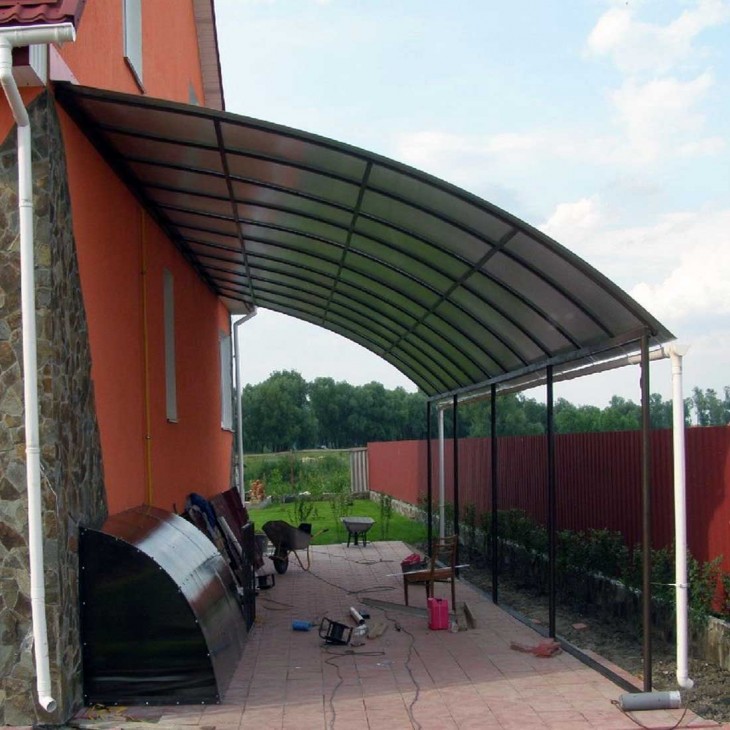
If the posts are fixed with concrete, then they must be installed at the stage of pouring concrete into the trench. This will significantly increase the strength characteristics of the foundation. Then we fall asleep in the trenches of sand.
We fix the supports with a special wooden cross. We install chairs at a distance of 1.5 m between them.
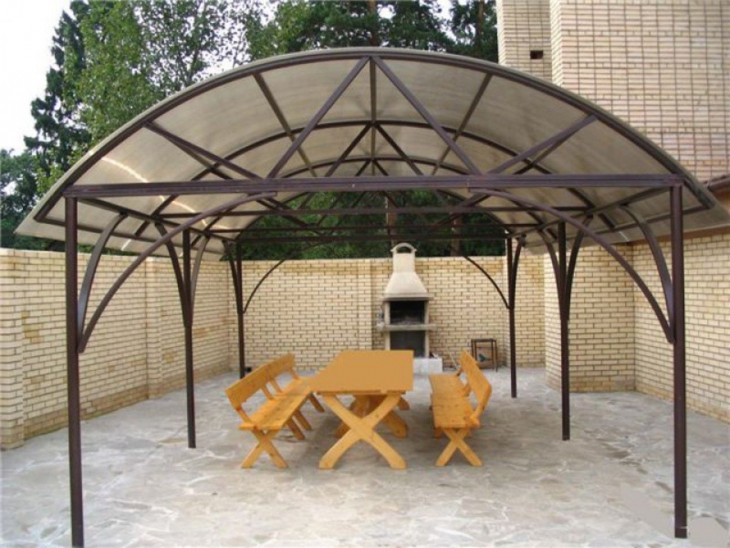
Note!
A columnar foundation is certainly erected in every corner of the structure and at the joints of the partitions. The number of foundation pillars depends on the size of the canopy and the expected load.
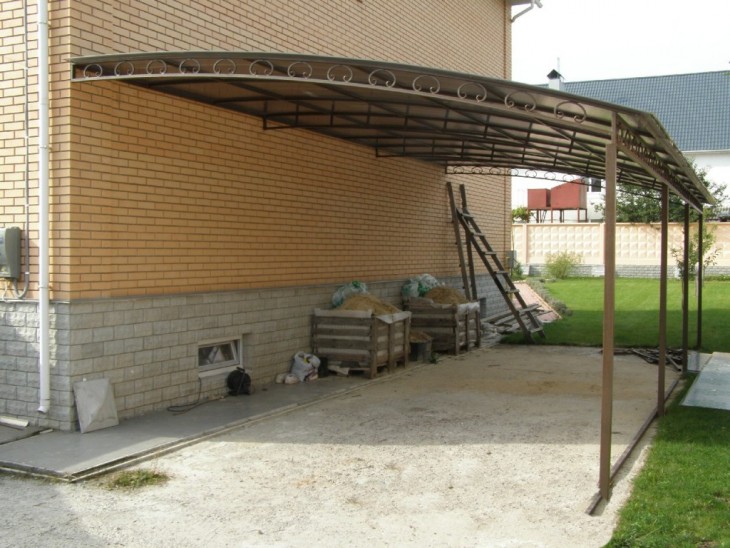
Particular care must be taken to install vertical posts. For this, supports with a cross section of 0.15 * 0.2 m are used. They must be carefully fixed.
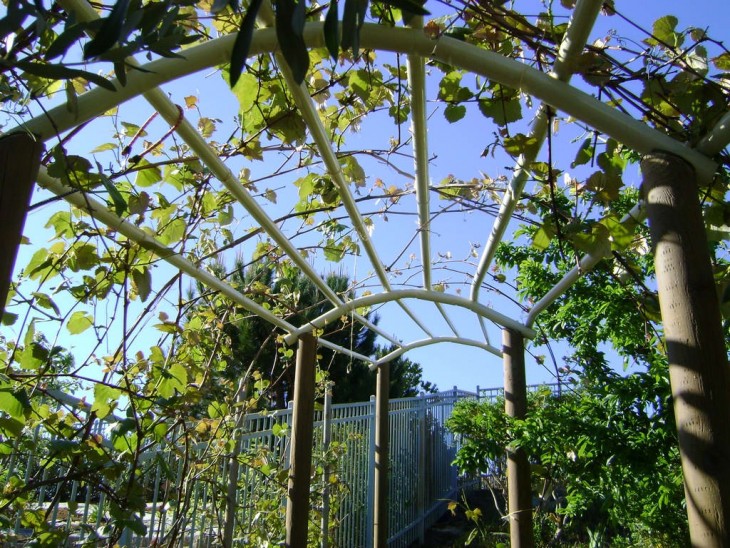
Vertical racks are placed in pits with a depth of at least 80 cm, they are covered with layers of sand and gravel 5 cm thick. We install the support posts strictly vertically. To fix them, you can use stones and additional supporting structures.
After mounting the racks, pour concrete into the pits. Next, we lay the logs of the building envelope.
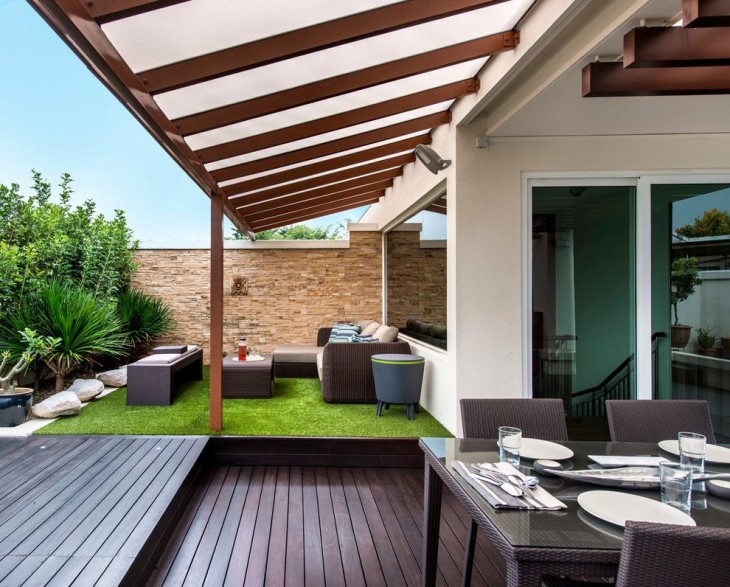
The frame can be made of farms. After the completion of such a frame, it is installed on a platform of wooden panels, for this the panels are equipped with pins.
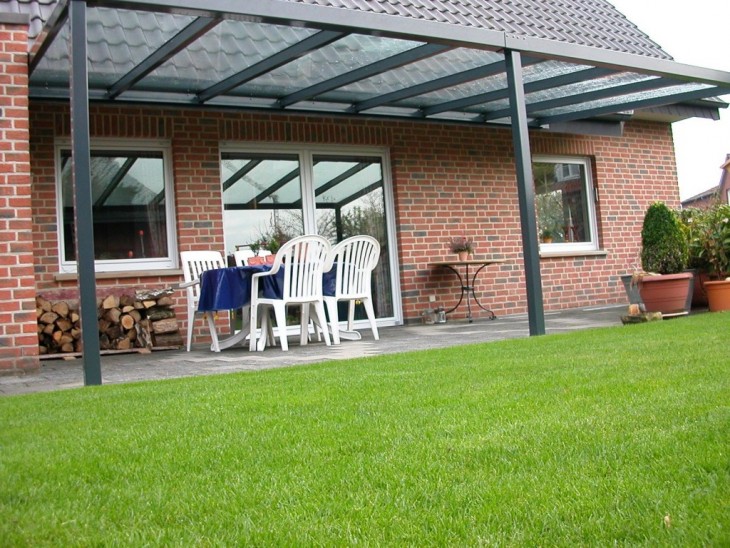
The roof of the canopy can be either in the form of an awning made of thick fabric or of wood. For a wooden roof, it is necessary to make rafters and crate.
Note!
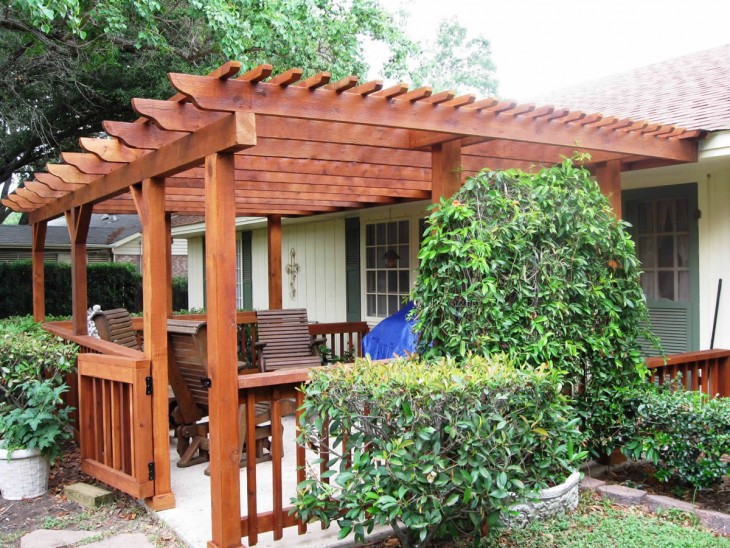
We lay the roofing. Its quality can be steel, asbestos cement, clay or metal tiles, polycarbonate.
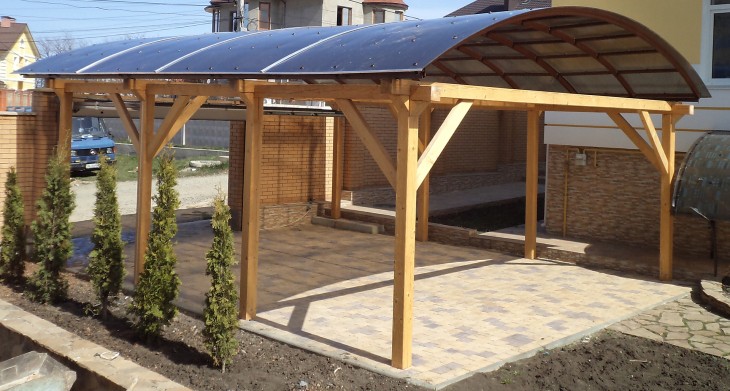
A canopy is an excellent solution for any summer residence. We hope that this article will help you in its construction. Good luck
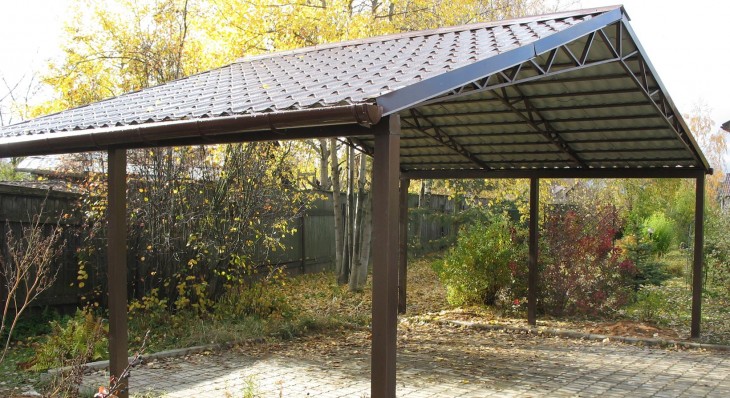
DIY canopy photo
