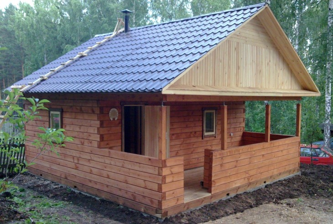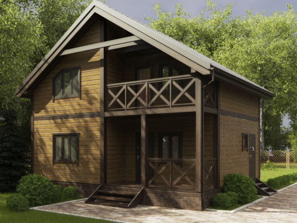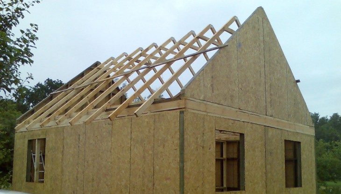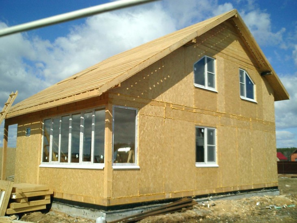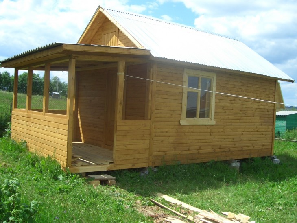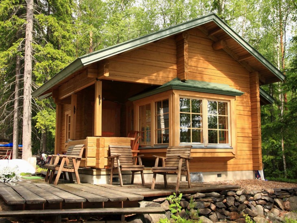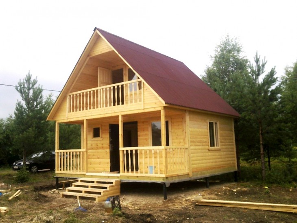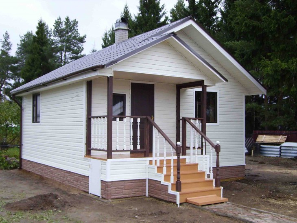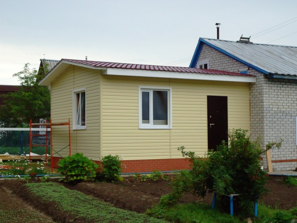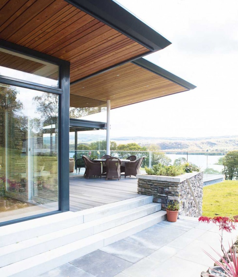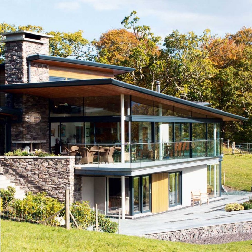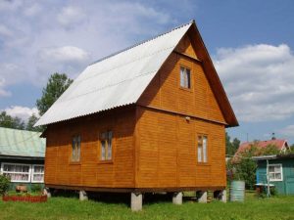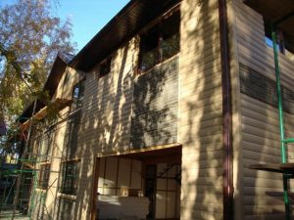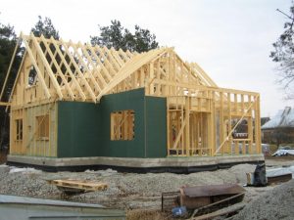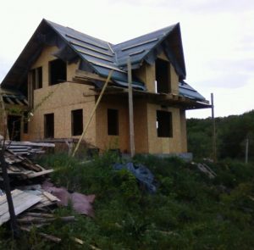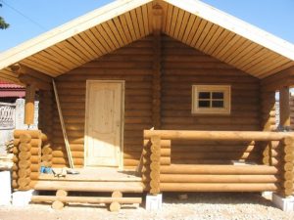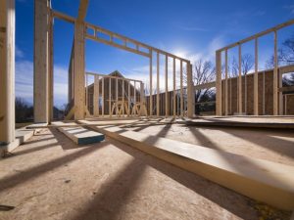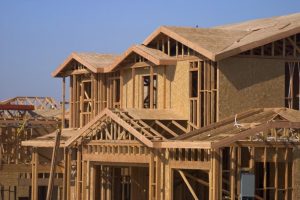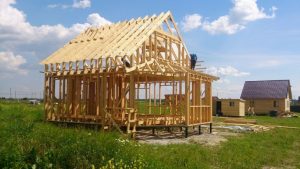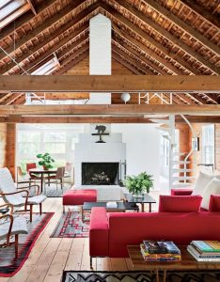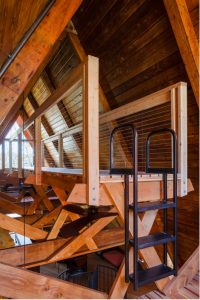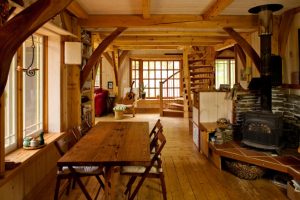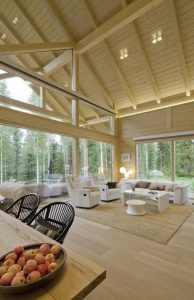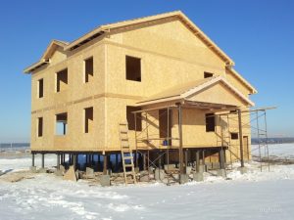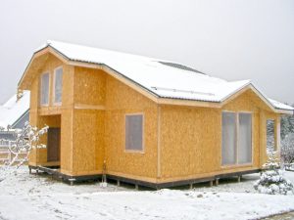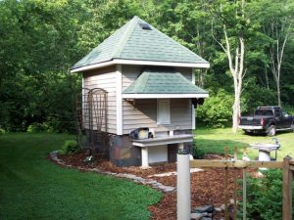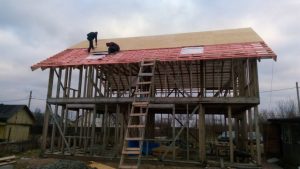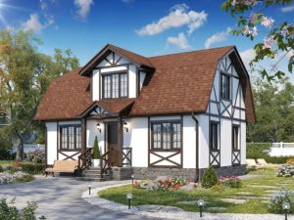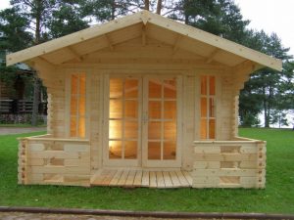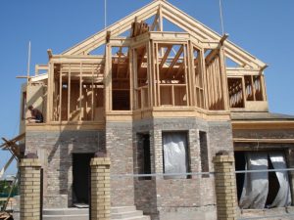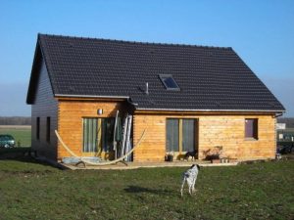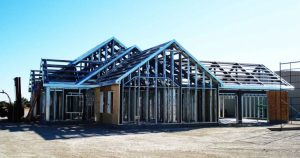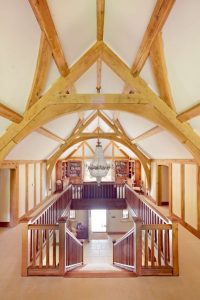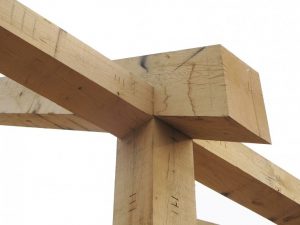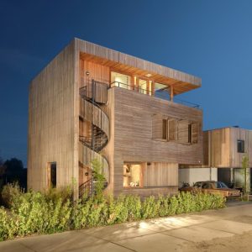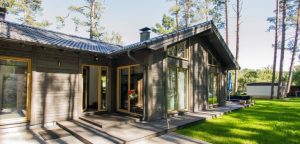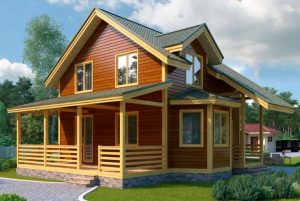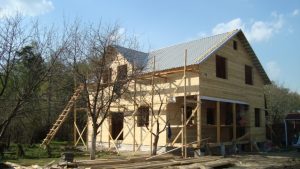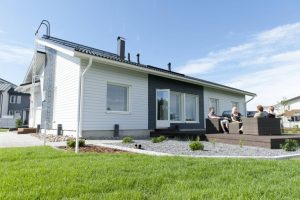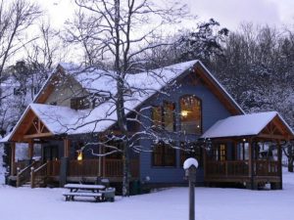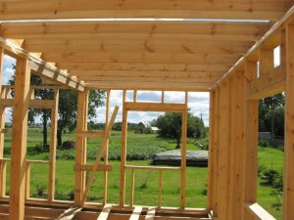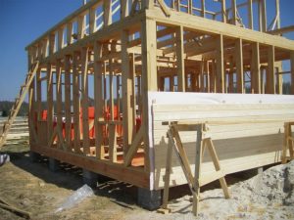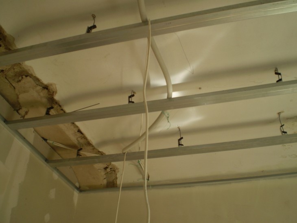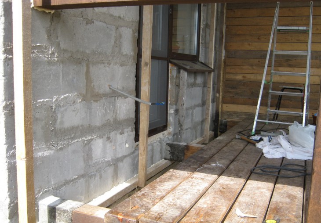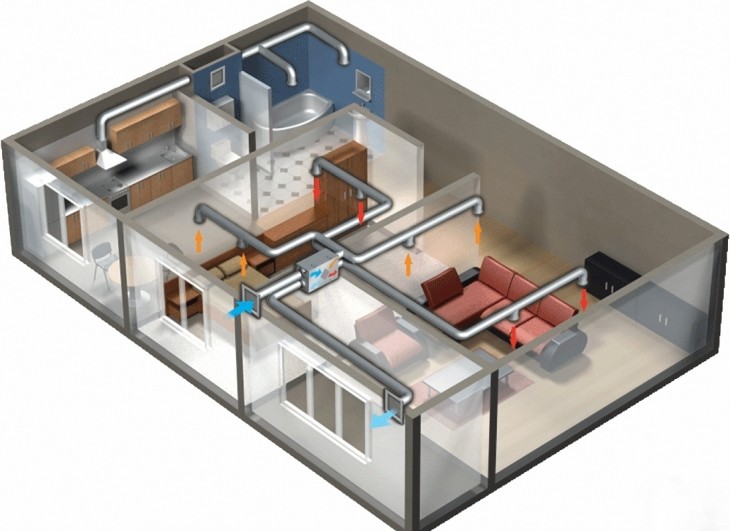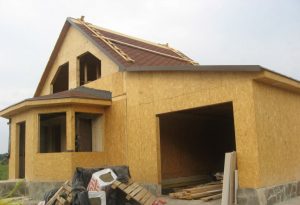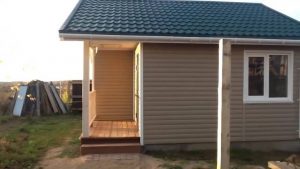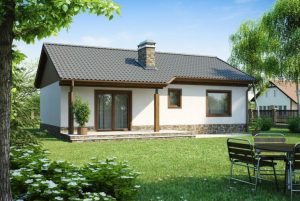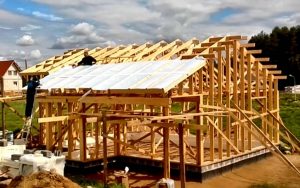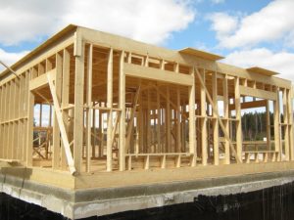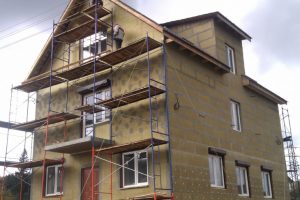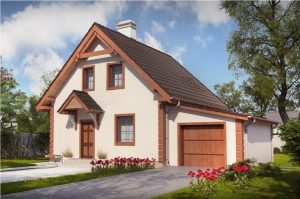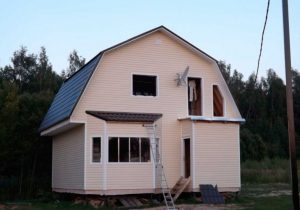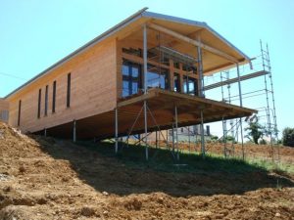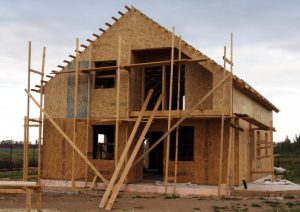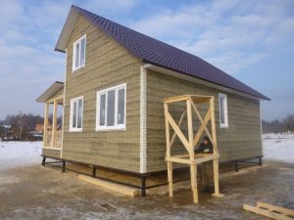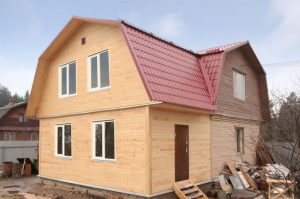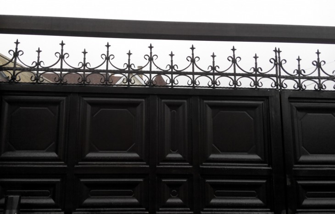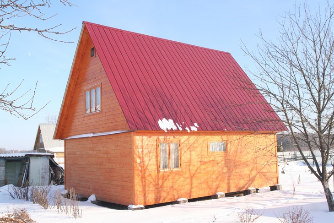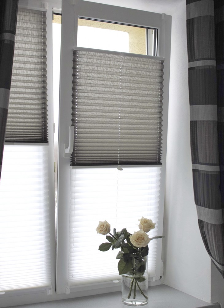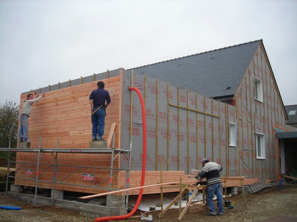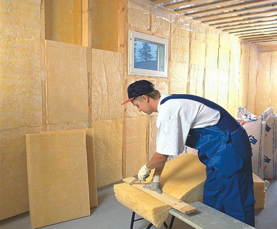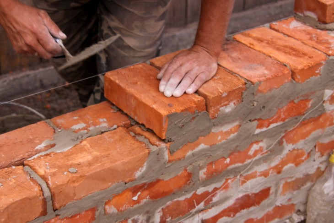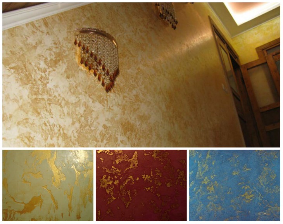Due to its many advantages, frame structures occupy a leading position among prefabricated buildings that are operated both for summer cottages and year-round living.
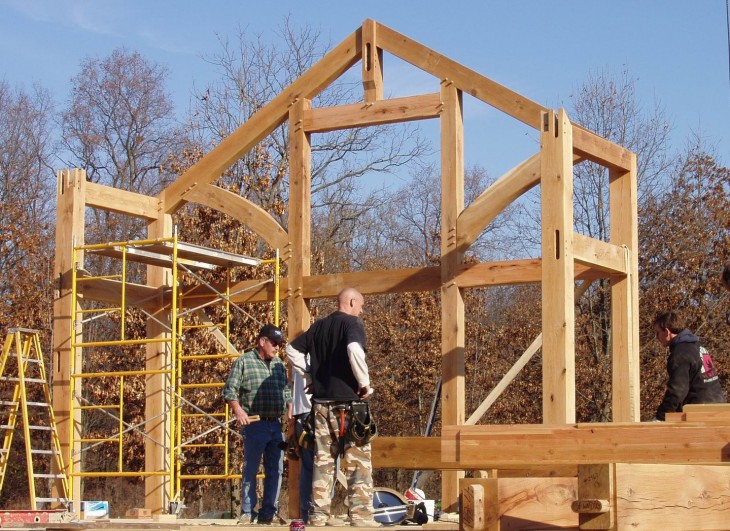
Not requiring a massive foundation, lightweight, with a high degree of thermal protection, such structures are not inferior to brick structures.
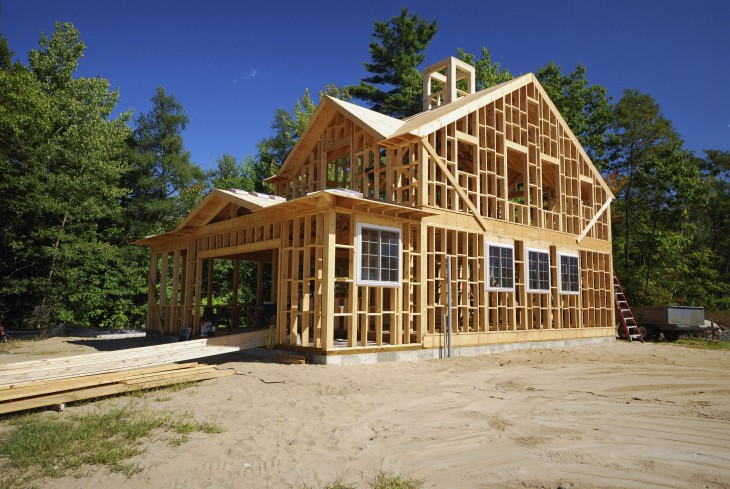
Also, if you adhere to certain stages, you can always build a frame house yourself.
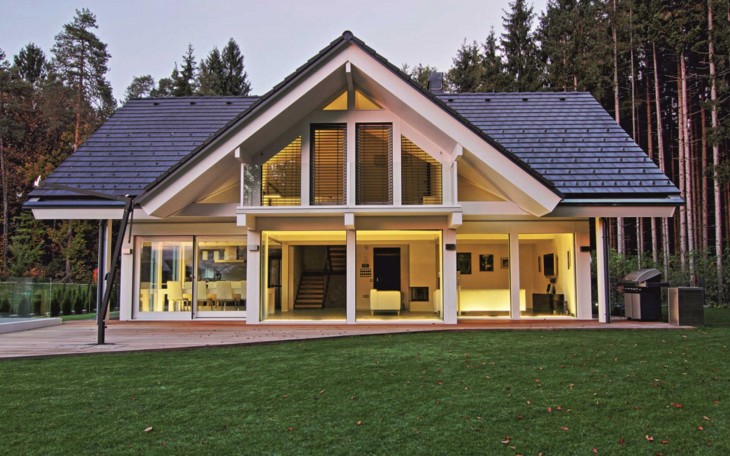
Review Content:
Construction Instruction
The construction of a frame-type house is the most inexpensive in terms of price category and fastest in terms of technology construction method. That is why such buildings are in demand in all corners of the globe.
The phased construction of a frame-type house begins with a foundation device and ends with finishing work that several people can complete in a couple of months.
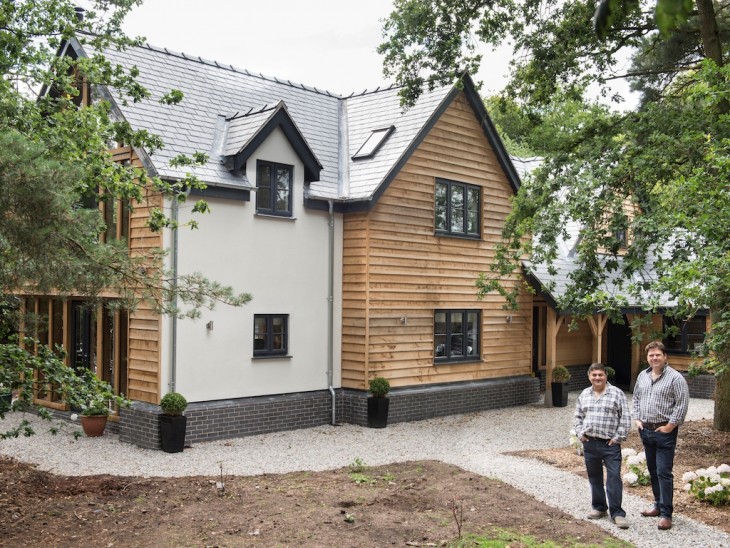
The construction process begins with the creation of design documentation, which reflects the scheme of the future structure.
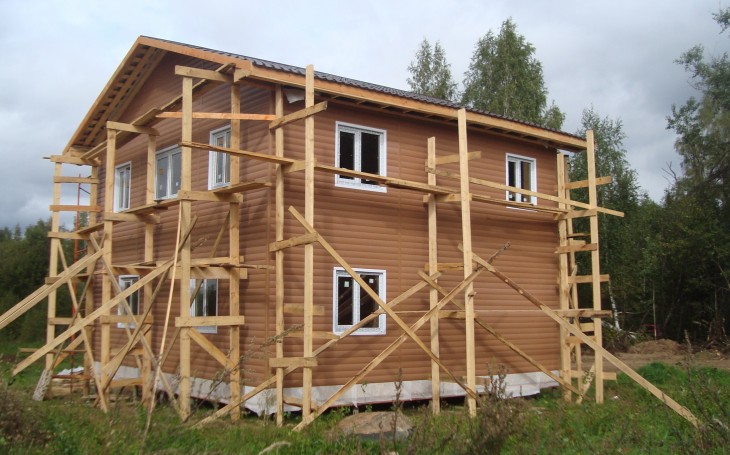
Adhering to the necessary requirements, you can implement engineering ideas with your own hands.
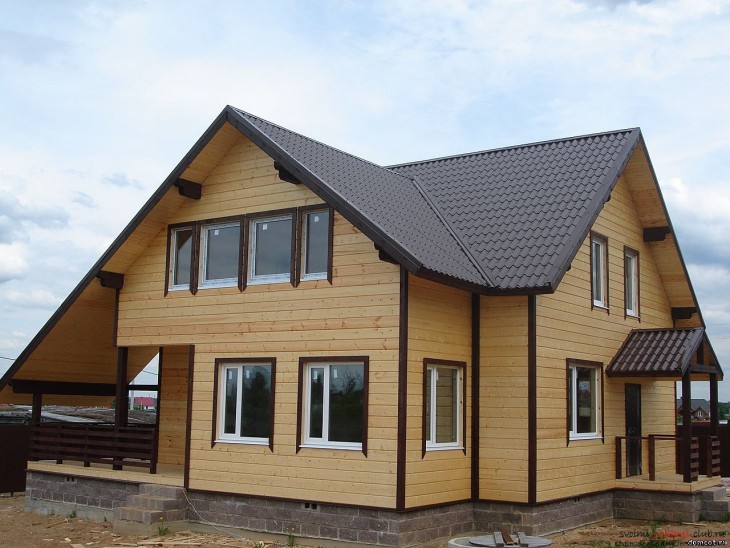
Photos of the frame house, design documentation were created by special design firms. On the Internet, a variety of videos about the construction of frame-type structures with your own hands are offered.
Site layout
Getting to the construction of the structure, it is necessary to prepare the place. For proper marking, the territory is exempted from plants and garbage. If there are irregularities on the site, they must be eliminated, and the hills should be removed to the required level.
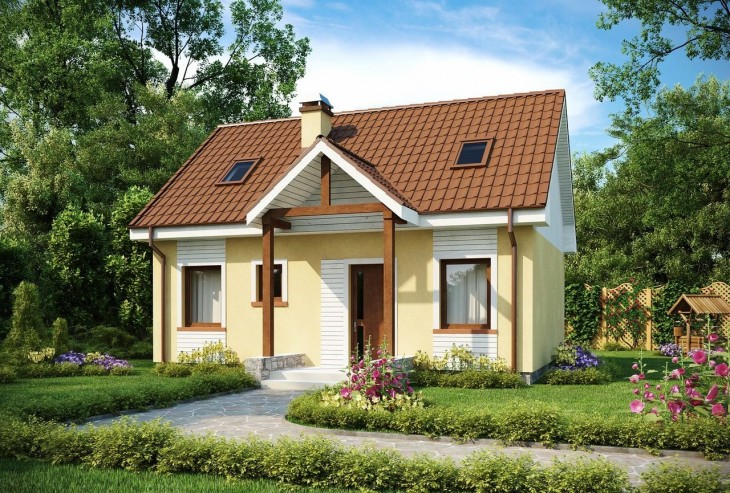
Starting construction work, carry out marking under the base of the house. In order to transfer information from the project documentation to nature, using pegs, the dimensions of the future structure are determined.
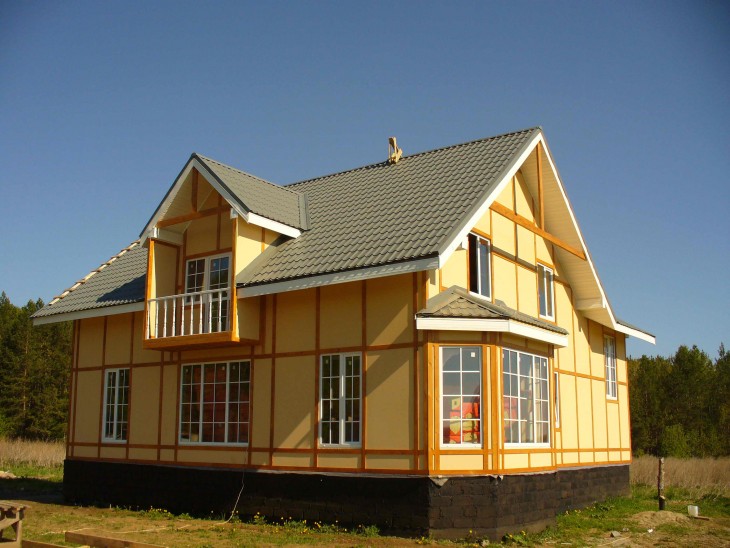
Foundation and its bookmark
A step-by-step instruction for the construction of a frame house provides for the arrangement of a reliable foundation. The frame structure does not require laying a massive base, in this case, the foundation is columnar type.
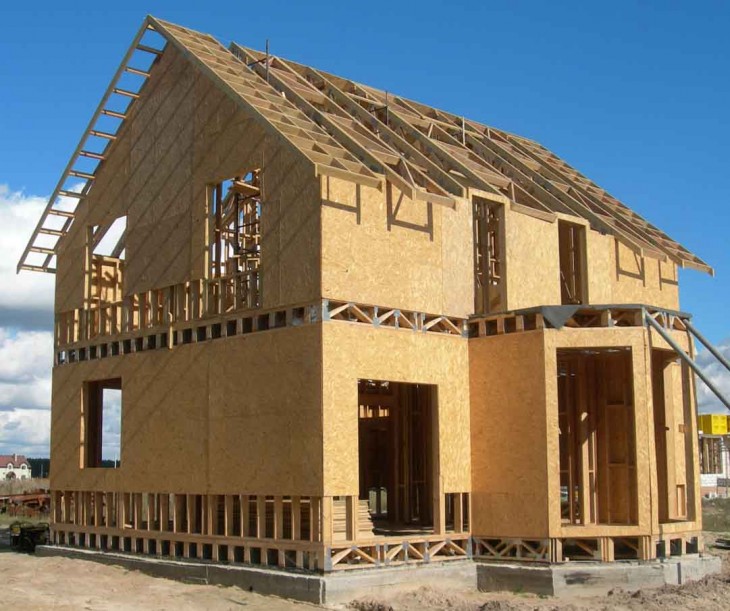
When the foundation tab is over, a ruberoid tab is arranged. The harness is made of timber, which is laid on a foundation foundation around the perimeter. Fastening the foundation with a bar is carried out by bolts or studs.
Flooring
The installation of the floor begins with fixing the lag directly to the bars of the harness. A board is also used for lag, but in this case, for rigidity, it is necessary to install several boards together, fastening them together.
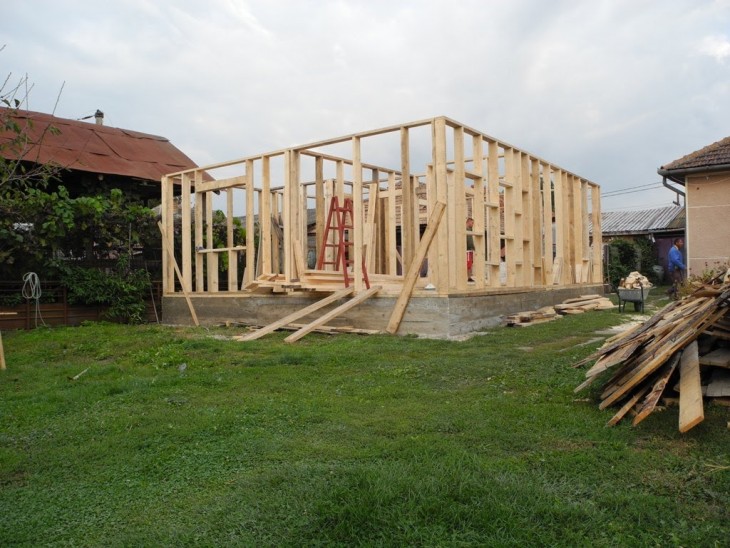
The frequency of lag placement depends on the dimensions of the insulation. To fix the lag, corners are used, as well as nails.
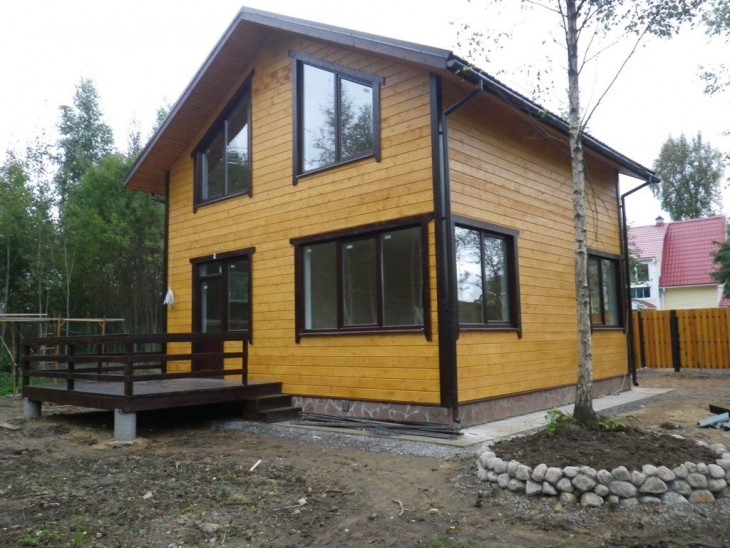
Waterproofing is arranged on top of the insulation, then the floor is covered with special plates. You can also apply plywood.
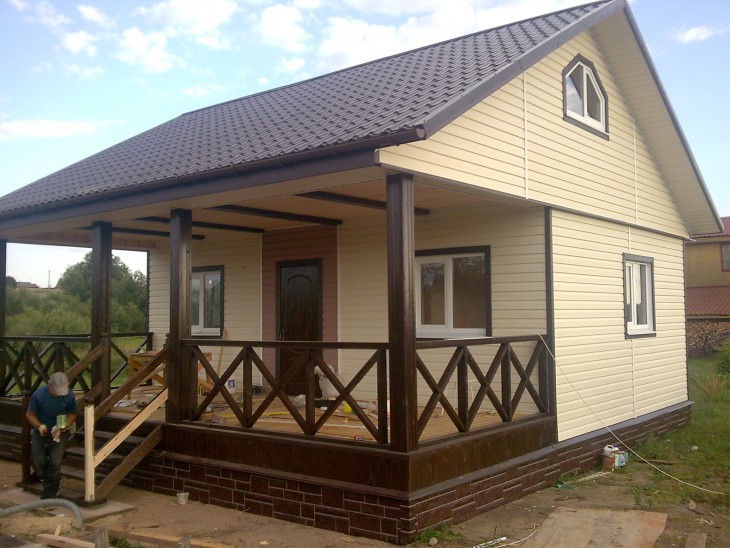
Wall arrangement
The installation of the walls is carried out by assembling the frame structure, which is created from metal or natural wood. Oak is used mainly for wood frames.
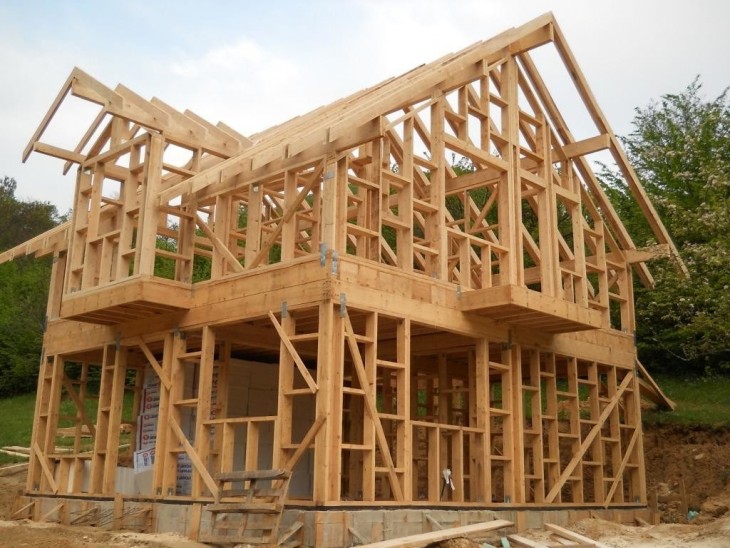
The frame is assembled in accordance with the construction scheme of the frame structure. Initially, a wall span is assembled on the floor surface, then, in the finished form, the wall surface element is installed to the floor.
Note!
When calculating the dimensions of wall surfaces, it is worth considering the fact that each next span has racks less than one thickness of the next span.
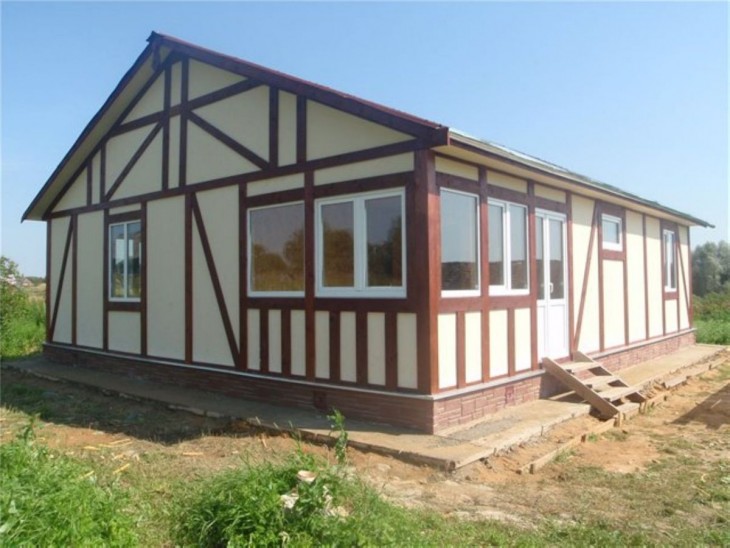
In order for the frame structure of the wall surface to have greater rigidity, jumpers are arranged between the uprights of the vertical type, the fastening of which is carried out in a checkerboard pattern.
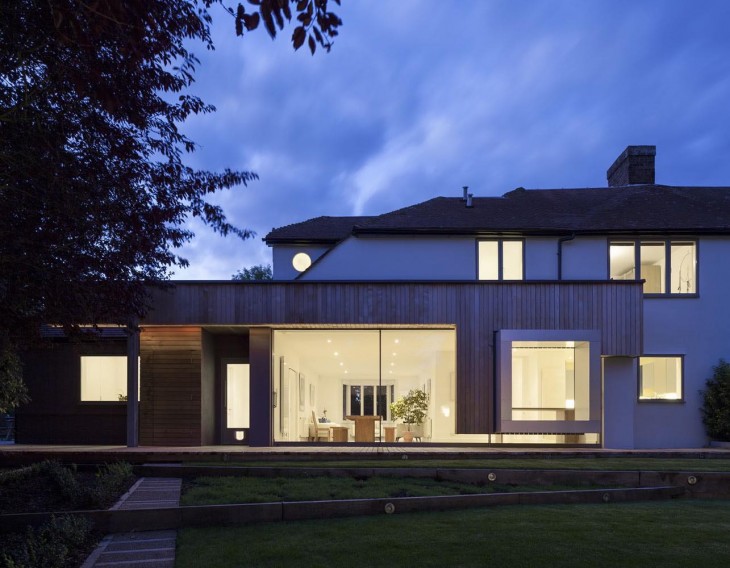
Jumpers are mounted on a directly mounted frame or at the stage when the structure is still placed on the floor surface. Doors, as well as windows in wall frames, are installed according to project documentation.
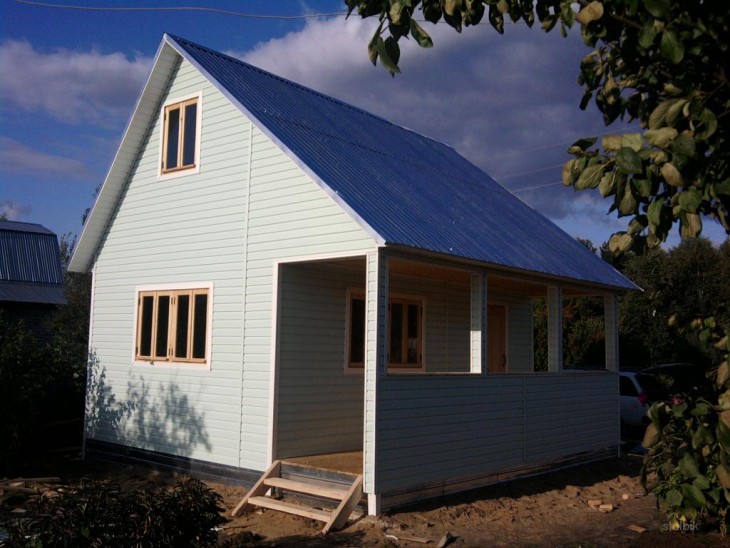
Roof arrangement
Adhering to recommendations on how to build a frame house, then you should equip the roof at the stage after the walls are erected. It is necessary to determine the correct slope, as well as the number of slopes of the roof.
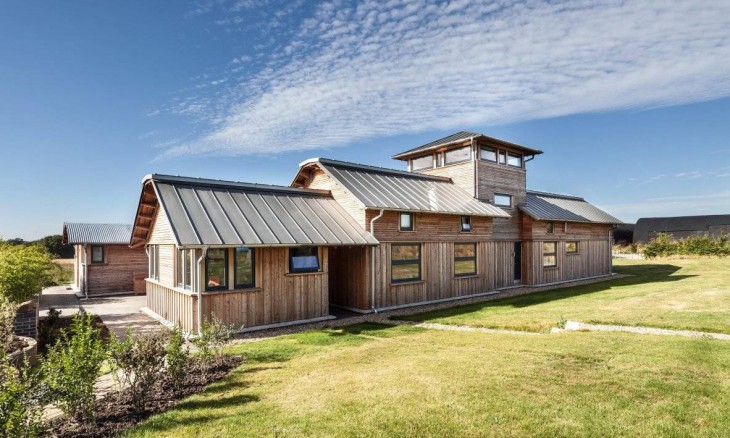
Gable is one of the common types of roofing. The choice of rafters is carried out with a cross section so that it is possible to equip the insulation between them. In the ridge, the rafters are combined according to the half-paw method. Then the crate is arranged.
A profiled sheet or metal tile is suitable as a roof covering. This material is easy to install, lightweight and relatively inexpensive. In addition, such a roof has a beautiful appearance.
Note!
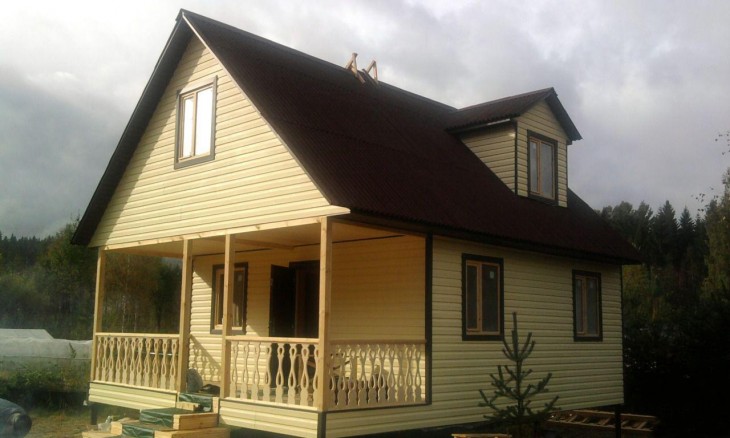
After the building is insulated, decoration is done using plaster, siding, or lining. The most acceptable finish option is vinyl siding, as it is easy to install and protects the surface of the walls from the negative effects of the external environment.
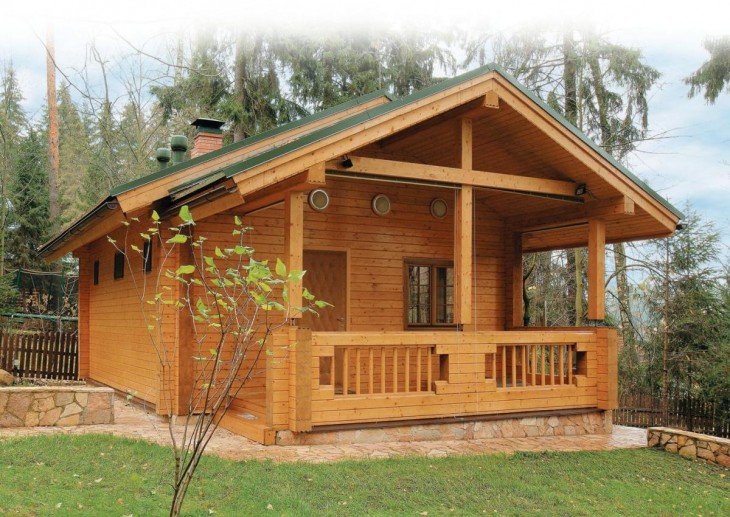
DIY frame house photo
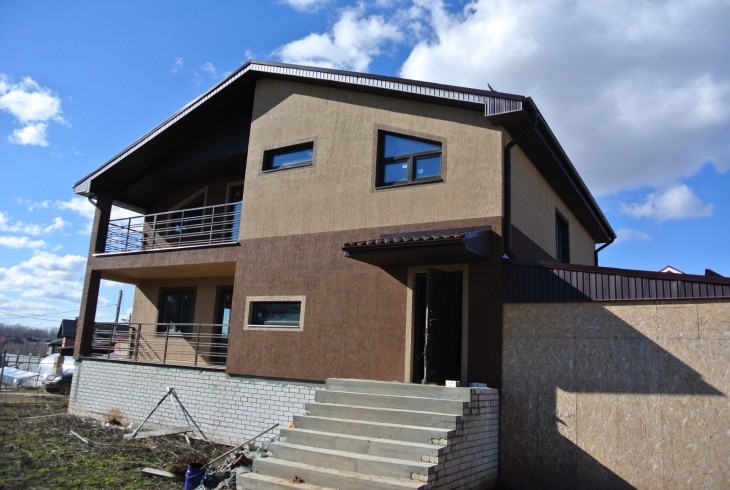
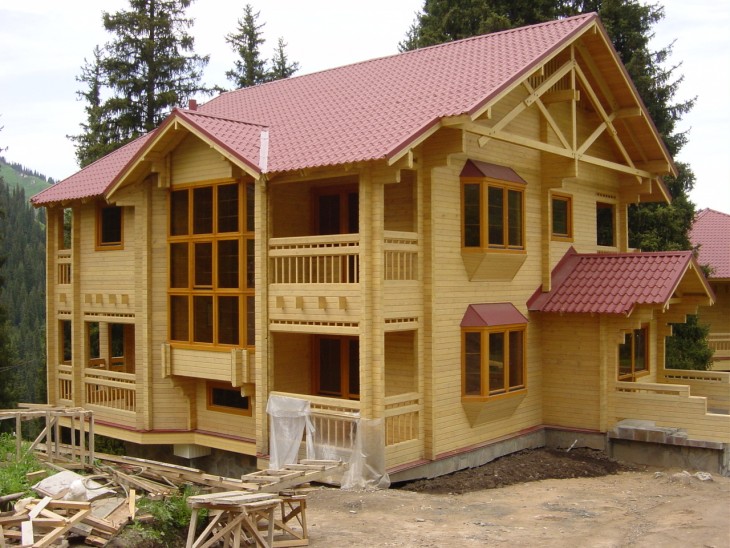
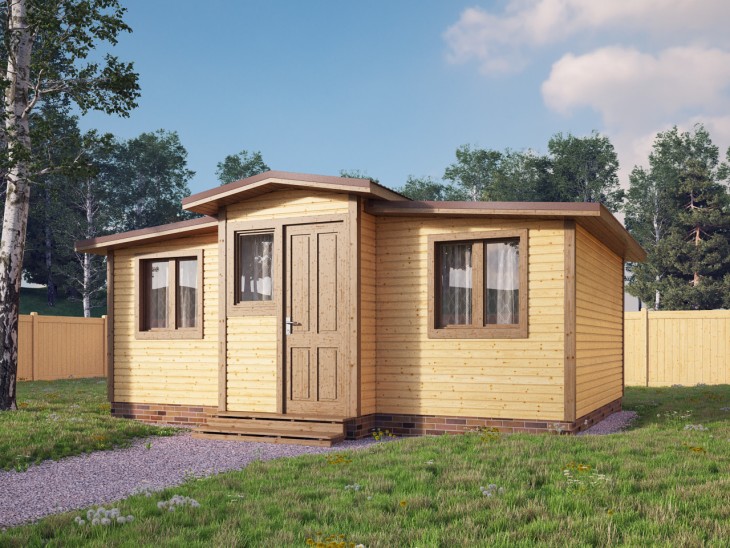
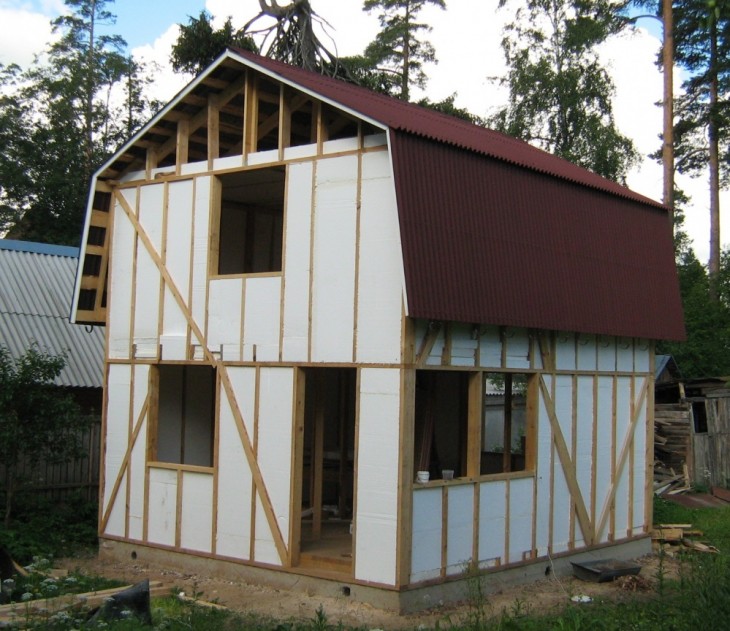
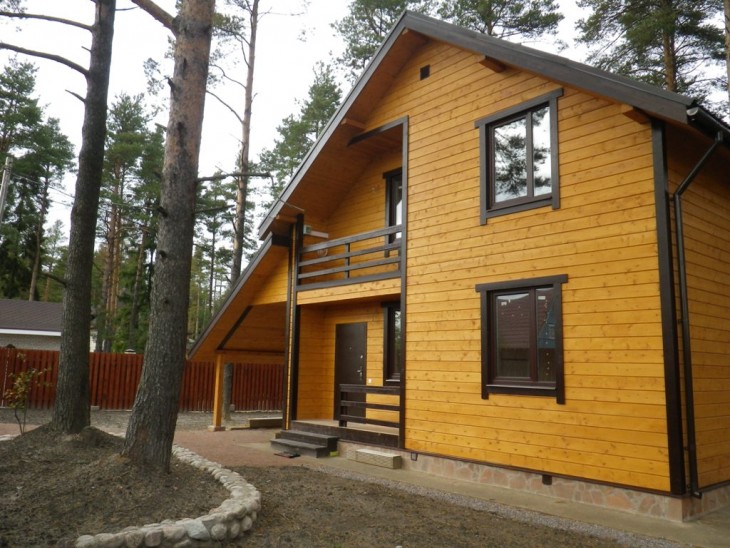
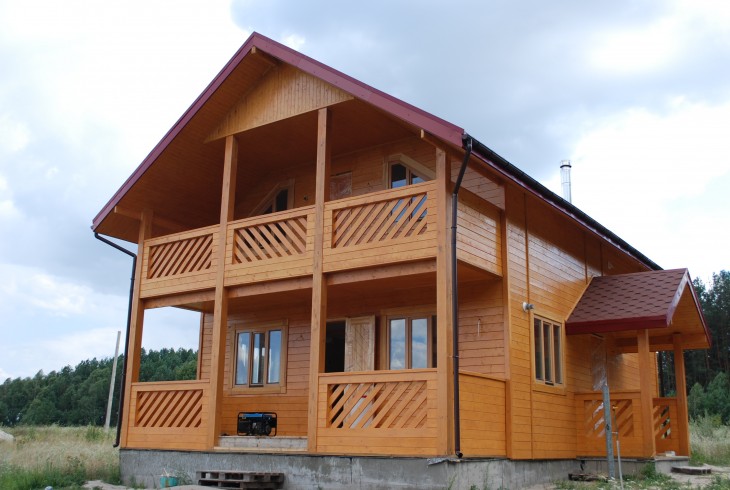
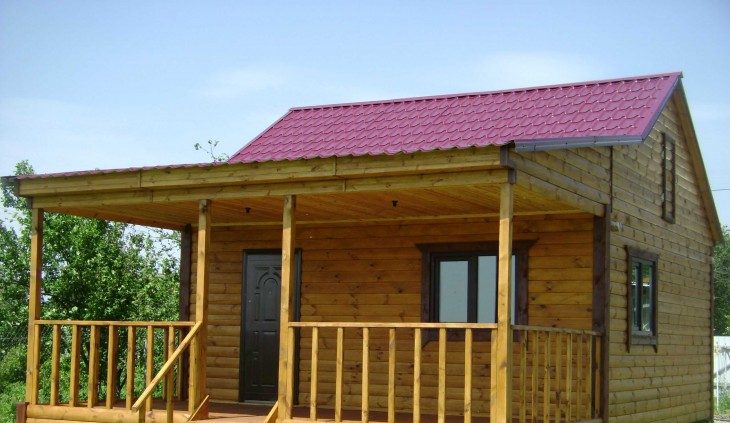
Note!
