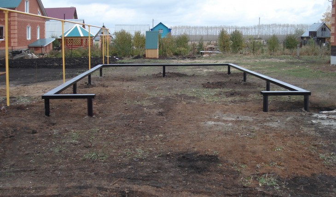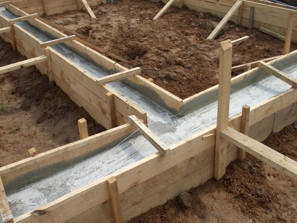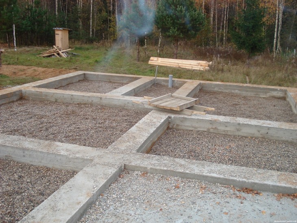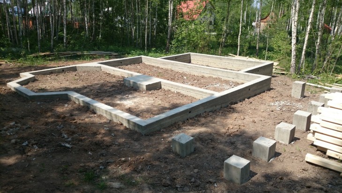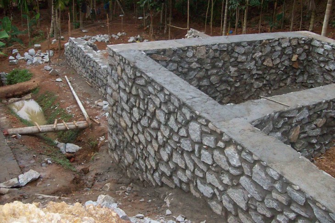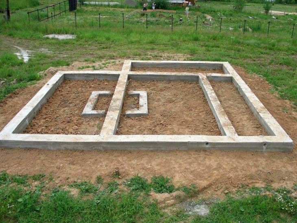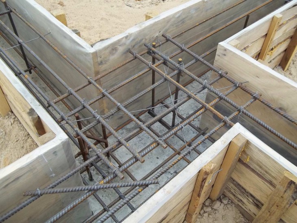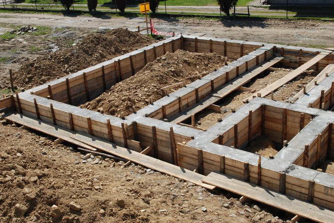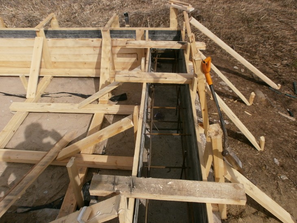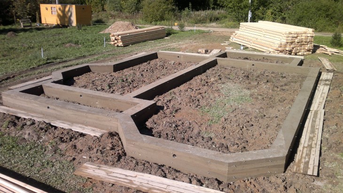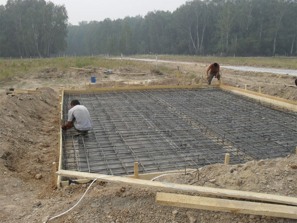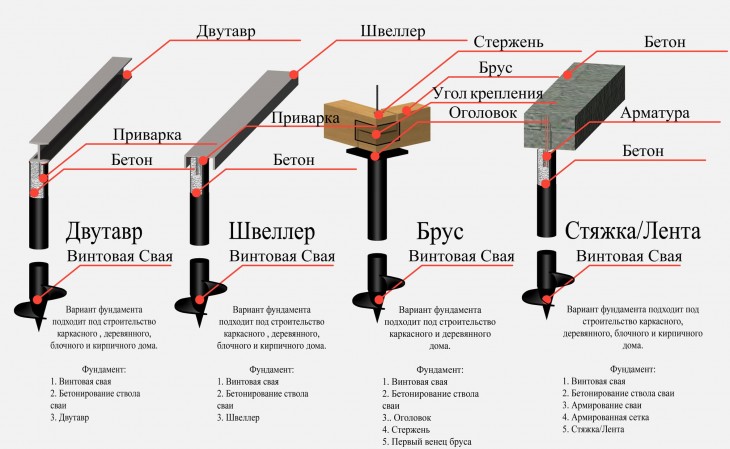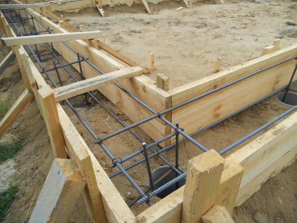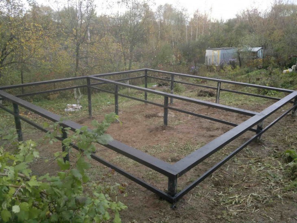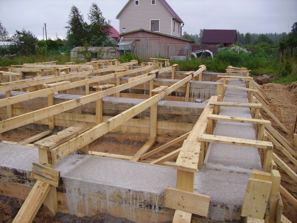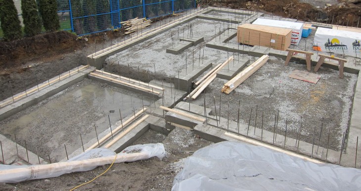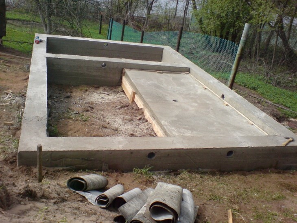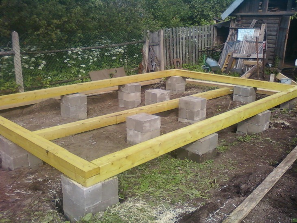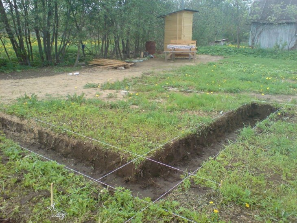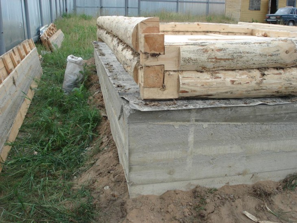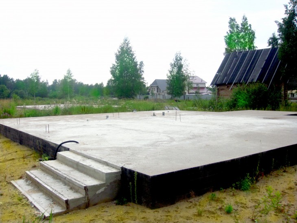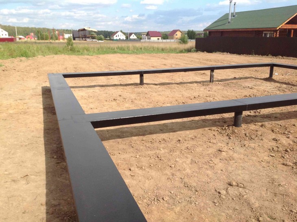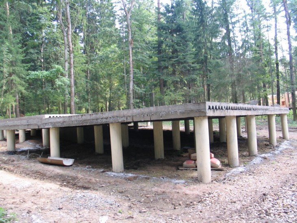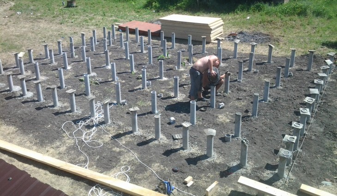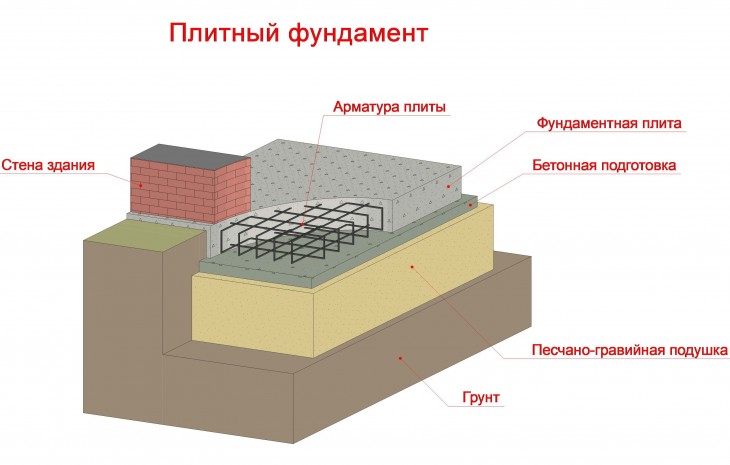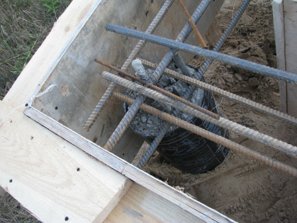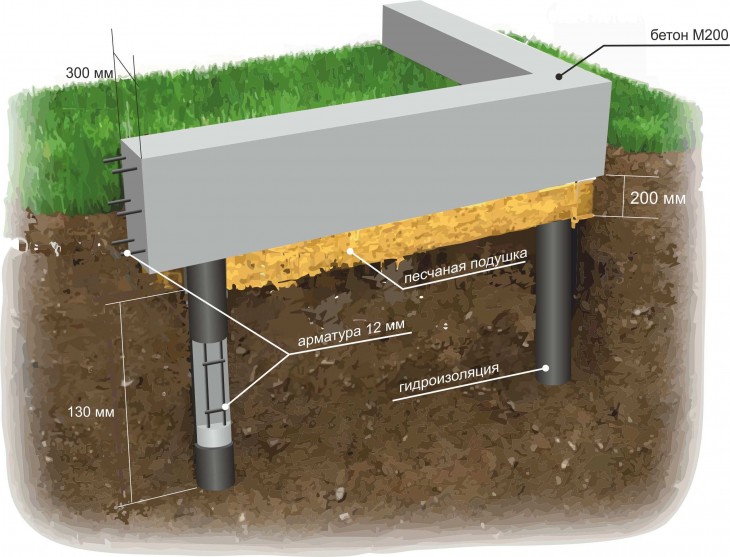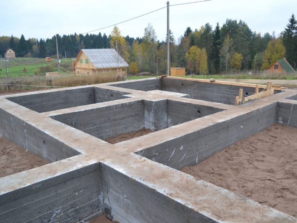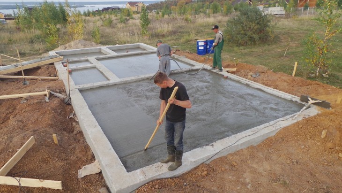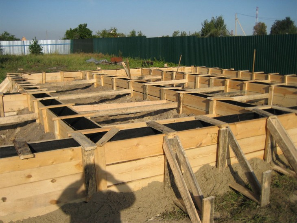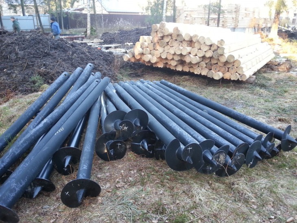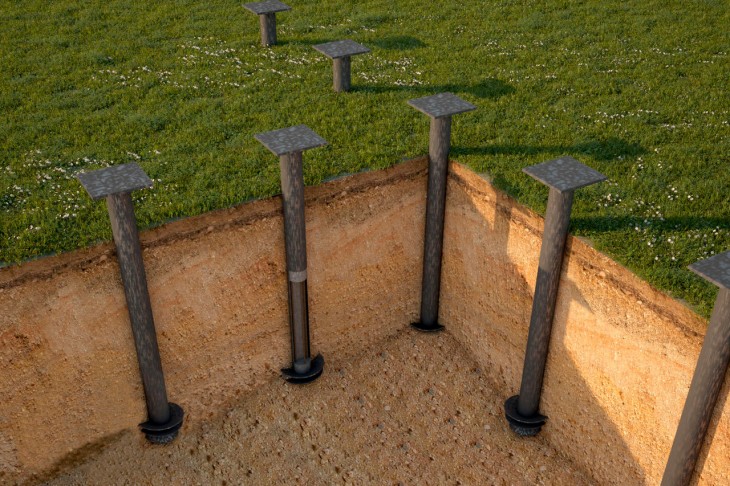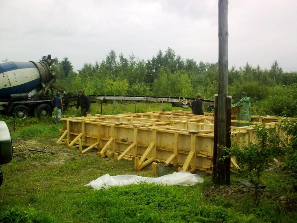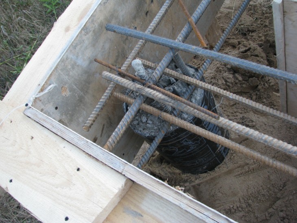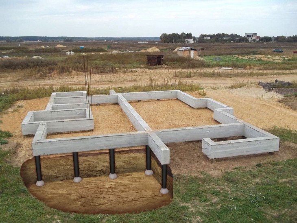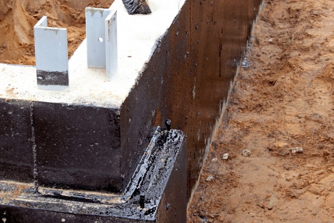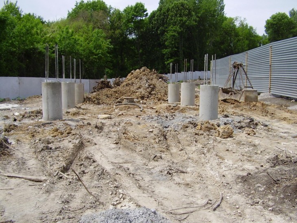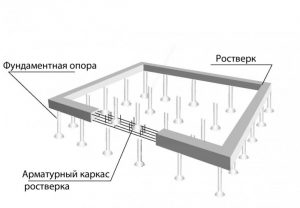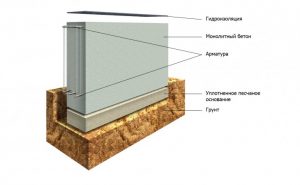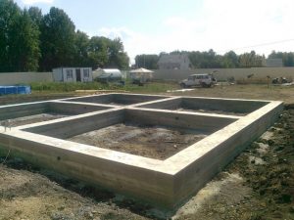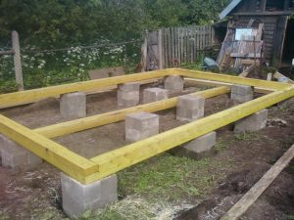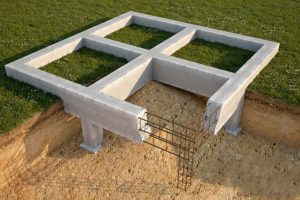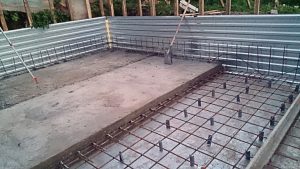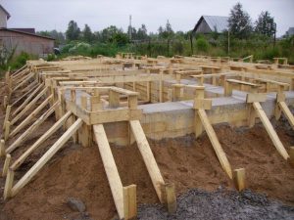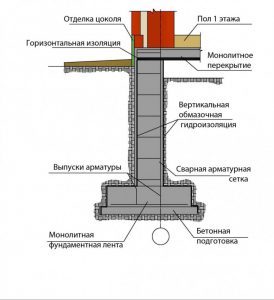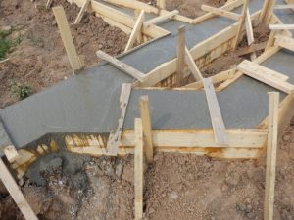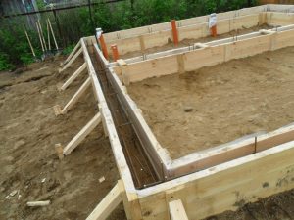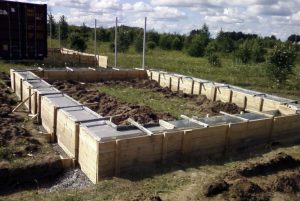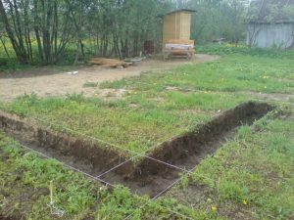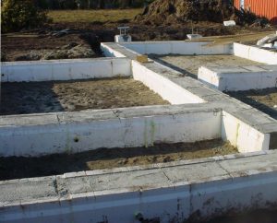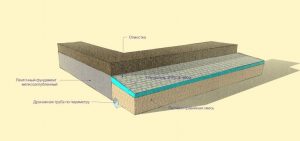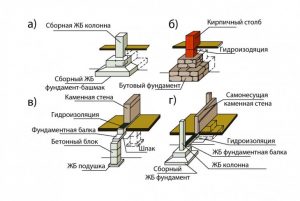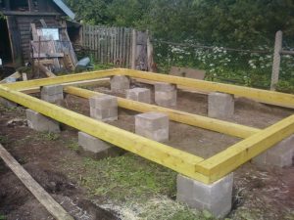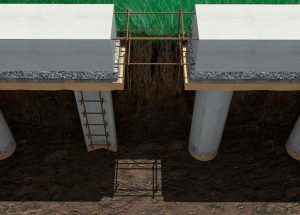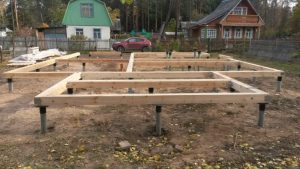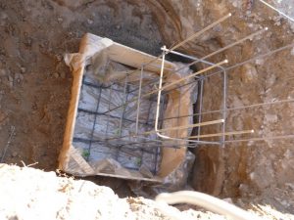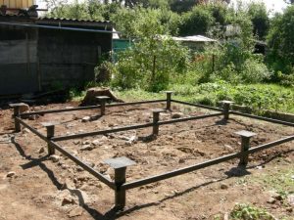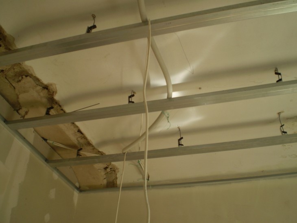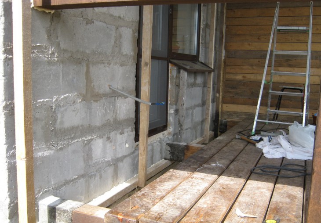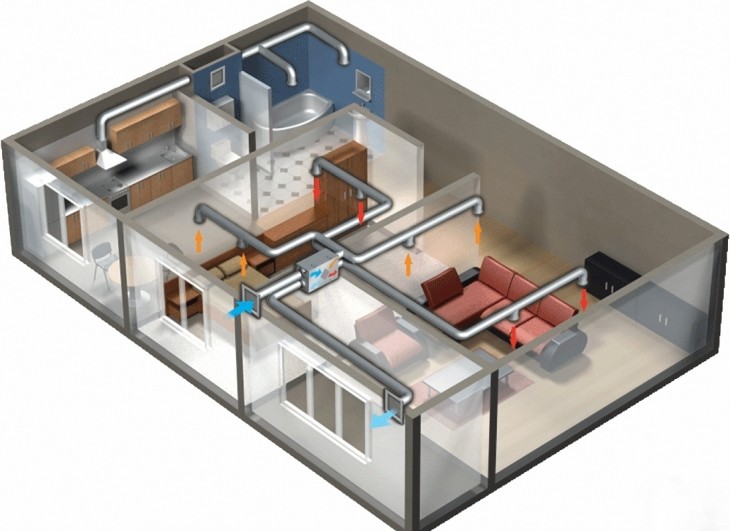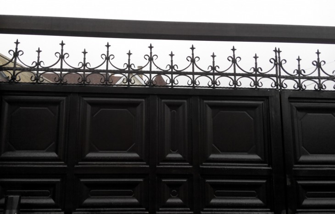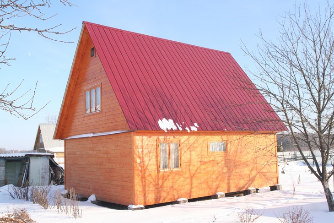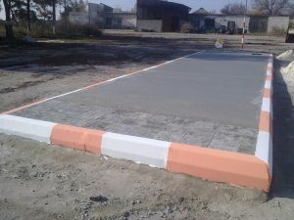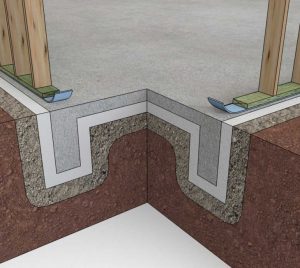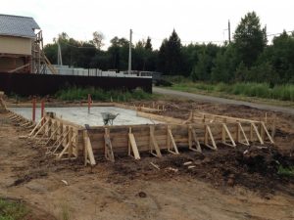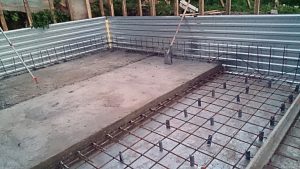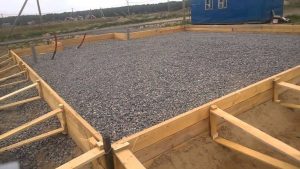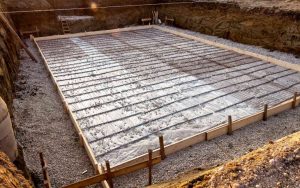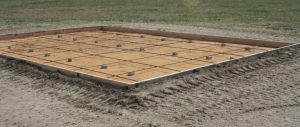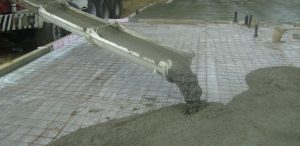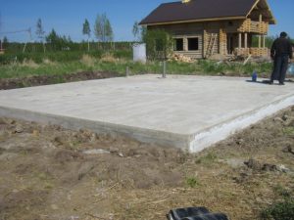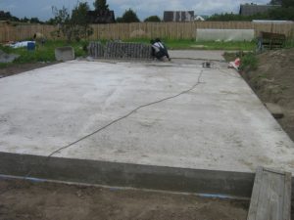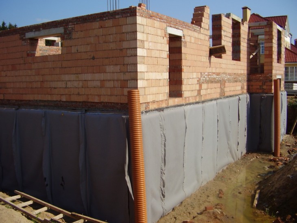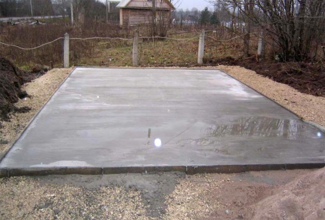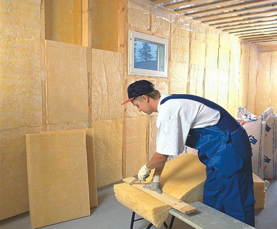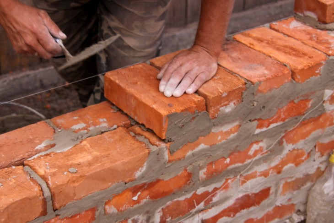The foundation of any structure is the foundation. The stronger and more correctly installed it is, the longer any building will last.
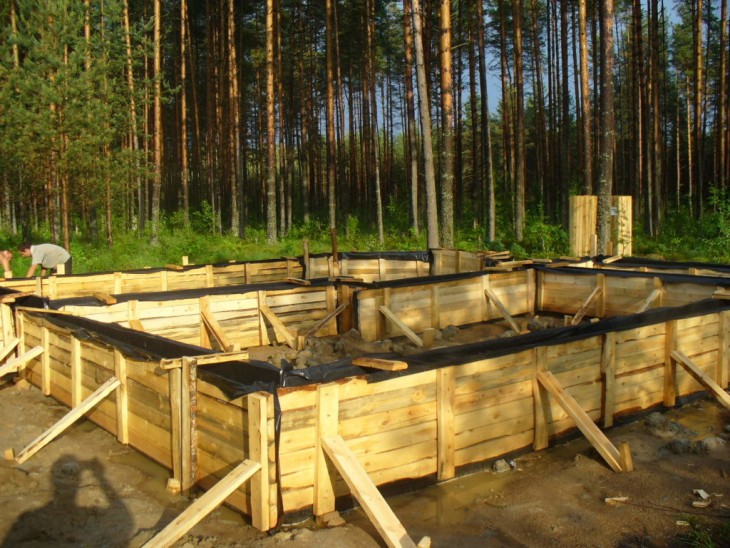
But to make a quality foundation, you need to spend a lot of money. The third part of the cost of the building is the average price of a good foundation.
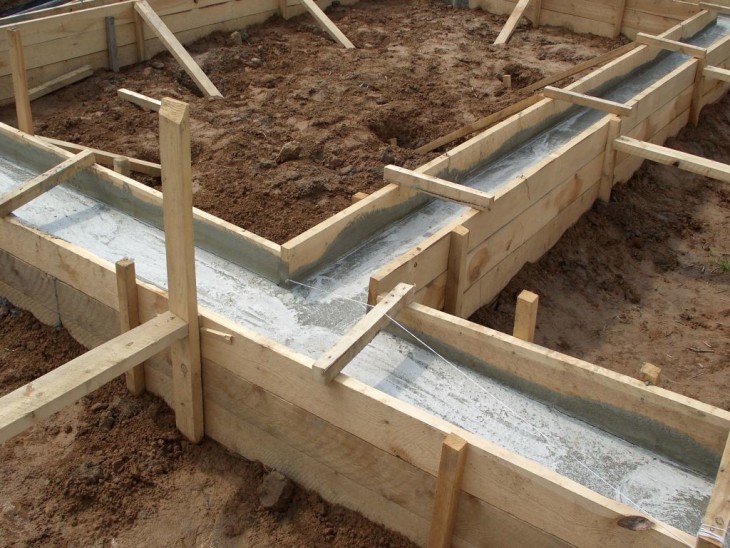
Therefore, many people want to know how to make a foundation with their own hands to save the budget.
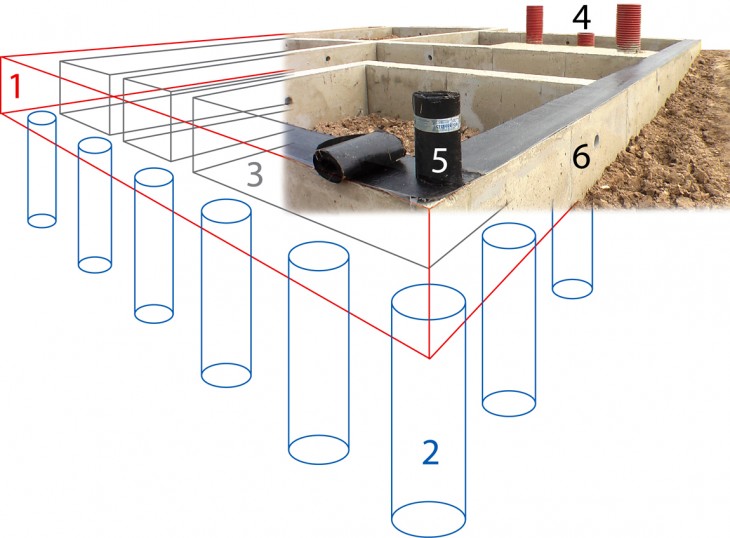
First you need to choose the type of foundation, because there are several types of them: strip foundation, columnar, pile and slab options. How they differ from each other, we will tell below.
Review Content:
Strip foundation
The most versatile and commonly used type of building foundation is the strip foundation. It can not be used only in permafrost and for structures "on the water."
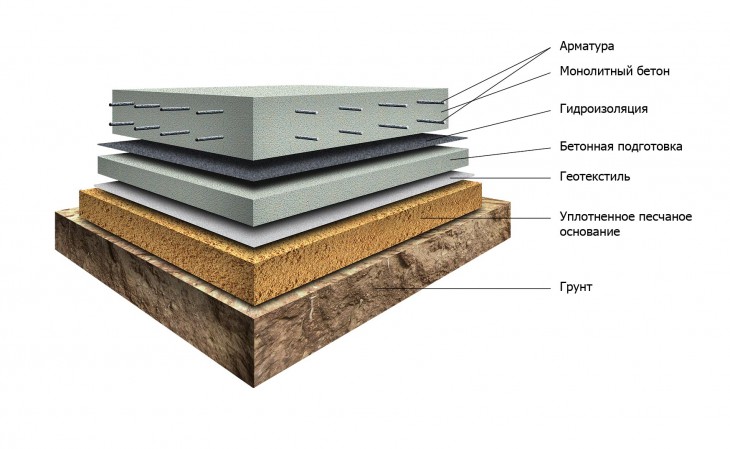
The essence of the foundation - a closed strip - the foundation, stretching along the perimeter of the building and in place of the bearing internal walls. The foundation photo clearly shows that the thickness of the strip should be the same in all areas.
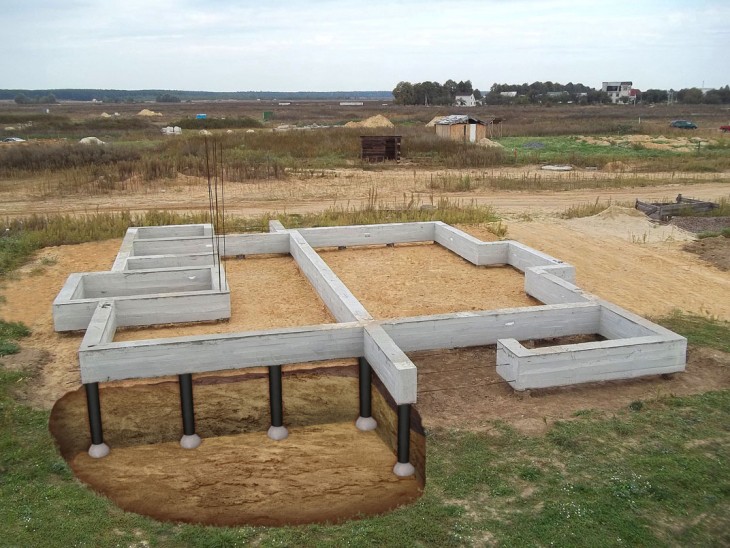
Such a foundation is suitable for any building and allows you to build a high-quality basement or ground floor.
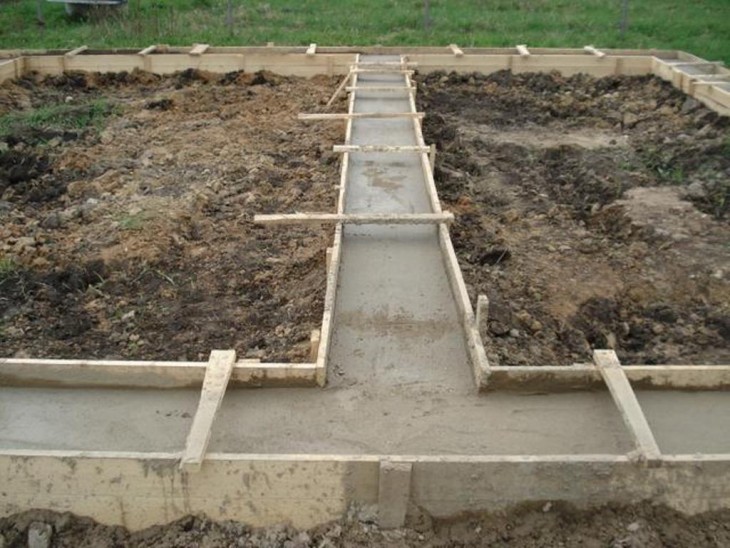
Summing up housing communications in the base can be positioned as convenient as possible for their operation.
The main disadvantage of this type of foundation is the large number of earthworks and building materials.
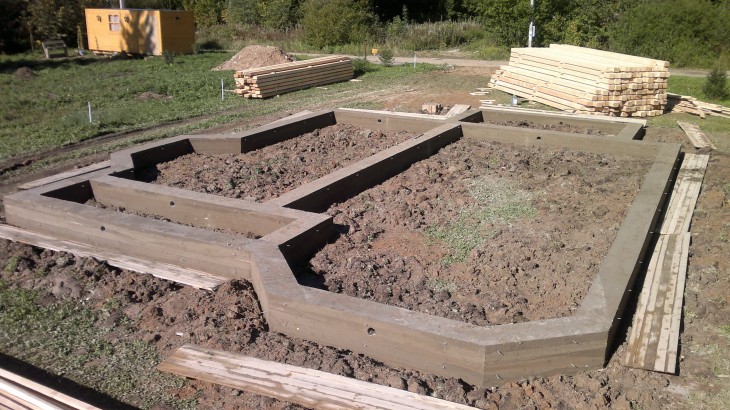
Column foundation
For small buildings, to save materials, it is recommended to use a columnar foundation. It allows you to deliver a quality foundation for a light building with less time and effort.
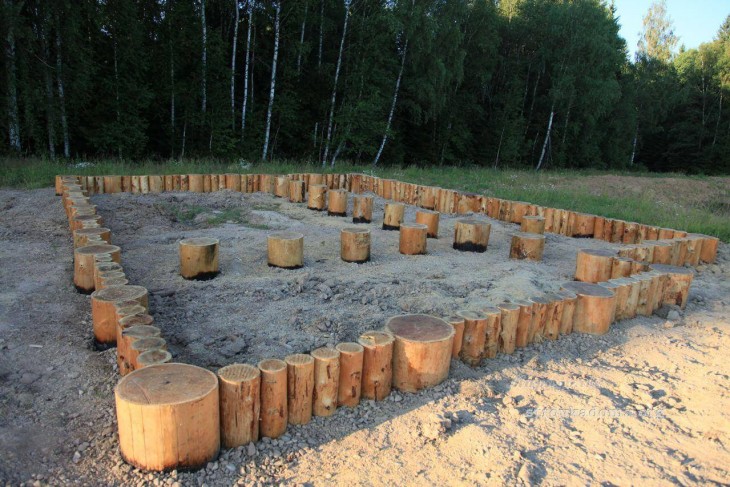
The foundation for the house represents the pillars at the points of the maximum load of the building (corners, in long sections with a calculated step, under the bearing walls).
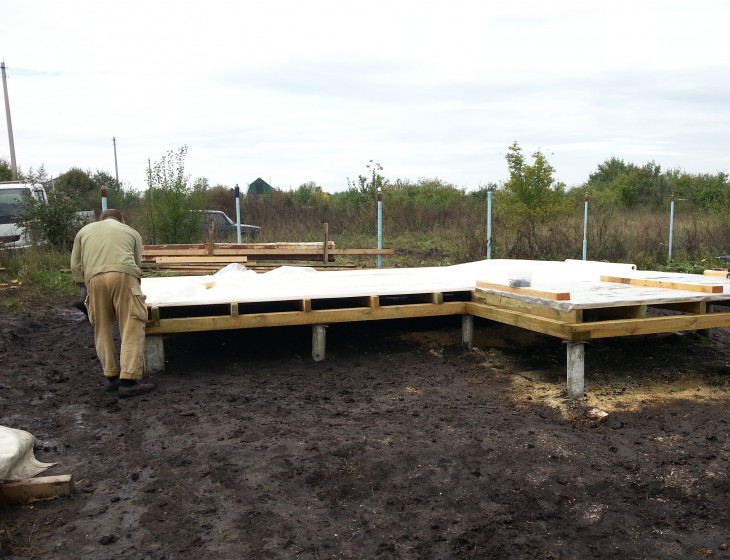
It is possible to build supports from brick, concrete, or even wood (only resistant to decay - larch for example). The depth for the pillars is chosen taking into account the material and type of soil.
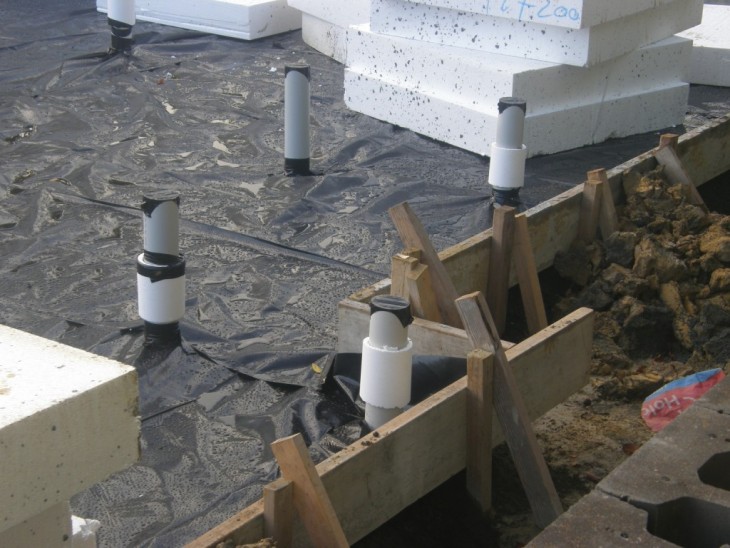
After installing all the supports, you need to connect them into a single system, for greater strength.
The disadvantages of the foundation are the inability to base the basement. The base is not suitable for heavy buildings, unstable soil rocks also exclude its use.
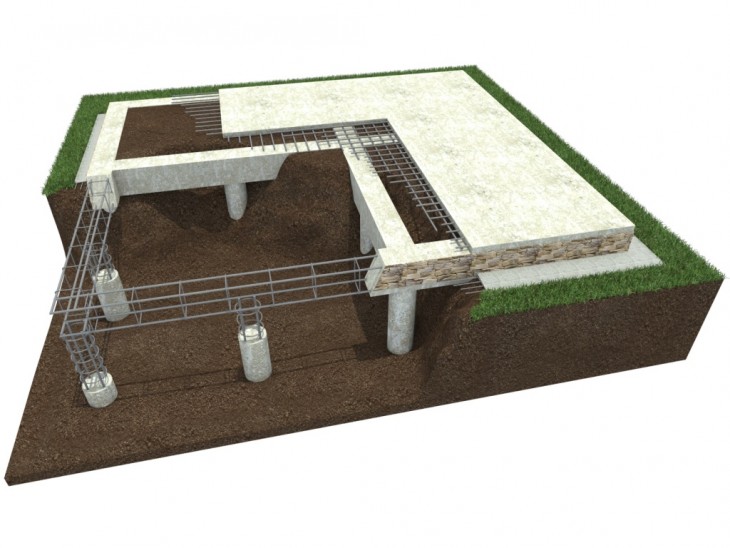
Pile foundation
The foundation of the house on stilts looks like a columnar foundation, but it is not. The main difference is the depth of the supports. Due to its small diameter compared to the pillars, pits for piles are not dug, but drilled. This allows you to set the supports to a greater depth and dig them into more stable rocks.
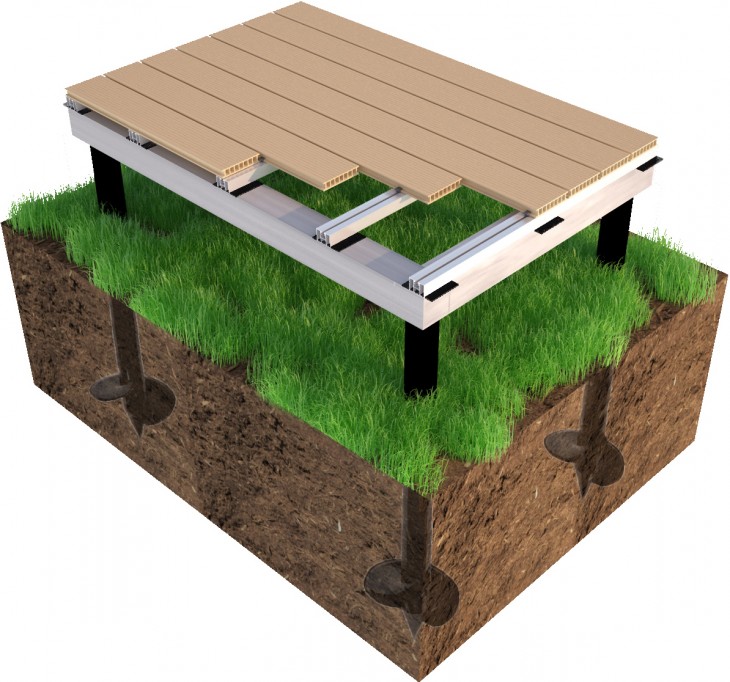
Otherwise, the technology for arranging and tying the supports is identical to the column foundation.
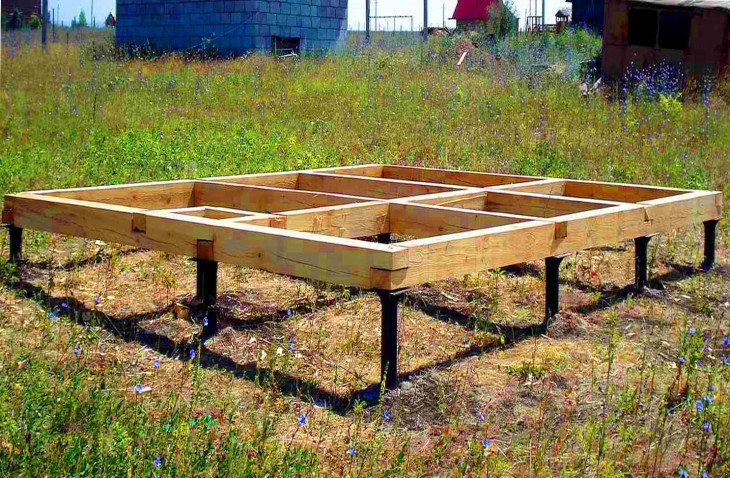
The main disadvantage of this foundation is the use of special equipment. Recently, however, piles with a screw on the end have begun to appear, which allows them to be twisted, like a self-tapping screw, into the rock. This is what made the piles accessible to the layman.
Note!
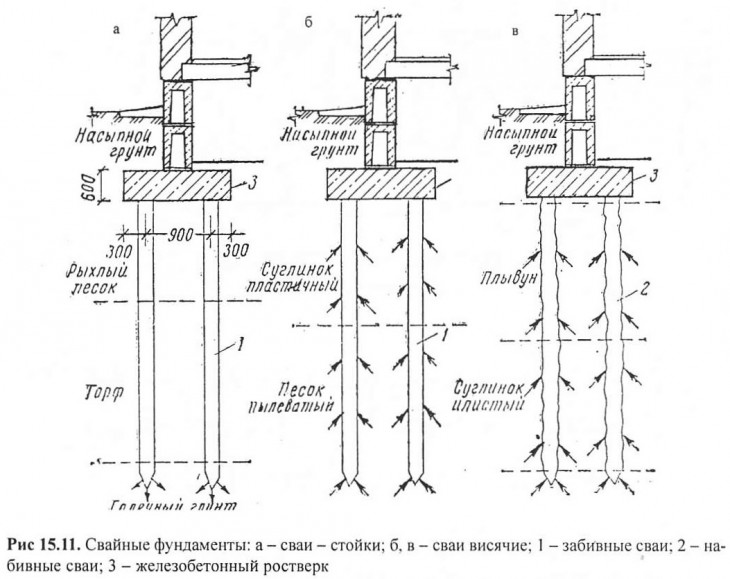
Slab foundation
One of the most rarely used types of foundation. Reinforced slabs are more often used for roads and boulevards, but some people also use them as a base for a house.
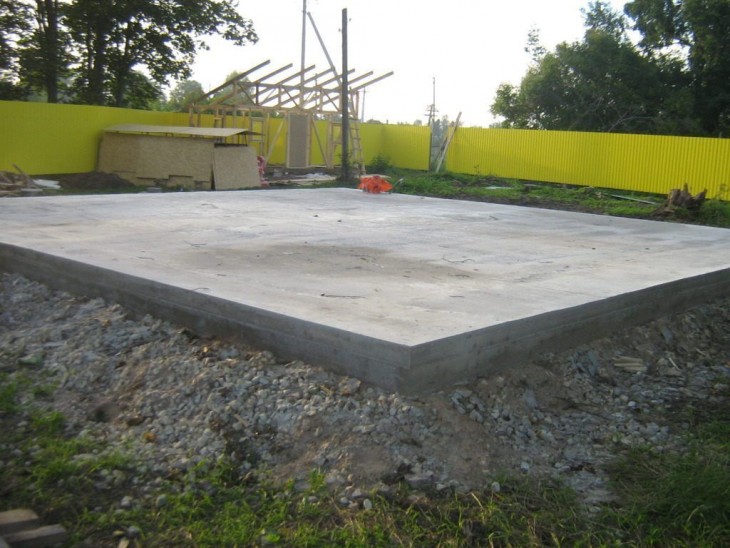
To create it, a gravel-sand cushion is preliminarily poured, then reinforcement is placed and the foundation is poured. It turns out a "floating" base under the house.
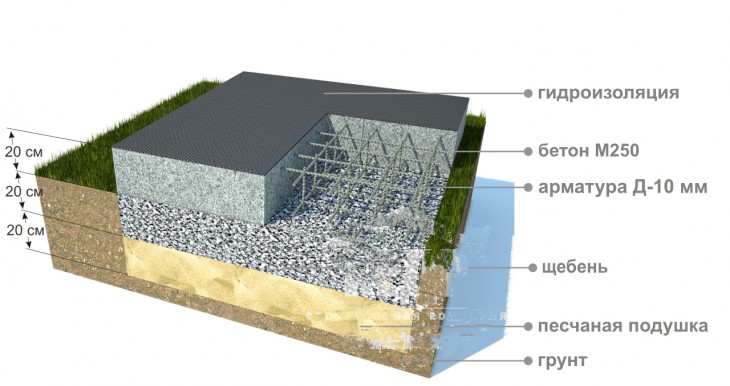
A plus of such a basis is independence from the type of soil and its freezing in winter.
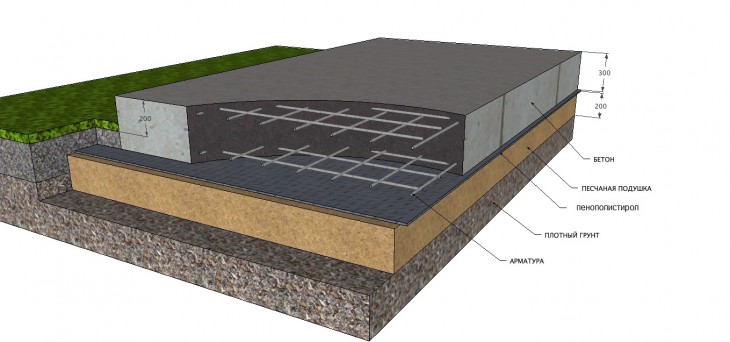
But there are much more minuses: this is the impossibility of creating a basement, the difficulty of summing up communications, the high consumption of materials, the possibility of building only on flat terrain.
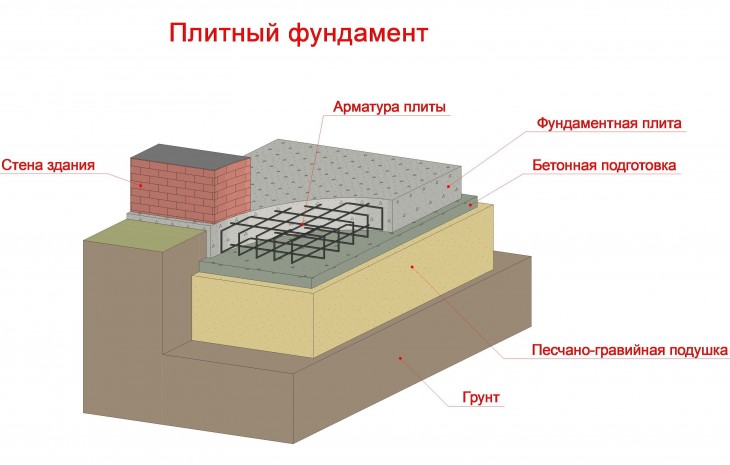
Now we will tell in detail about the creation of the strip foundation, as the most common and universal in construction.
Note!
Foundation construction plan
To build a reliable and strong foundation, many calculations will be required. Knowing the future dimensions of the structure, it is necessary to calculate the depth of the foundation and its width.
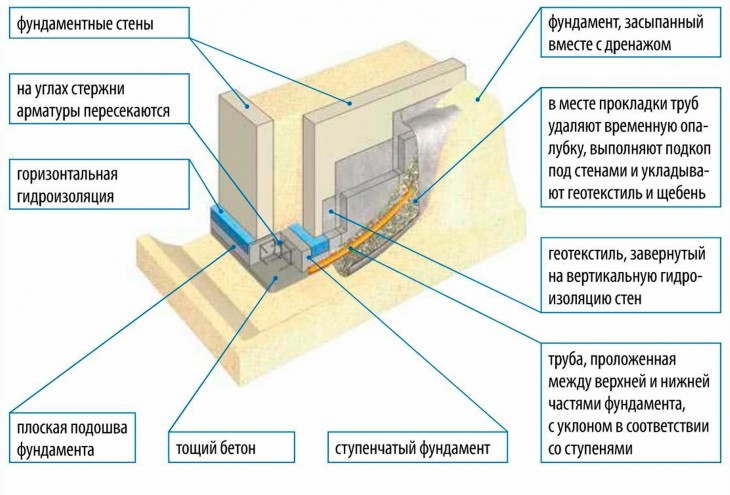
And here we will make an important clarification. It is best for a specialist to make an independent calculation of these parameters. The fact is that it depends on the correctly calculated depth and width of the base - whether or not the foundation will withstand the future building, and therefore your life.
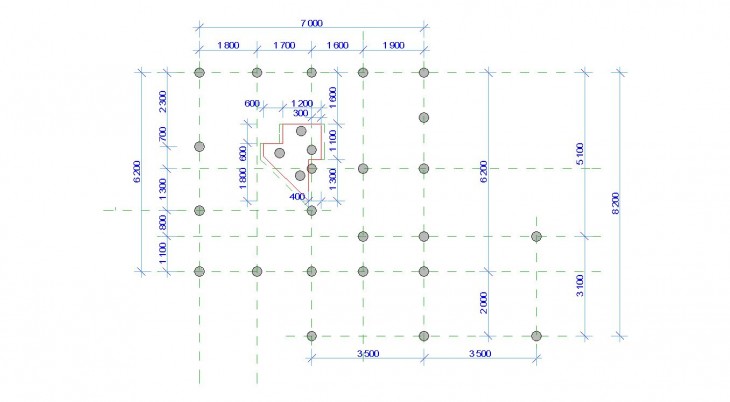
There will be a lot of nuances in the calculation, but only professionals know them. For small buildings, if you decide to do without calculations, the depth of the structure will be small and the width is a multiple of 100 mm.

Step-by-step foundation construction instructions
- Mark the territory.
- Carry out excavation work (dig trenches).
- Create a pillow of sand and gravel.
- Make formwork for the foundation.
- Lay the future foundation with a reinforcement belt.
- Provide ventilation (if necessary) using pipe sections.
- Pour concrete.
- Smooth the surface until it hardens.
- After a week, remove the formwork.
- After another 3 weeks, the concrete will harden completely and it is possible to make waterproofing with the help of roofing material and hot bitumen.
- Lay a base on the concrete with a brick and make waterproofing.
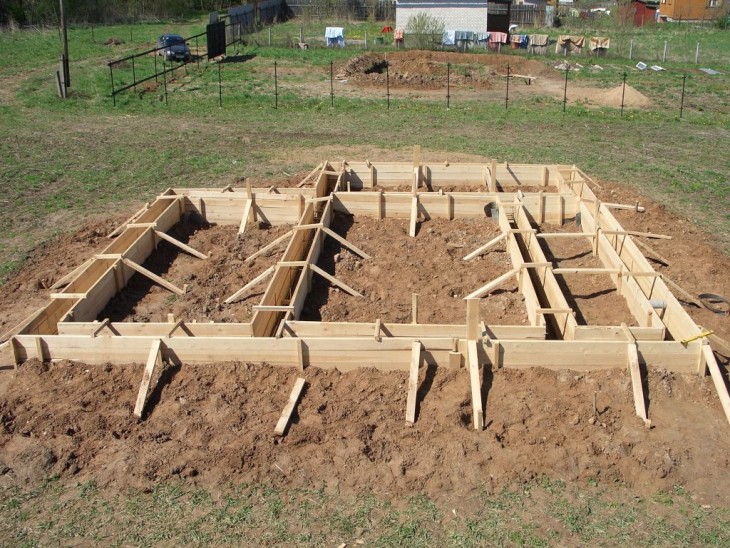
The foundation is ready!
DIY foundation photo
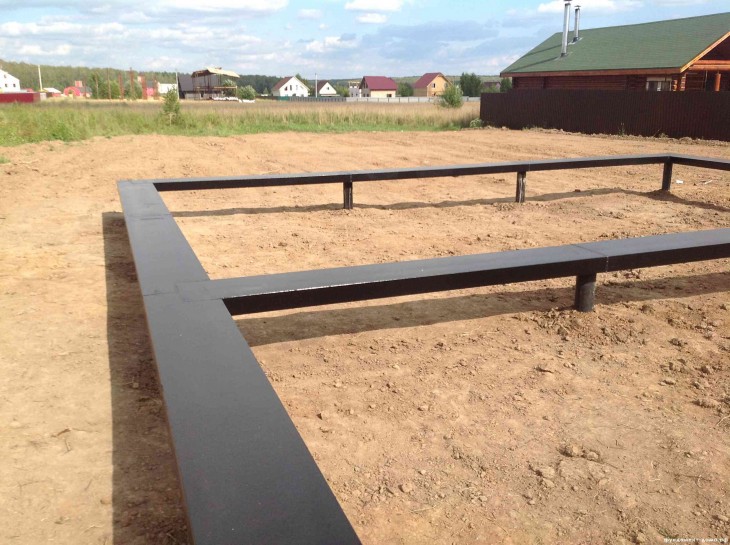
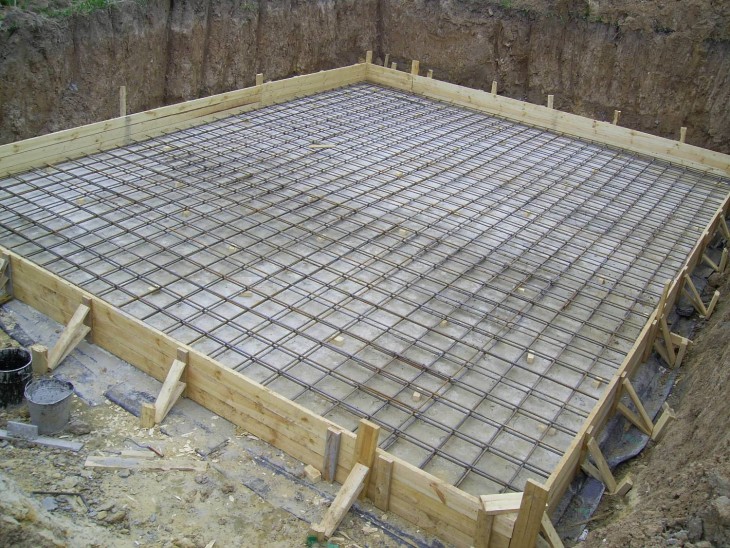
Note!
