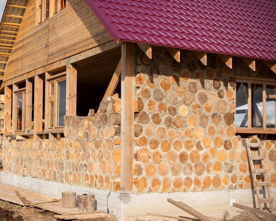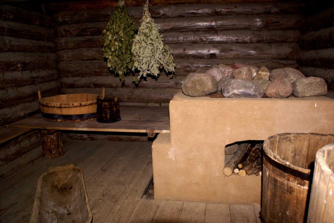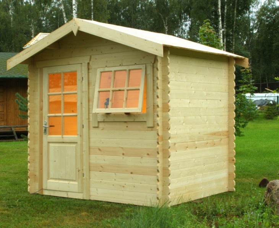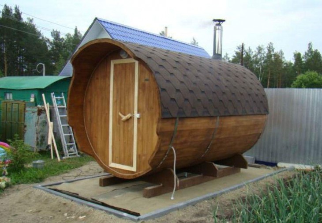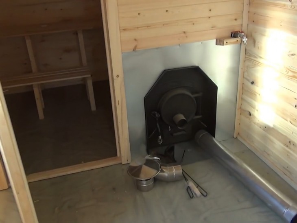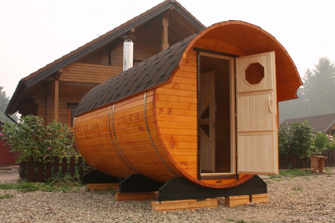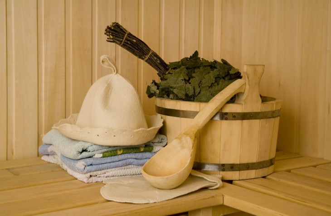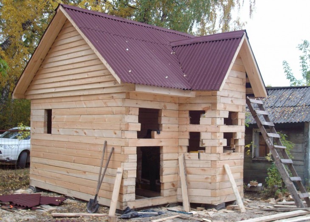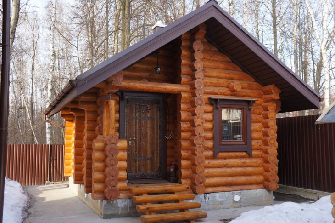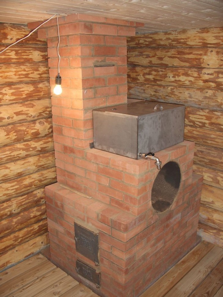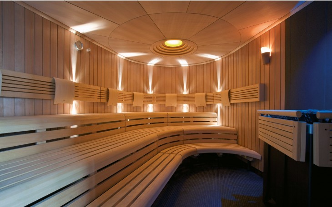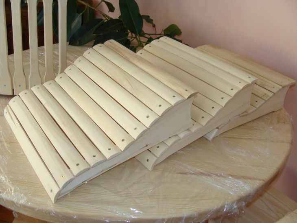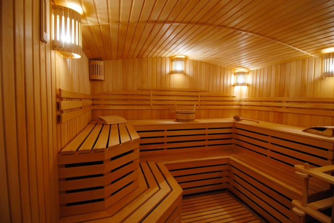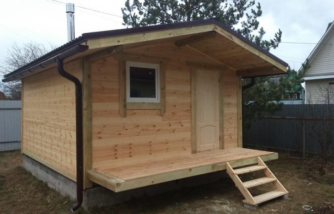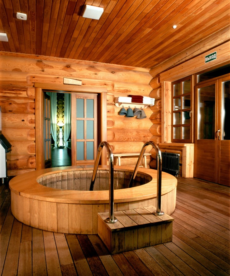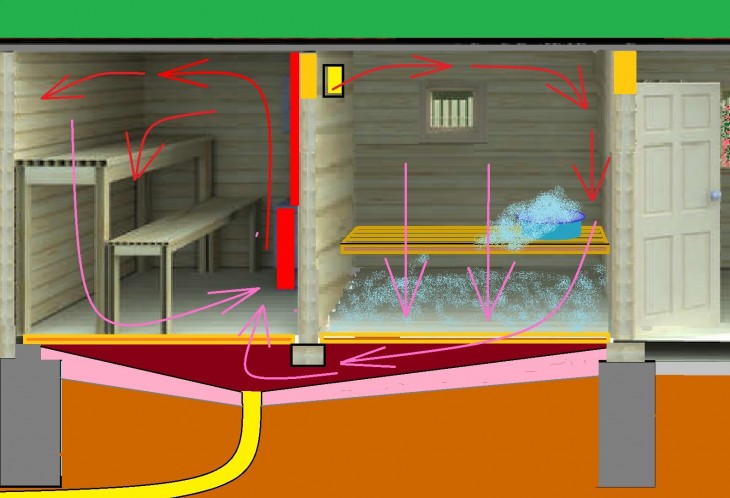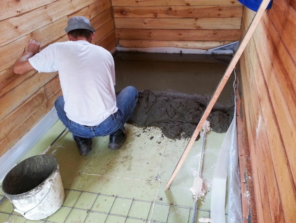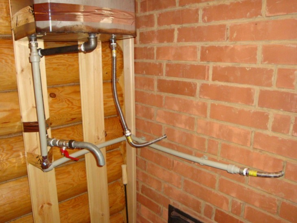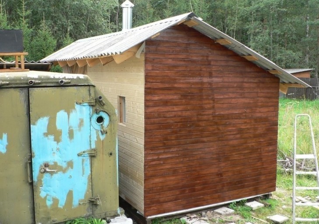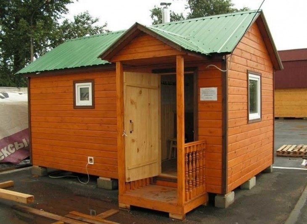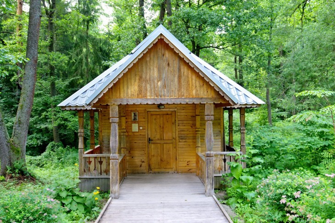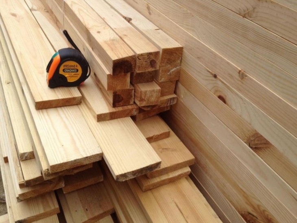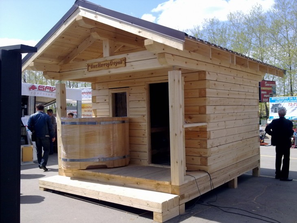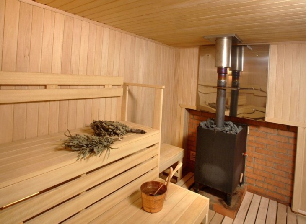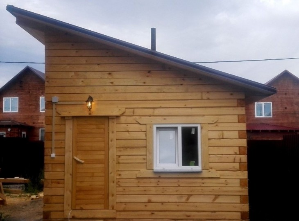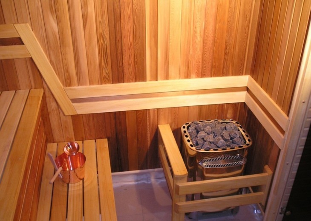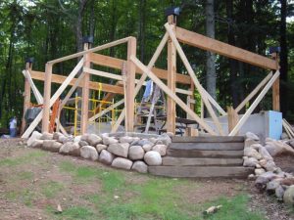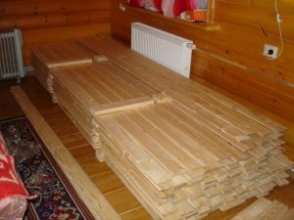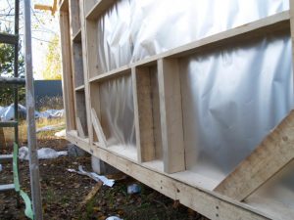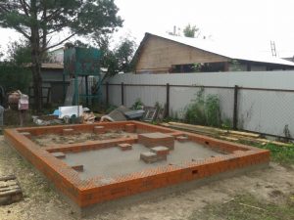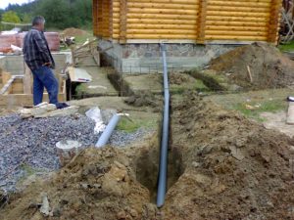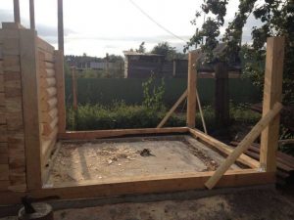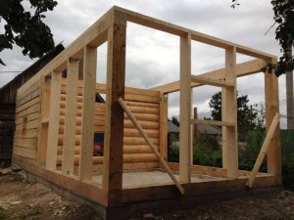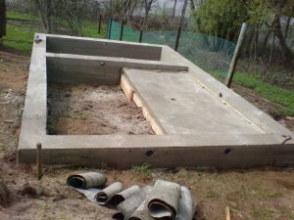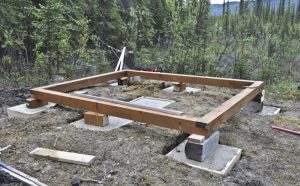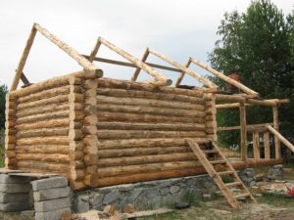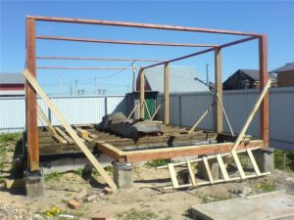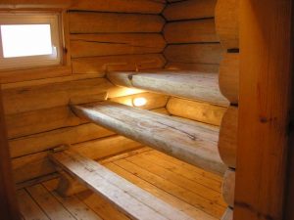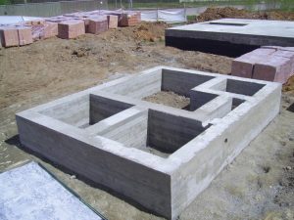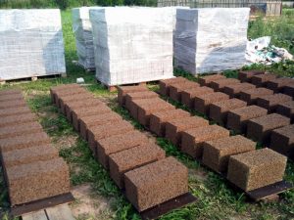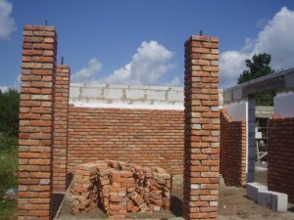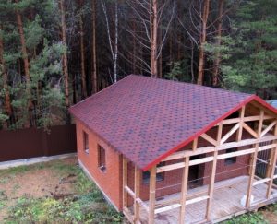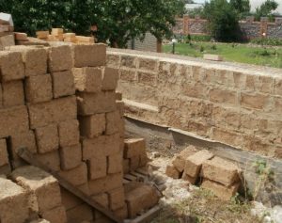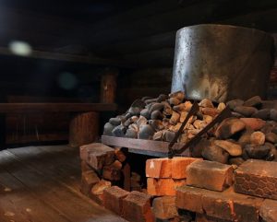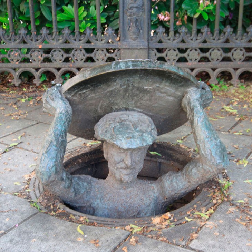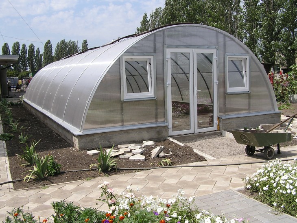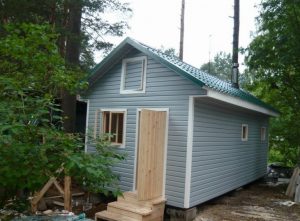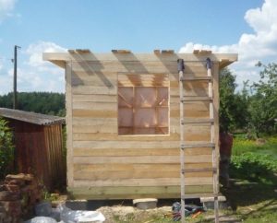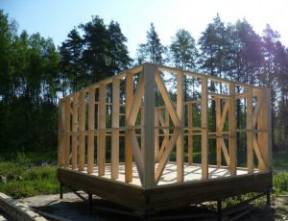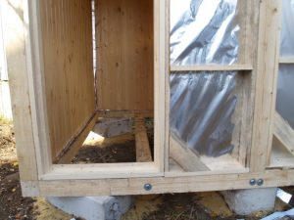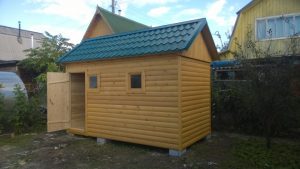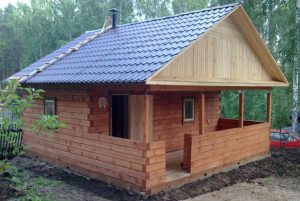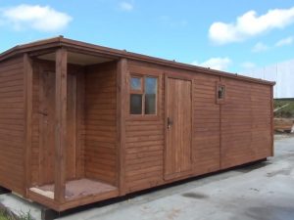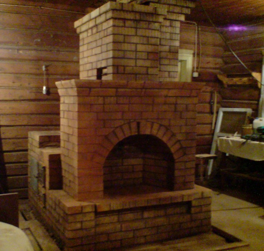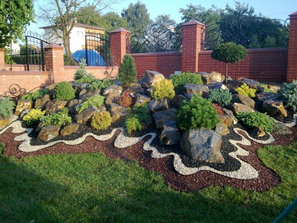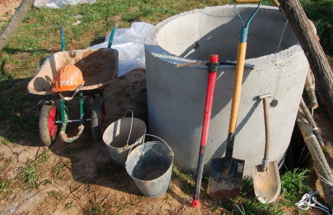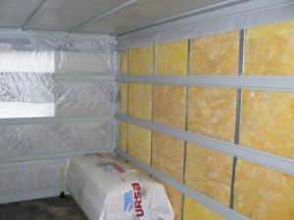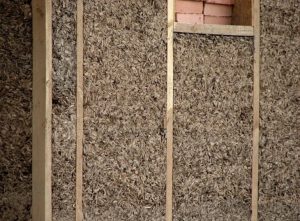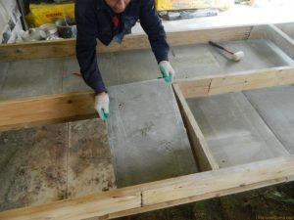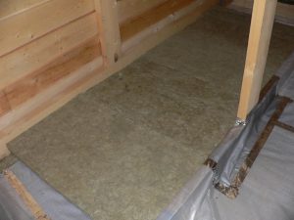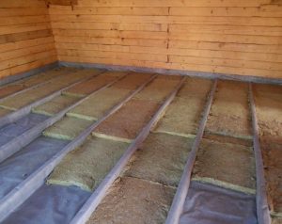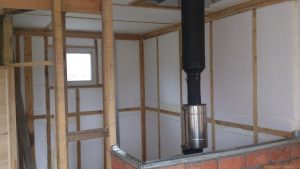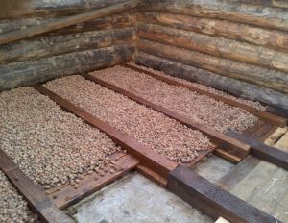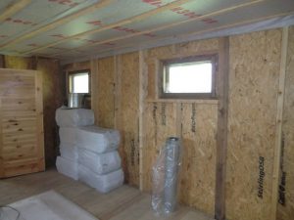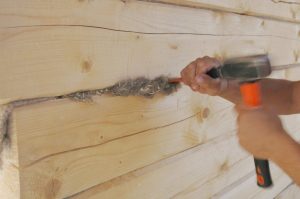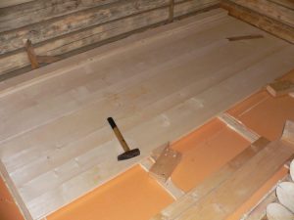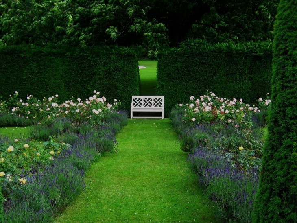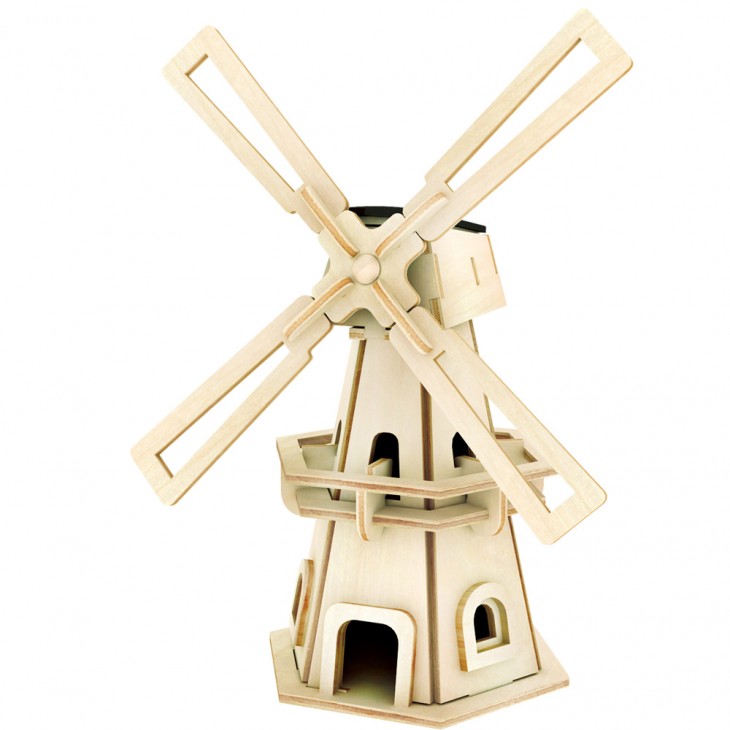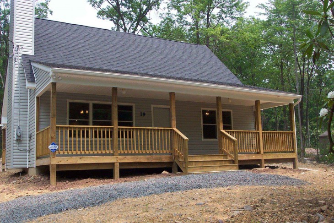Since ancient times, the bathhouse has been a place where you can relax and rest. These ancient buildings in popularity bypass even outdoor recreation.
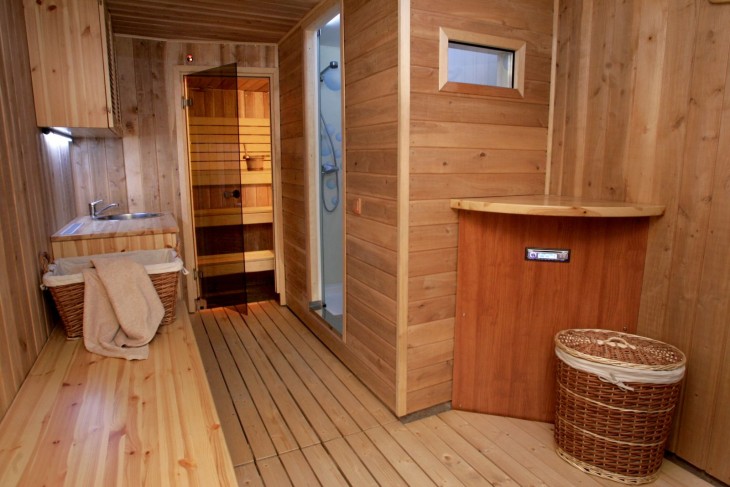
Review Content:
How to build a bath yourself?
Building a bath with your own hands is difficult and for its implementation you will need a certain amount of knowledge that you will soon learn about.
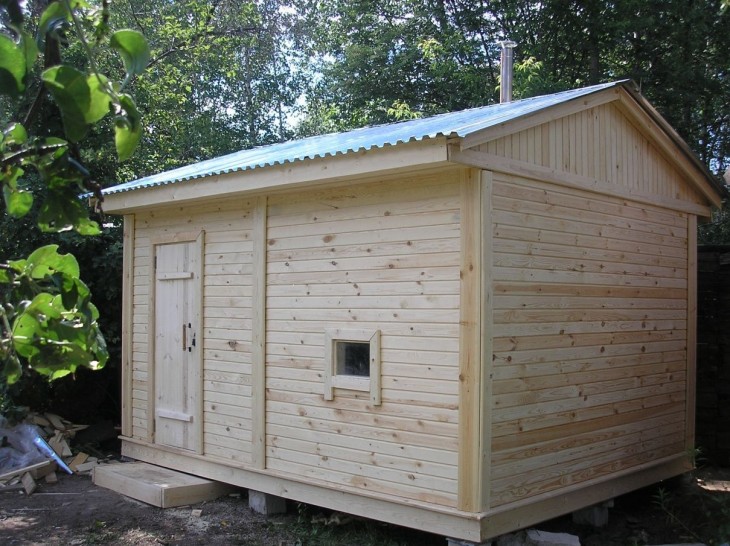
To build a bath with your own hands you will need to familiarize yourself with the action plan:
- Design a bathhouse;
- Understand the stages of construction;
- Get building material;
- Connect communications;
- Equip the bath from the inside.
After familiarizing yourself with the stages of construction, it is necessary to determine the place where the bath will be located, since a lot also depends on the location.
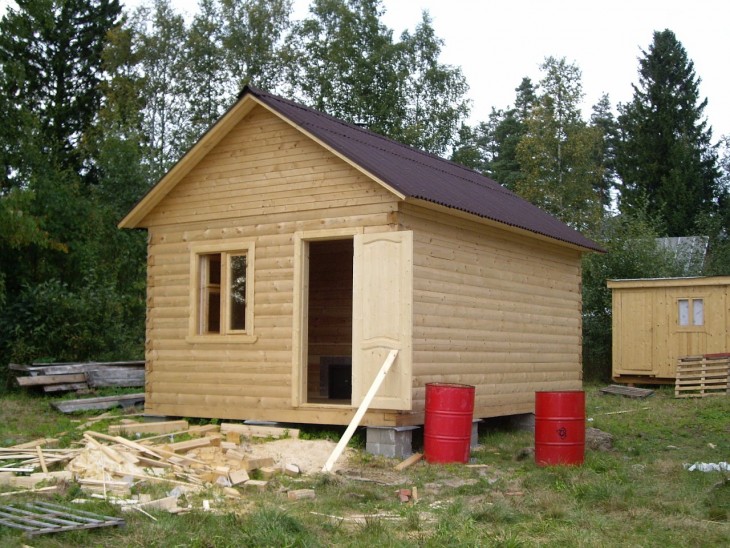
A better option would be if:
- the bathhouse will be on a hill, this will greatly simplify the installation of a water drain;
- next to the bath will be a river or a reservoir;
- the window in the bath will be located opposite the house, which will allow you to observe its firebox.
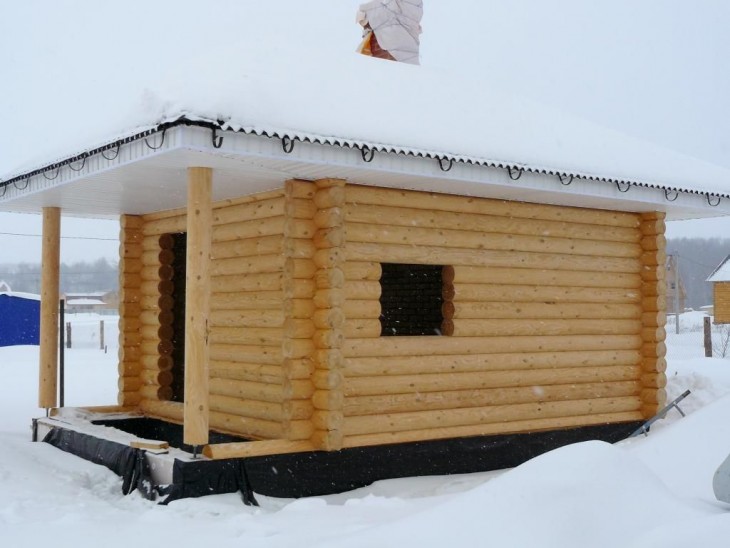
Next, it is necessary to take into account fire safety measures and requirements for the distance from the neighboring site.
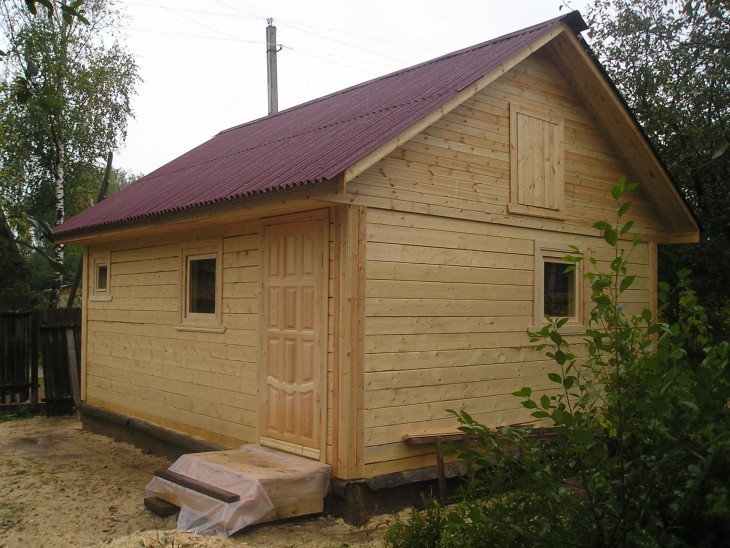
For a garden house, the distance will be no more than 3 meters, and for buildings such as a bathhouse, this distance should not exceed 1 meter.
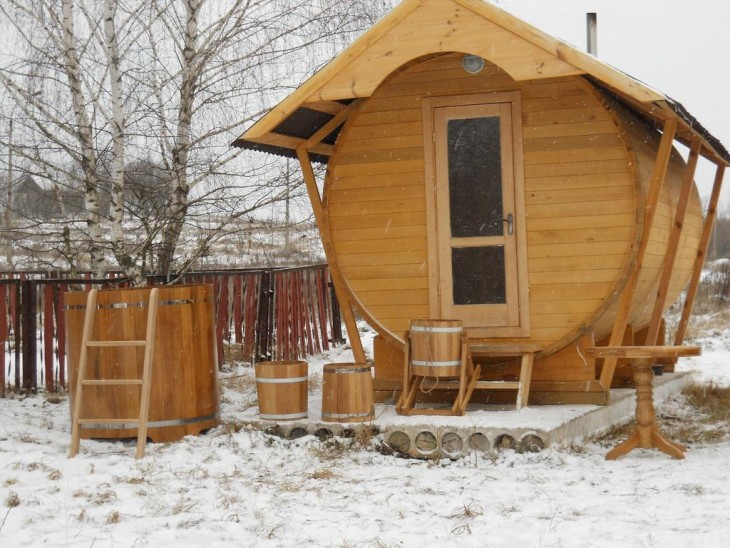
Next, you need to do the design of the bath. It is important to pay attention to what material the bath will be built from. According to the type of structure, the bath can be frame, wooden or made of stone and blocks.
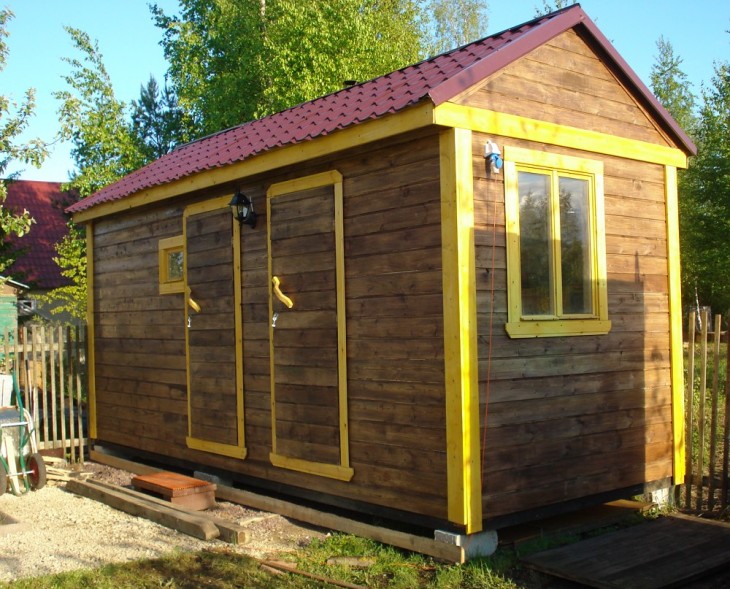
Design and drawings of the bath is best ordered from local designers, it will cost about 5000 rubles. You can also search for ready-made sketches and photo baths on the Internet that are most suitable for your preferences.
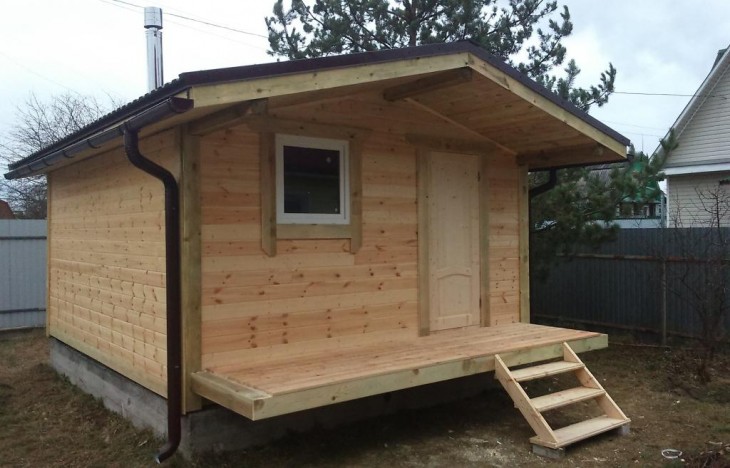
Brick, stone or block bath
As materials for a brick bath, you can use directly brick, stone or blocks.
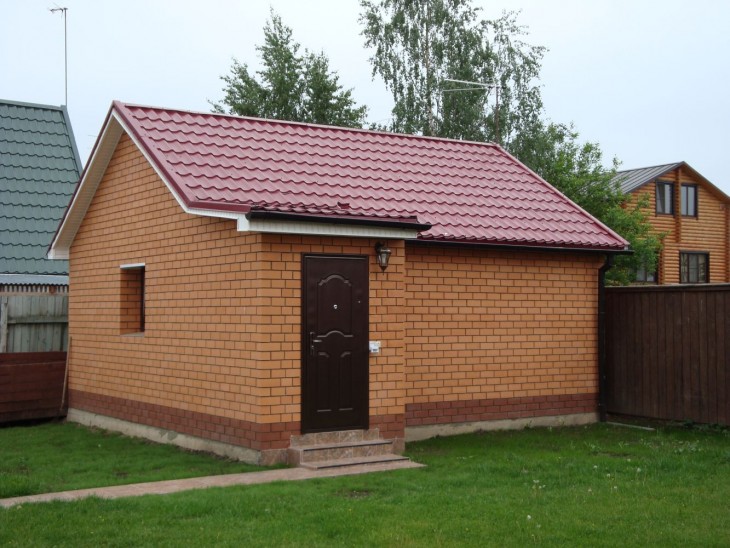
To build a bath, it is necessary to dig a pit and fill up with 20 cm of sand, then it must be filled with water to seal.
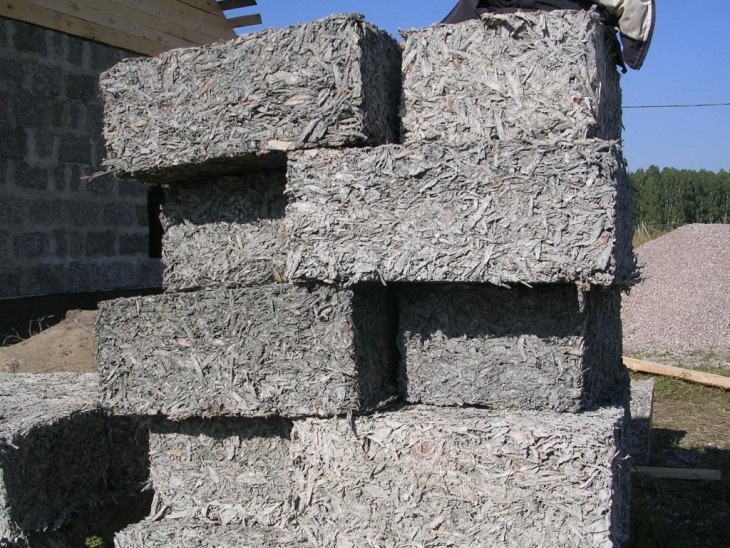
The second step will be laying crushed stone on top of sand 10 cm thick, which then needs to be covered again with sand.
Next, lay the formwork, install the frame of the reinforcement and pour it all with a solution of cement. After which it is necessary to lay a vapor barrier, it consists of two layers of roofing material.
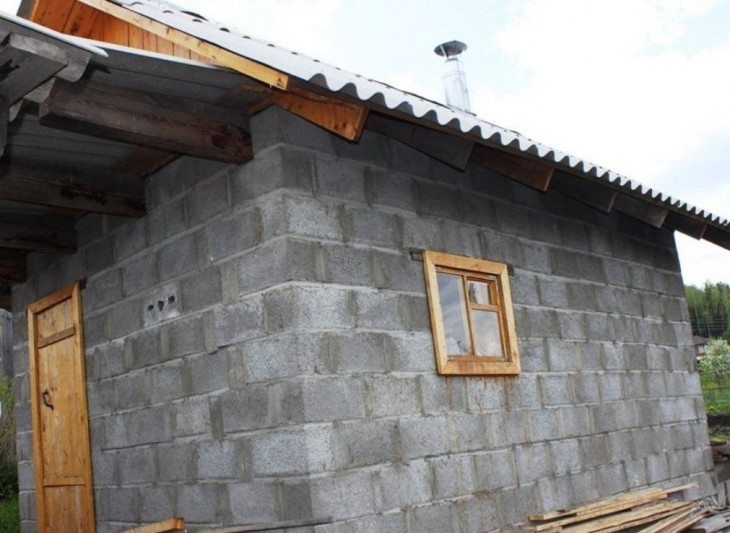
The last step will be to install a system for the drainage and drainage of the building.
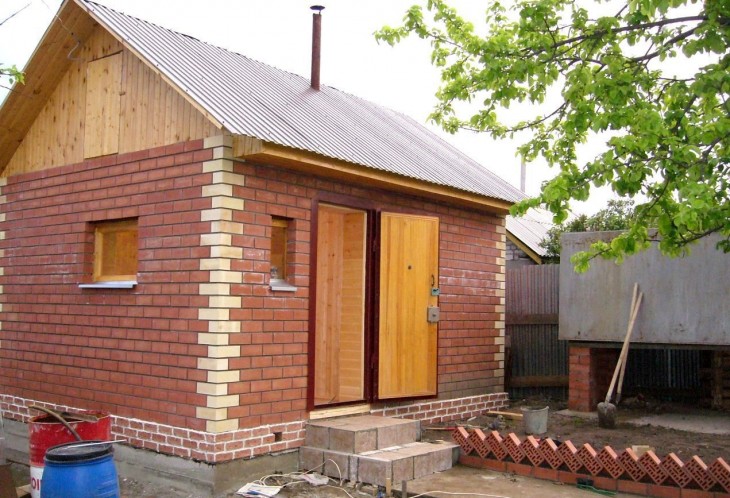
Sauna from a bar
The first layer for the base of the bath will be 20 cm of sand, the second layer is crushed stone, and concrete pouring is laid with the third layer. The key step will be the reinforcement of the building.
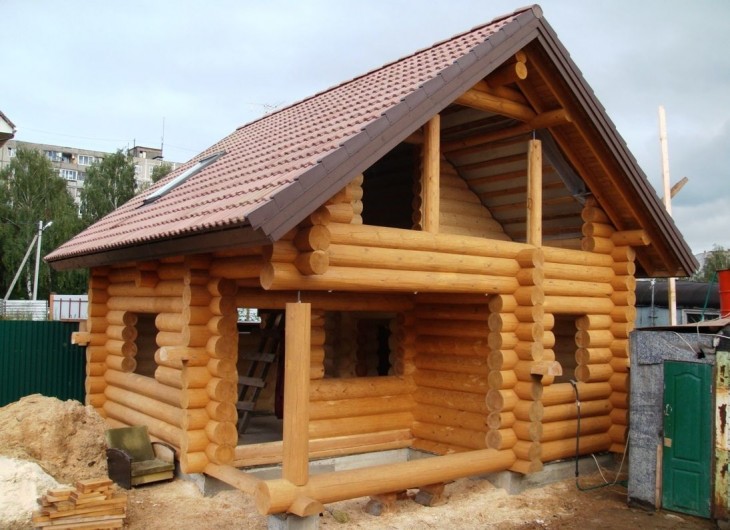
Metal layers need to be inserted into the layers for a more solid construction, and as an additional stability in the middle, it is necessary to lay metal plates that are connected by wire.
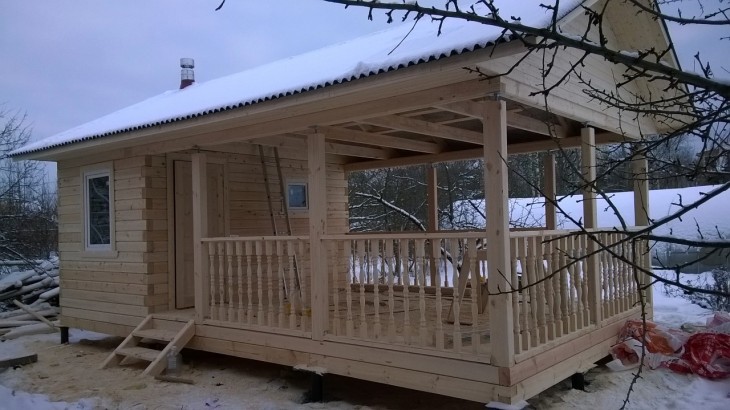
Note!
The next stage of work is the blind area, which is needed so that the foundation of the bath is not washed with water.
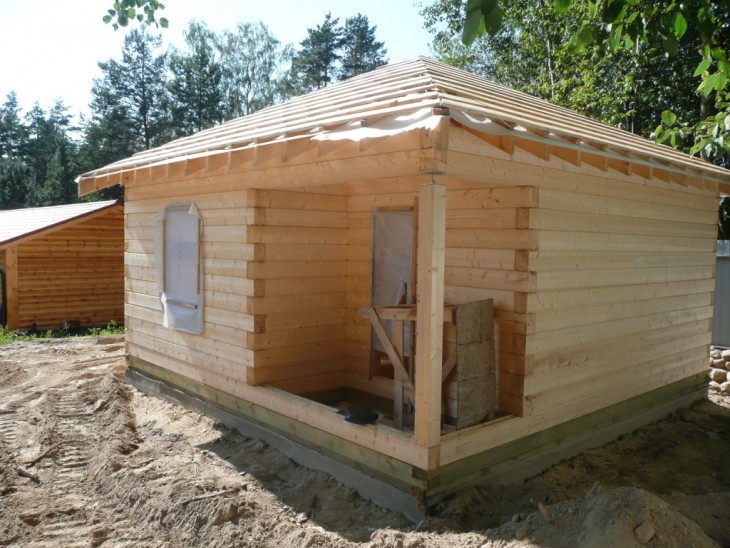
It is best to blind the clay, it is much stronger than concrete, and also does not form cold seams in the process. On top of the blind area it is necessary to pour a layer of rubble.
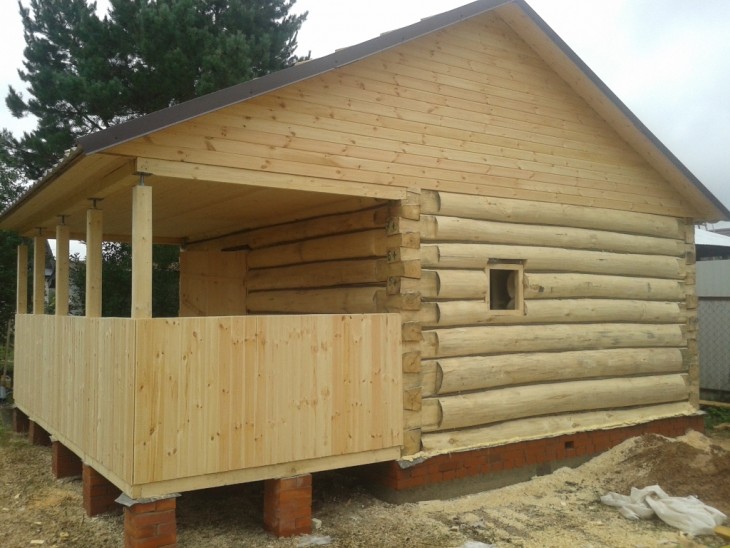
Next, you need to install a drain in the bath. First you need to dig a hole and bring its gutter to the edge of the foundation of the building, cover the walls of the hole with wooden boards with reinforced wire, and then pour everything with concrete.
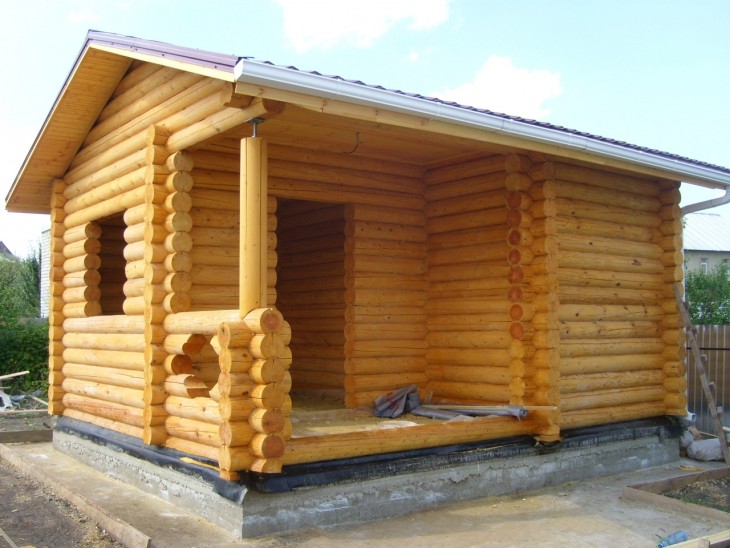
Frame bath
The foundation for such a bath structure is made using simplified technology, which is the advantage of a frame bath.It is necessary to make a foundation of asbestos-cement columns, which after installation are poured with concrete mixture.
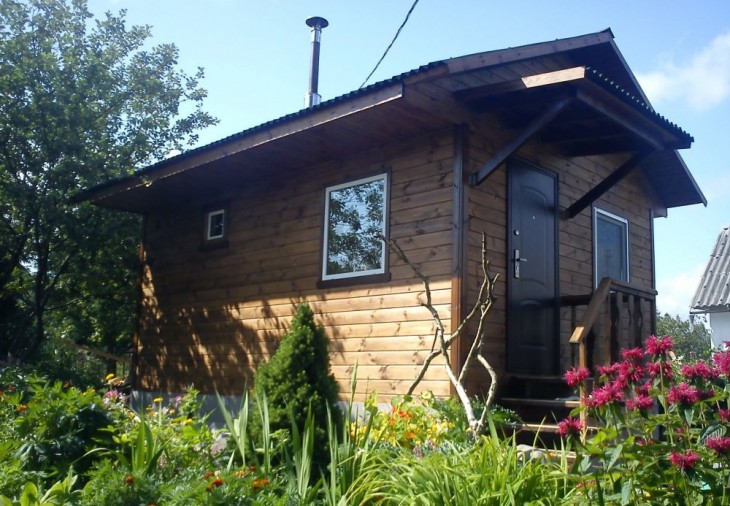
Further, construction begins with strapping, it will require boards with a cross section of 100 mm, which must be treated with an antiseptic before use.
The next step is marking the walls. Then you need to start connecting the boards using nails. From the boards, the upper and lower harness is assembled. The walls for such a bath are made in a lattice structure.
Note!
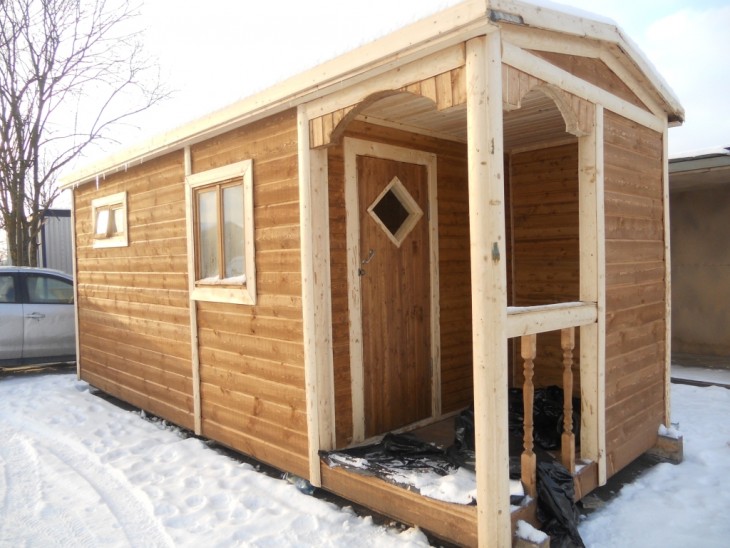
The materials that are needed for the walls are bars, heaters, and materials for the outside, such as OSB boards or a block house, and inside you can use the lining.
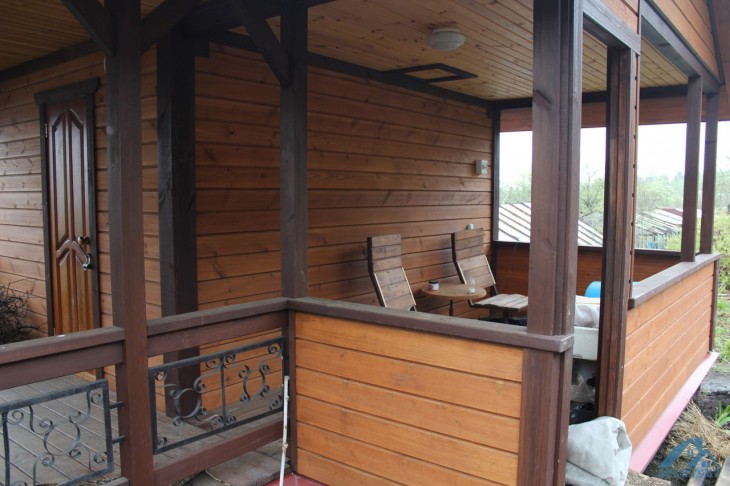
Materials for insulation and vapor barrier
Insulate the bath outside is only with the condition of heating in the building.
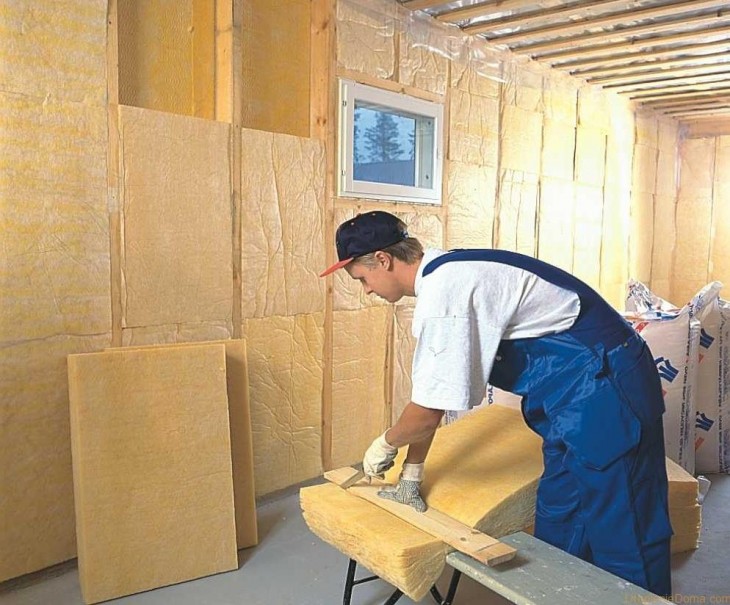
For a wooden bath, it is necessary to make a grate that will be inserted into the insulation. In the work will need mineral wool whose layer width will be 50 mm.
Sex in the bath
In the case of a frame bath, when it remains to insulate the floors, and also to install floor boards, in addition to this, it is necessary to install logs, a rough floor, and fix the structure to remove steam, then lay the insulation and check the waterproofing.
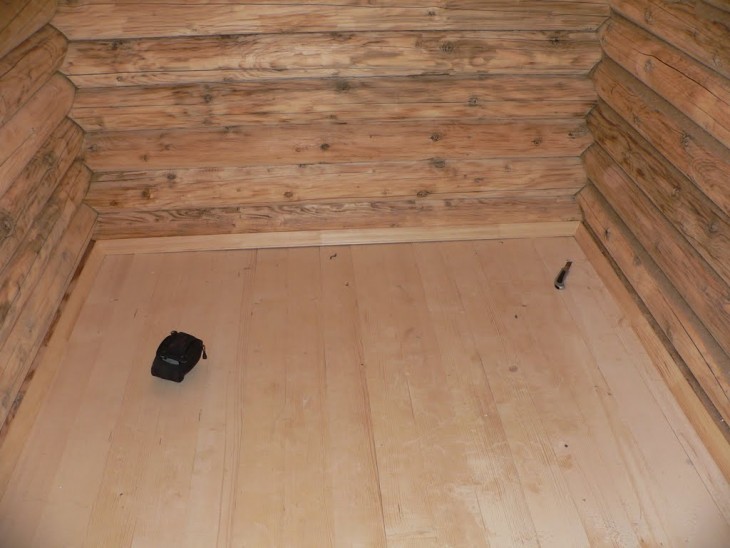
It is best to make the floor of concrete, as this will allow the bath to dry faster, and it will last much longer. Shields made of wood are laid on the concrete floor; they can subsequently be taken out for drying and calmly left about their business.
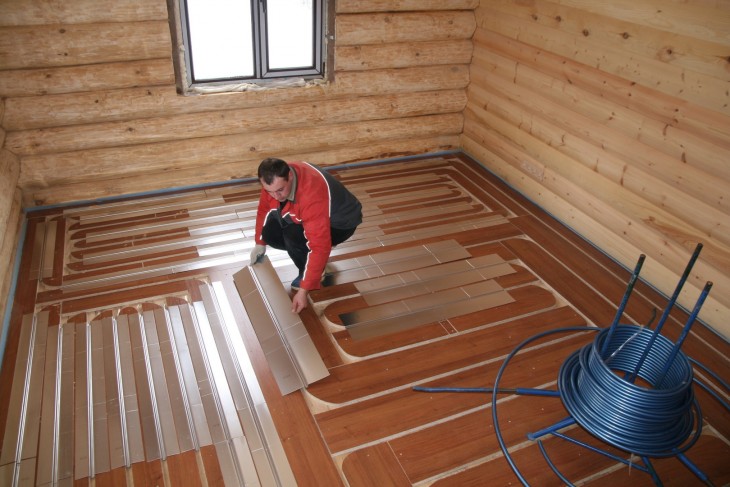
Note!
DIY bath photo
